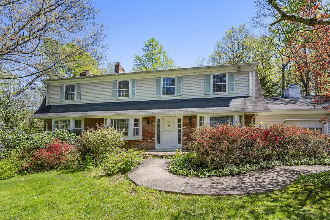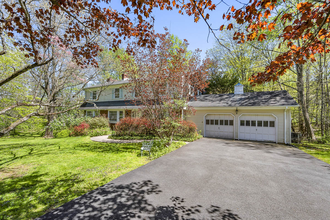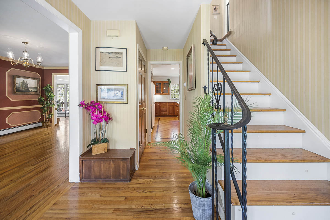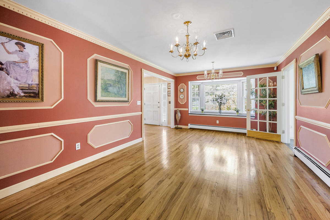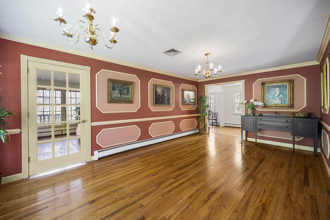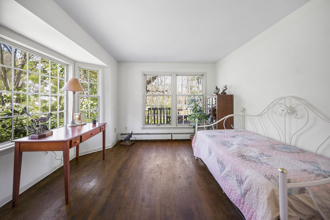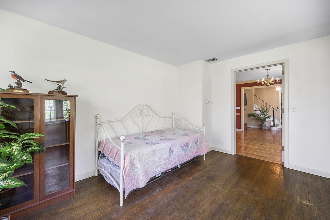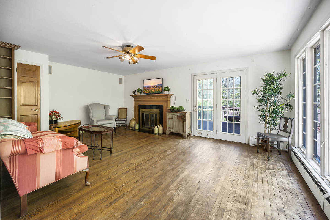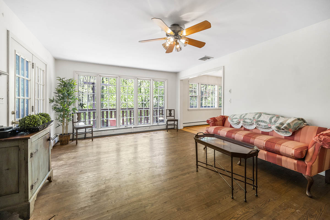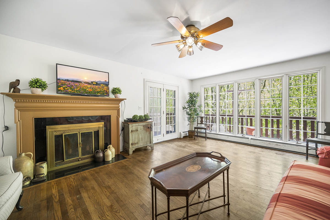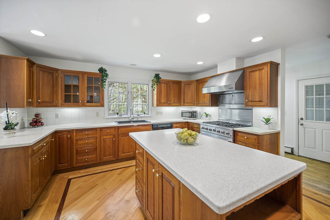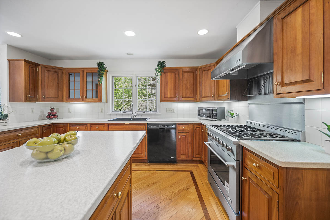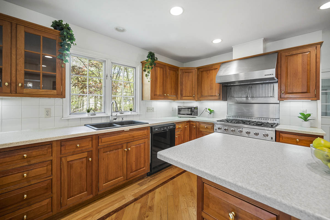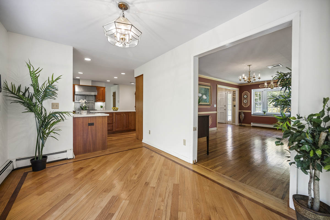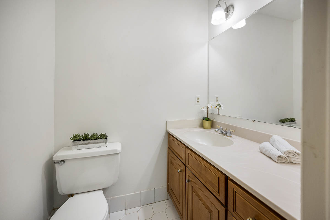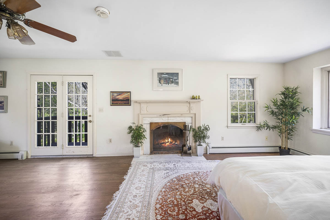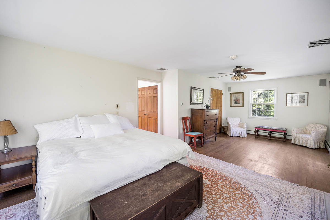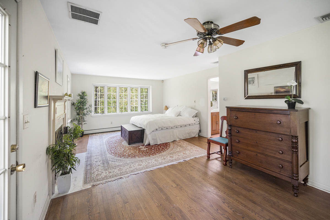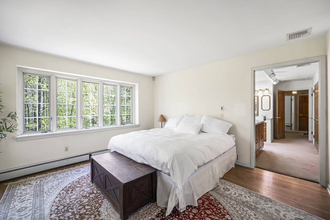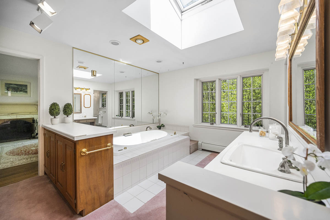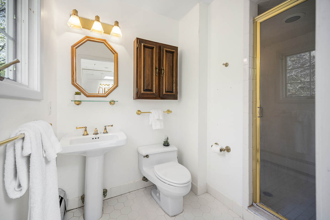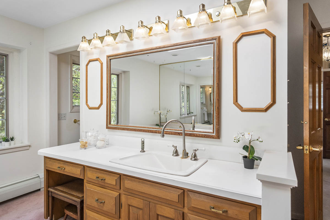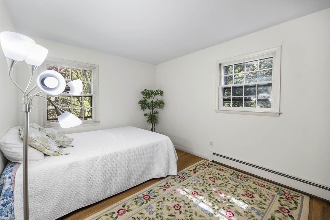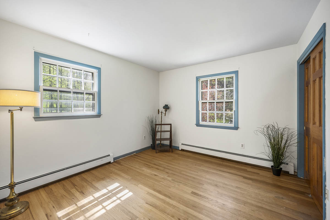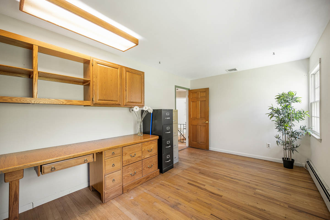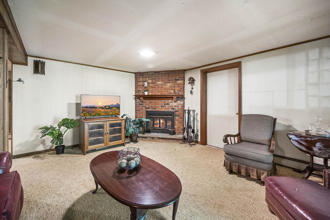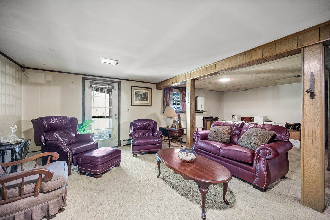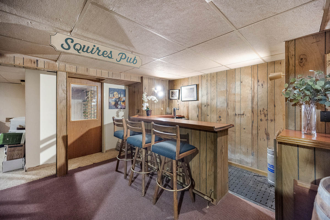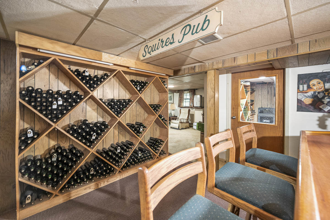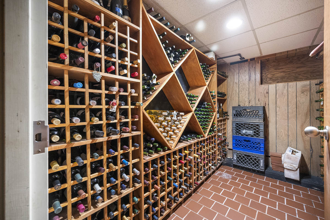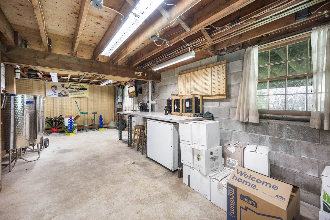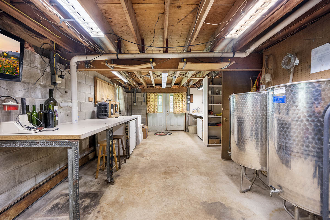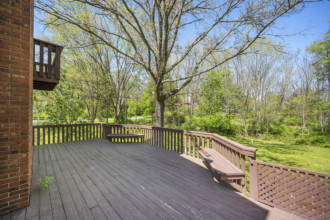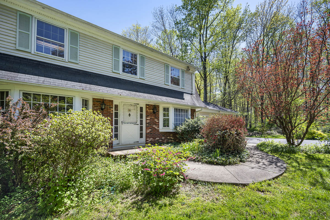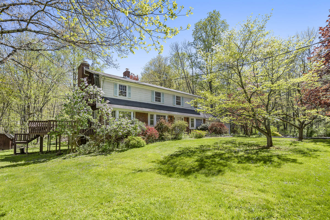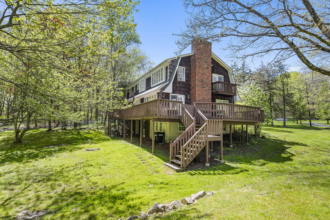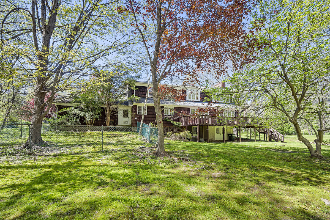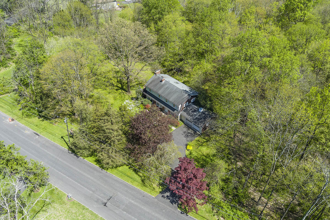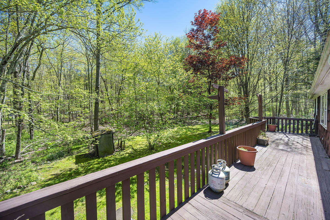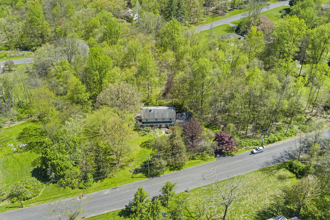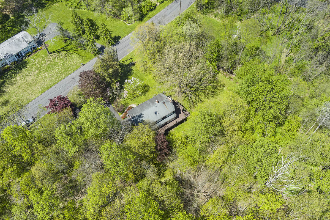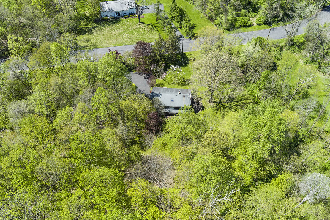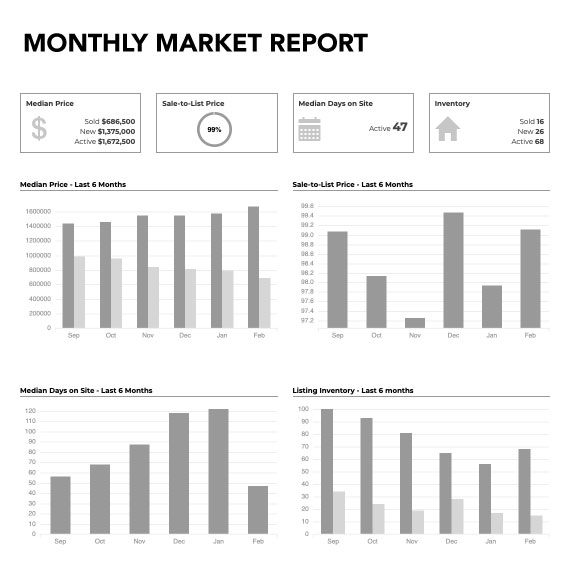Under Contract
1 Benjamin Road
Chester Township
4
Bedrooms
2.1
Baths
2
Garage
Price
Introduction
- Neighborhood setting
- Large corner lot
- Flexible floorplan
- First floor office/guest room
- Large kitchen w/separate breakfast room
- Laundry room off kitchen
- 3 fireplaces
- Wall of closets in primary bedroom
- Balcony off primary bedroom
- Finished walk-out basement
- Workshop with heat and separate entrance
- Bar and wine room in basement
- Large deck
- New driveway (2022)
First Level
The home is much larger than it appears from the exterior. You enter a foyer with the dining room on the right. This dining room has a large bay window and carpeted flooring.
On the left is a spacious living room which connects to the office and breakfast room. These rooms have solid hardwood flooring. The living room features a large bay window in the front that overlooks the established landscaping. Next to it is the sun-filled bright office. Working from home will be very comfortable as you can enjoy your property by looking either to the front or the side of the room. This room would also make a great guest room as it has its own door that can be closed for added privacy.
As you continue down the front hallway, you pass a large closet and then enter the kitchen with its oversized island with ample storage and prep space. There are plentiful cabinets and a pantry and another broom closet. The wood floors give the room an elegant feel. If you like to cook, you will love the professional range that was a recent upgrade to the kitchen. Next to the kitchen on the right is the laundry room and powder room. The layout is convenient as there is a door leading to a small mudroom with two doors (one leading to the two-car garage and the other leading to an enclosed dog pen area).
On the left of the kitchen is the large breakfast room with a wall of windows overlooking the back yard. This room is open to the family room featuring one of the three fireplaces. There is a door leading to the wrap-around deck off of the family room. From this deck you can see the large side property which extends all the way to the side street on the other side of the stream.
Second Level
The stairs leading to the second floor are wood accented by a wrought iron railing. Two large bedrooms on the second floor have wood floors, two windows, and reach-in closets. For added storage, the bedroom facing the rear of the house has access to the additional attic space over the garage.
Down the hall is a full bathroom featuring a full tub and shower. The next bedroom facing the front of the house is currently being used as an office. It features built-in cabinets, wood floors and a large reach-in closet.
A spacious, front-to-back primary bedroom. This room has a wood burning fireplace, wood floors, and a closet. If you like nature, you will enjoy the balcony overlooking the side yard. The oversized primary bathroom has a private room with a commode and a stall shower. A large dressing area across from the \ tub enhances the expansive space in the bathroom. In addition, a wall of closets which provides plentiful storage.
Upper & Lower Level
Exterior
Systems
The systems of the house include a private 4 bedroom septic system and private well. The water heater is gas fired. The house is serviced by natural gas and has central air conditioning. Other systems include smoke detectors, carbon monoxide detectors, and a fire extinguisher.
Area
Contact listing agent

