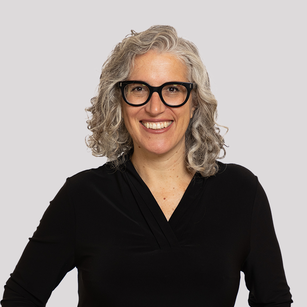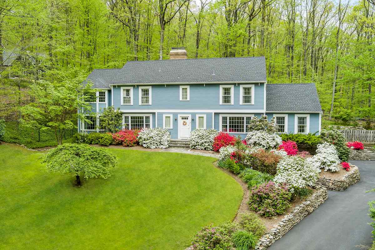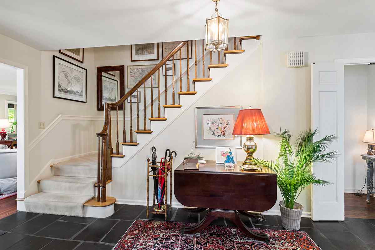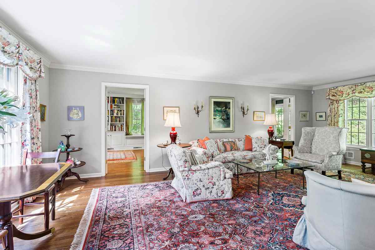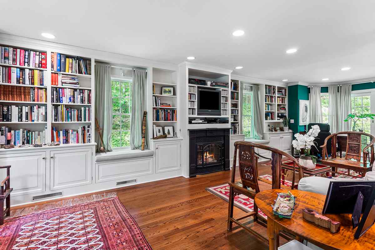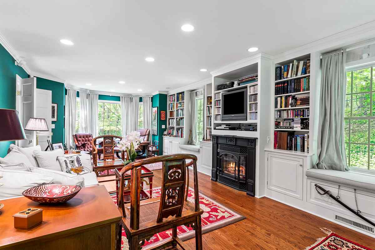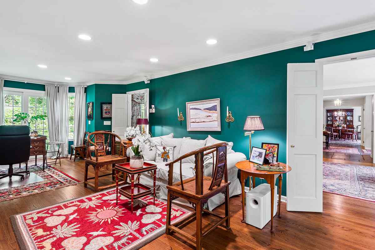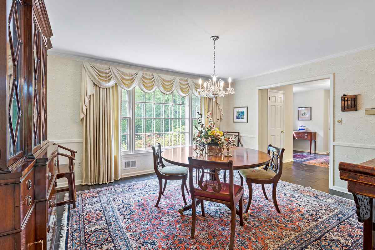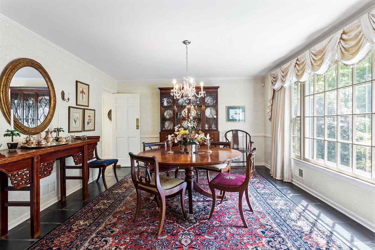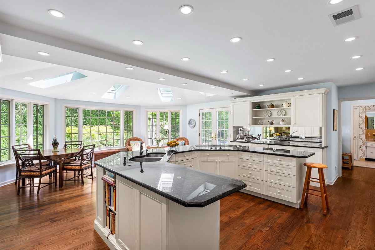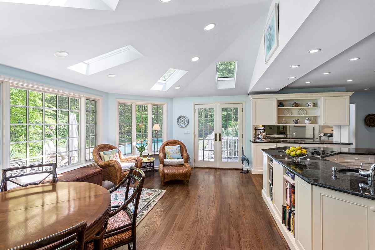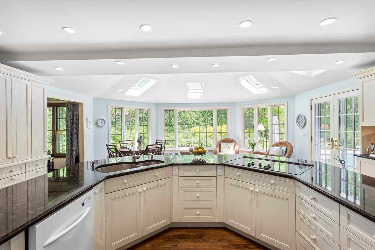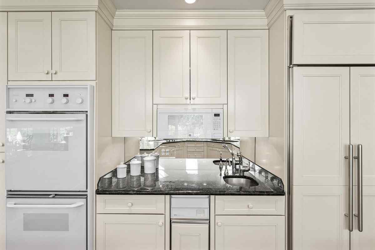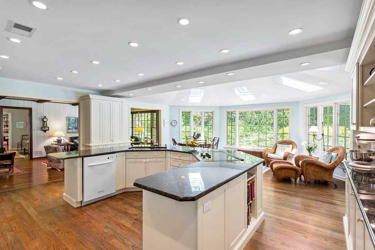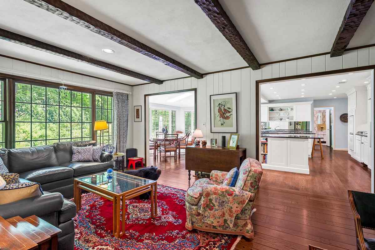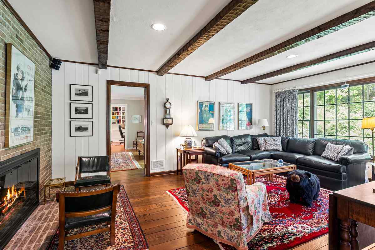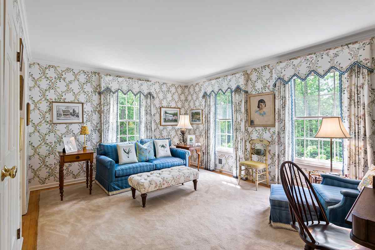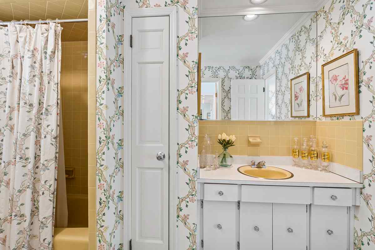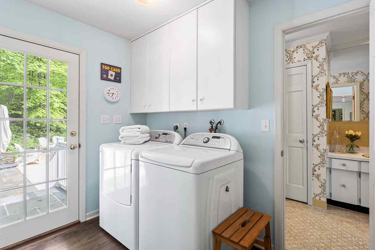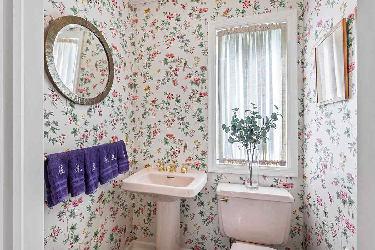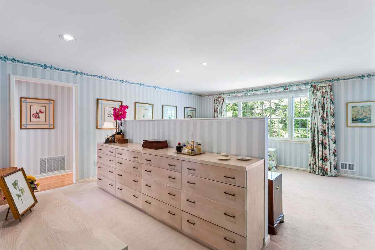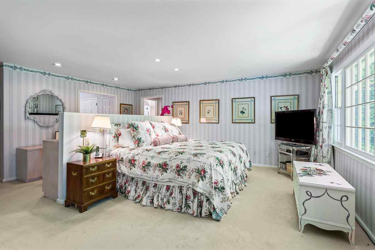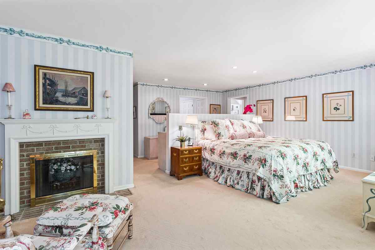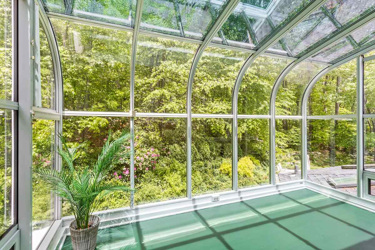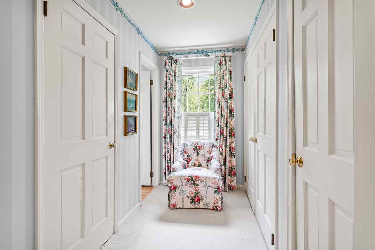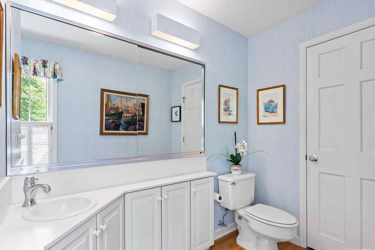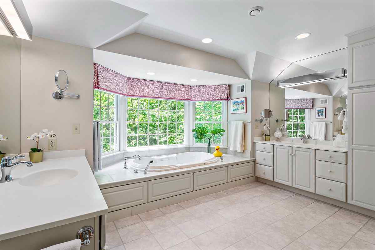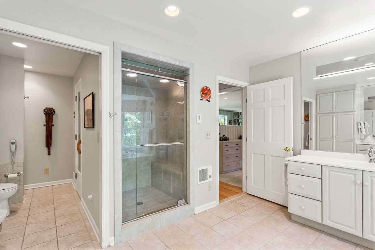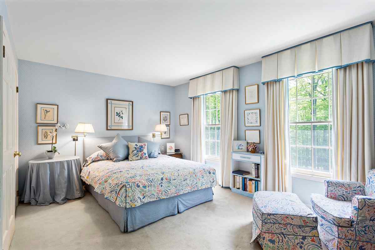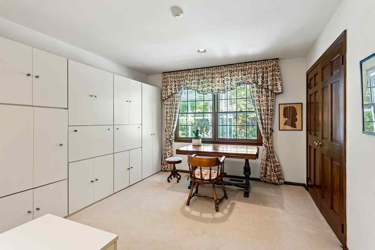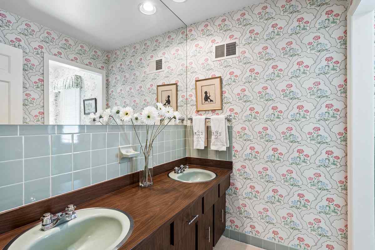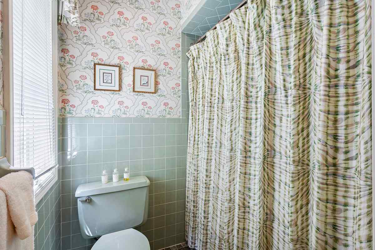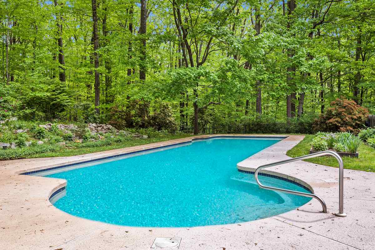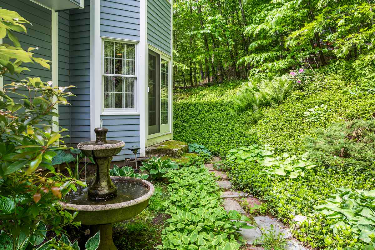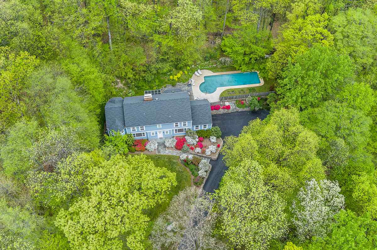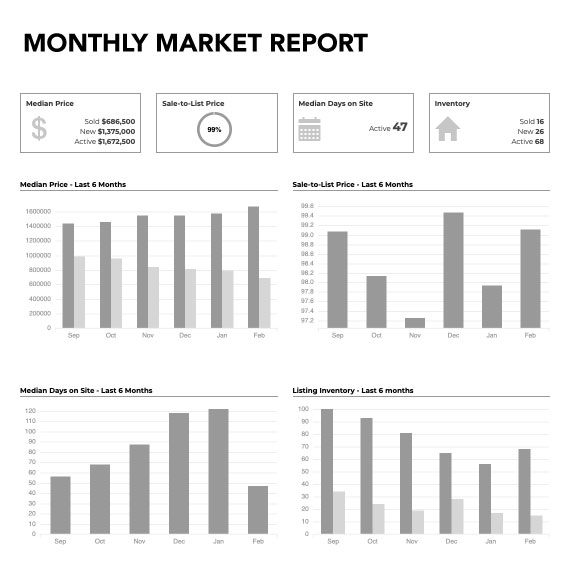Sold
17 Parsonage Lot Road
Tewksbury Township
4
Bedrooms
3.2
Baths
2
Garage
$849,000
Price
Introduction
- custom colonial style home
- expanded kitchen
- first-floor guest suite
- first floor laundry room
- multiple home office spaces
- three fireplaces
- expansive primary bedroom suite
- heated, concrete pool
- full, unfinished basement suitable for finishing
- neighborhood setting adjacent to nature preserver
First Level
Upon entering the home, guests are welcomed by an entrance foyer accented by rough-hewn slate flooring and pendant light fixture. The first floor of the house features immaculate oak floors. From the foyer, guests can access the formal or informal areas of the house. This area also includes a spacious coat closet as well as a powder room, each with a window overlooking the front yard.
The front-to-back living room features multiple windows overlooking the front yard and the backyard’s shade garden, lush with hostas, ferns, and other shade-loving plants with a central focal point of a multi-tiered fountain. The living room leads to the family room/office through two sets of double French doors. The family room/office is currently used as a library, but could also be styled as a family room, music room. It features bay windows overlooking the front and back yards as well as a wall of bookshelves accented by window seats below windows overlooking the wooded side yard of the home. A gas fireplace provides a central gathering spot in this space.
On the opposite side of the foyer is the dining room. The dining room is large enough for a large dining table as well as multiple additional pieces of furniture. The room’s decorative accents include a large window overlooking the front yard and chair-rail molding. The dining room connects to the kitchen through a swinging door.
The expanded kitchen is flooded with natural light and is the heart of the informal spaces of the home. It features custom WoodMode painted wooden cabinets with under-cabinet lighting, plentiful storage details and granite countertops. The main cooking area is a U-shaped island with room for multiple cooks which overlooks the kitchen space and has a stainless double undermount sink with a gooseneck spray faucet. A secondary workspace also suitable as a bar area, includes an undermount stainless steel prep sink, GE microwave, and a Broan trash compactor. Additional features include mirrored backsplashes which intensify the play of light in the kitchen, open shelves, dimmable recessed lighting in multiple areas of the kitchen to suit the varying roles of the kitchen in cooking and entertaining. Appliances include a 5-burner electric Thermador cooktop,Thermador double wall ovens, KitchenAid dishwasher, SubZero refrigerator with paneling matching the cabinets. A generously-sized multi-purpose area in the kitchen accommodates a large table and club chairs and overlooks the backyard gardens, bluestone patio and pool area, all of which can be accessed from this area through double French doors.
The kitchen connects through two large openings into the den which then leads to the living room. The den features a wood-burning fireplace within a wall of brick, multiple windows overlooking the landscaped shade gardens in the backyard, and decorative wood beam ceiling accents. This room is currently styled as a den but could serve as a breakfast room because of its proximity to the kitchen.
On the other side of the kitchen is a bedroom suite with a large, sunny bedroom overlooking the front yard and an en suite bathroom. This space is currently used as a sitting room/office and could be used as a guest, au pair, or in-law suite. The home’s laundry room is well-located just off the kitchen between the kitchen and this bedroom suite’s bathroom. The laundry room has a door leading to the pool and patio areas making the bedroom suite’s bathroom easily-accessible for pool guests. The laundry room also features a large pantry closet with built-in shelving suitable for use as a pantry for other pool/laundry/other storage.
Second Level
Access to the second floor of the home is by way of the turned staircase from the foyer which opens into the second floor hallway and conceals the private living spaces of the second floor from guests visiting the first floor. The second floor features a primary bedroom suite with exceptional spaces, 3 additional rooms (each suitable for use as a bedroom or office), and a main bathroom. The second floor of the home features neutral carpeting throughout over hardwood flooring (buyer to verify).
The primary bedroom suite overlooks the wooded backyard through multiple windows and features a large bedroom with wood-burning fireplace nook with a wall of built-in bookshelves. Opposite the fireplace is a greenhouse room connecting the interior spaces to the home’s sylvan surroundings. The spacious primary bedroom bathroom is well-appointed, with two separate sinks in wood vanities each under large mirrors with unobtrusive lighting, tiled steam shower with glass door, jetted tub overlooking the front yard with a retractable blind with remote control, and separate room with toilet, bidet, sauna, and laundry area. There is supplemental heat in each of the two sections of the primary bedroom bathroom.
The primary bedroom suite also features two separate dressing rooms. The first is composed of a hallway of reach-in closets accented by a window, which leads to a large powder room with a walk-in closet. The second dressing room has windows overlooking the backyard and is large enough for use as a yoga/meditation room, exercise room, office, or nursery.
The secondary bedrooms of the home are grouped together on the opposite side of the staircase from the primary bedroom. The sunny second bedroom of the home overlooks the front yard, and features a large reach-in closet. The adjacent third and fourth rooms overlook the backyard and also have double-reach in closets. The main bathroom is well-configured as it features a large vanity with double-sinks and separate section with toilet and shower. It is located between the secondary bedrooms and the powder room of the primary bedroom suite which may create an opportunity to reconfigure the bathrooms so the second bedroom has an en suite bathroom and the powder room of the smaller dressing room of the primary bedroom suite becomes a main bathroom.
The second floor is completed by a linen closet and access to the attic by way of folding stairs that retract into the ceiling.
Upper and Lower Level
The basement level of the home is accessed from the kitchen where it meets the foyer. The unfinished basement is below the entire footprint of the original part of the home and has a high ceiling. As such, it could be finished to provide additional living space for use as a gym, home theater, or recreation room.
The two-car garage is accessible through the basement. It has separate doors for each car’s access, each with its own automatic opener.
Systems
Exterior
Exterior features of the home include cedar clapboard siding and asphalt shingle roof (2017). Brick chimneys reinforce the colonial style of the home. A bluestone patio at the back of the house unifies the landscaped shade garden and its accent water fountain to the pool area. The pool is an oversized, concrete, heated pool with a circular area in the shallow end with an integral bench and is configured to be suitable for both recreation as well as exercise.
The established gardens of the backyard are protected by unobtrusively-located fencing to deter deer (proof of the effectiveness of the fencing is in the lush hostas in these gardens). The front yard features deer-resistant perennial trees and flowers accented by stacked stone walls.. Specimen plantings can be found among the flowering trees, shrubs, and perennial beds and include: allium, American redbud, asiatic lilies, astilbe, azalea, bleeding heart, foxglove, hosta, iris, juniper, lemon balm, liriope, peony, rhododendrons, sedum, and spirea.
Area
Contact listing agent
