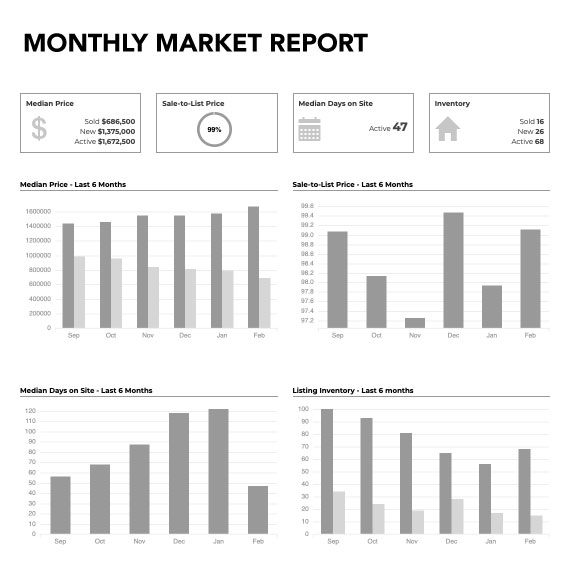Sold
195 Old Turnpike Road
Tewksbury Township
4
Bedrooms
3.1
Baths
5
Acres
3
Garage
$749,000
Price
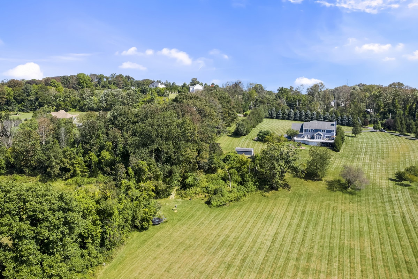
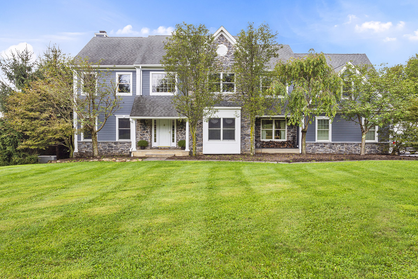
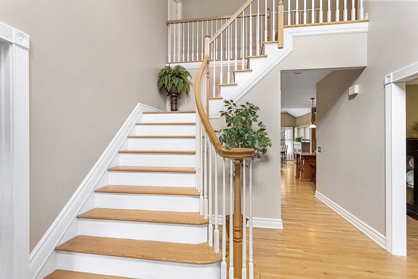
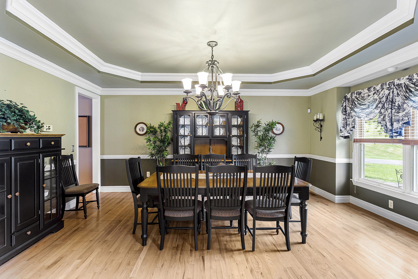
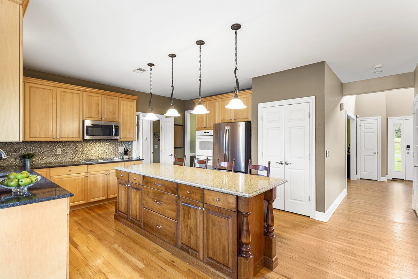
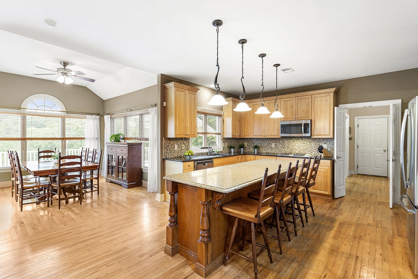
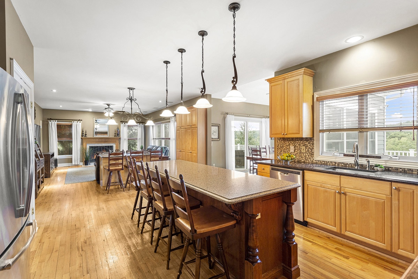
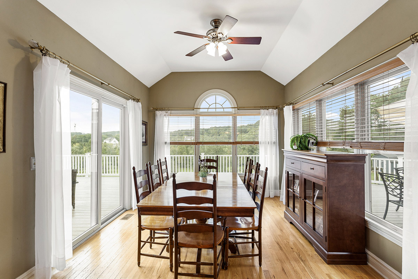
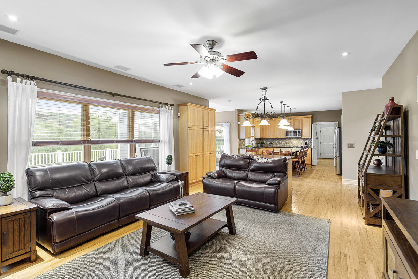
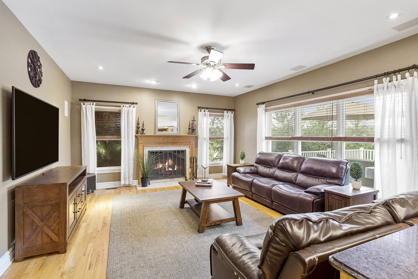
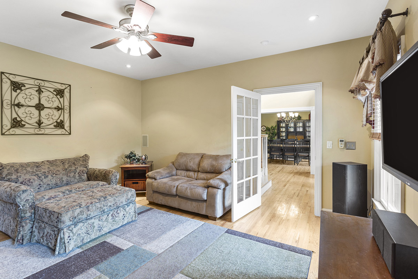
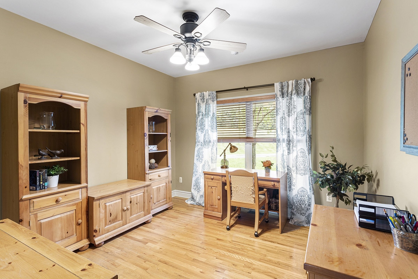
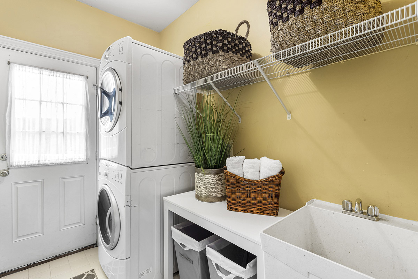
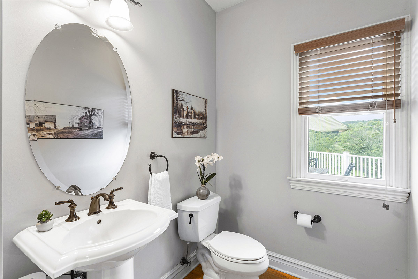
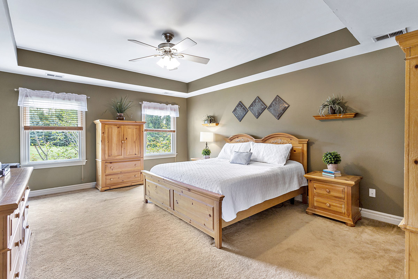
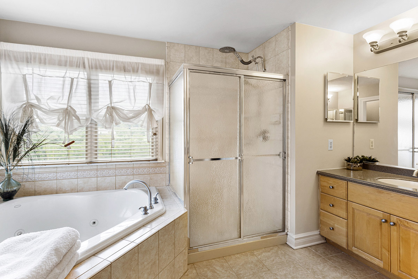
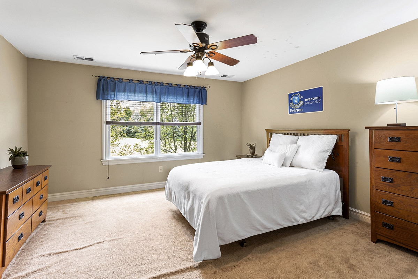
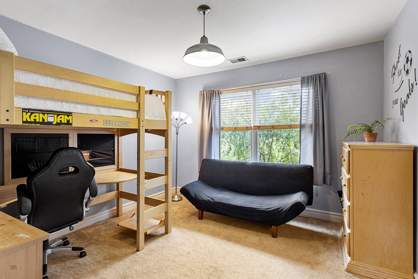
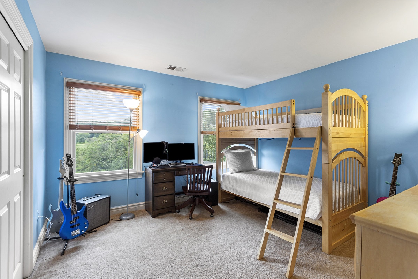
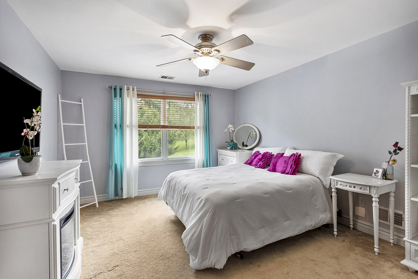
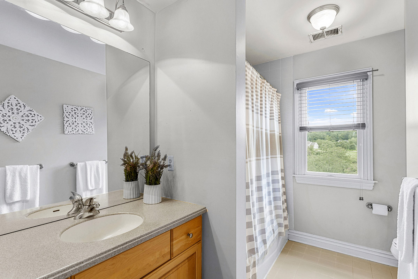
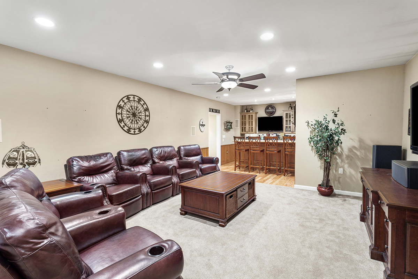
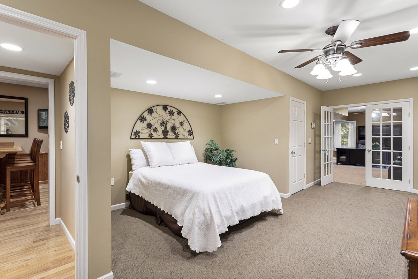
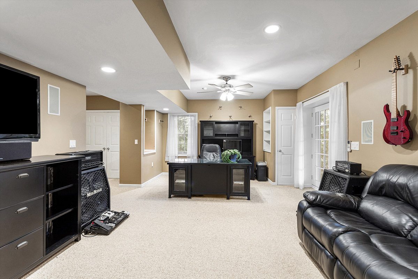
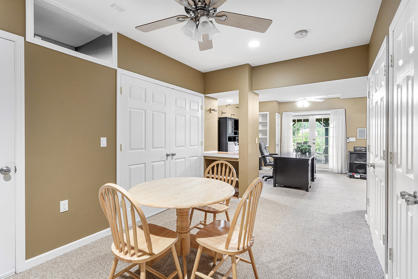
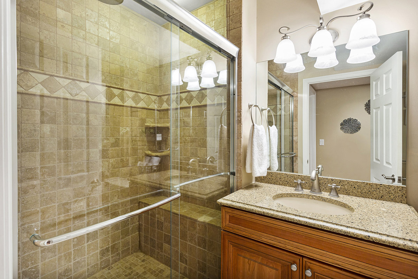
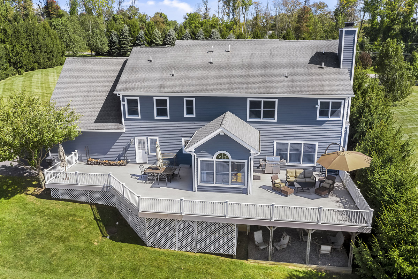
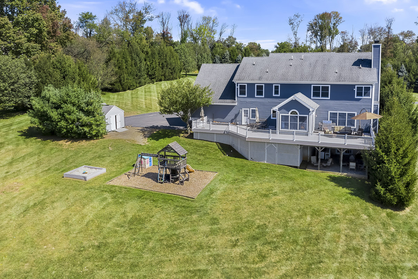
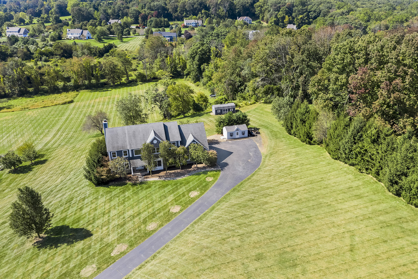
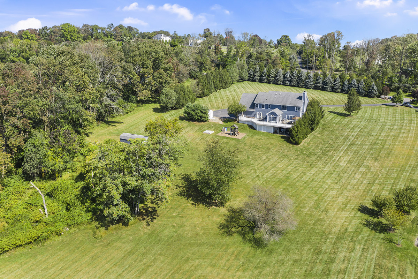
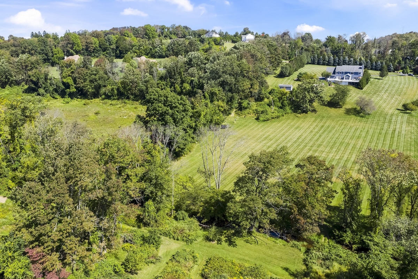
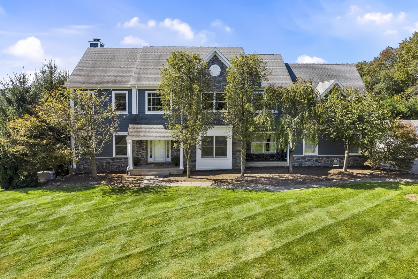
Introduction
This bright, 4-bedroom colonial-style home is sited thoughtfully on over 5 acres in a desirable, residential area. Combined with its siting, the home’s interior features include a well-conceived floor plan, spacious rooms, generous windows and recessed lighting throughout the home, bringing natural and supplemental light into the home throughout the day, making this home comfortable for day-to-day living as well as entertaining throughout the year.
- Five parklike acres
- Natural gas heat
- First floor office
- Full finished walkout lower level
- Guest suite in lower level with full bath
- Media room in lower level with built-in bar
- Large deck extending the length of the house
- New exterior paint (2020)
- Close to schools
- Easy access to Route 78
First Level
The entrance to the home is through a covered porch to a panelled wood door with sidelight windows through which visitors arrive into the home’s sunny, two-story entrance foyer. The foyer features two coat closets and solid oak floors. United with adjacent rooms by open lines of sight, the foyer flows easily into the other rooms on the first level, including the den, family room, dining room, and kitchen.
The den is separated by a French door and features two windows overlooking the front yard. The large dining room is located across the foyer and features hardwood floors, a chair rail, a tray ceiling and two large windows overlooking the front yard.
The spacious family room features recessed lighting, hardwood floors and a wood burning fireplace with a granite surround accented by a wood mantel. Three large windows overlook the backyard. The family flows seamlessly into the kitchen, which also has hardwood floors.
The large eat-in kitchen features custom wood cabinetry, brushed nickel hardware, granite countertops, oversized undermount stainless steel sink with brushed nickel gooseneck faucet with integrated sprayer head, recessed lighting, pendant lighting, and a pantry closet. Appliances in the kitchen include a stainless steel French door GE refrigerator, a GE 6-burner gas cooktop, a GE stainless steel microwave, two GE Profile wall ovens, and a Whirlpool stainless steel front dishwasher. The kitchen’s large center island is topped with granite countertops and features a breakfast bar and cabinet storage. Another granite topped breakfast bar looks into the family room. The kitchen connects to the family room, dining room, laundry/mudroom, office and the oversized breakfast room with high ceilings, and windows on all sides including sliders to the large deck.
The powder room, laundry room and first floor office are tucked unobtrusively off of the kitchen. The laundry room features a washer and dryer, service sink, storage shelving, and a door to the deck.
The first floor office is private and spacious and overlooks the front yard.
Second Level
All bedrooms are located on the second floor with separation between the master bedroom suite and the secondary bedrooms. The master bedroom features a tray ceiling, ceiling fan, a large sitting area and walk-in closet. The en-suite bathroom features a jetted tub, two large separate vanities, a stall shower, and a large picture window overlooking the backyard.
The three additional bedrooms are spacious with large windows overlooking the front, side and rear yards. The main bathroom features a tubshower and white finishes.
Lower Level
The full finished lower level has recessed lighting, high ceilings and several additional living spaces. The main area is used as a media room and features a built-in bar that is the focal point of the room. The bar has built in cabinetry, a mirrored backsplash, a beverage refrigerator, and a sink. Separated by French doors is a guest suite with closets, and a full bathroom with tiled shower. There is also a large office area with sliders to a patio, another space used as a game room could also be an exercise area.
Exterior
The home is sited on just over five acres and has views of the surrounding area. A low maintenance deck runs the length of the house and has multiple uses, including dining, recreation, and relaxing to enjoy the view over the backyard.
Systems
Systems of the home include multiple-zone natural gas-fired forced hot air heating, multiple-zone central air conditioning, 200 ampere electrical service, 4-bedroom septic system, well water, smoke detectors, carbon monoxide detectors, and fire extinguishers.


