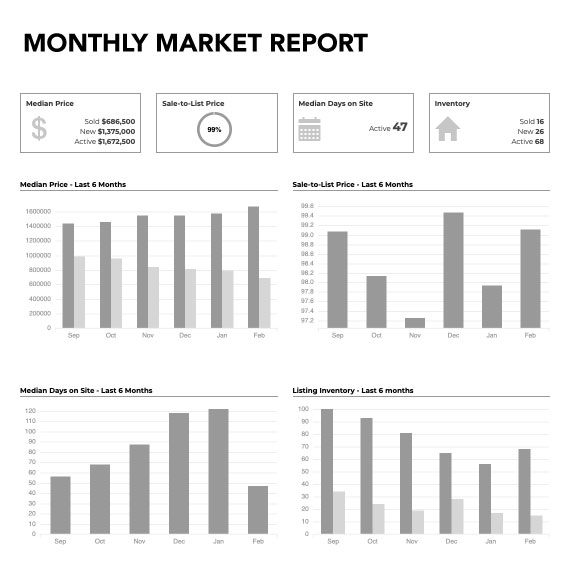3
Bedrooms
2.1
Baths
2
Garage
$749,000
Price
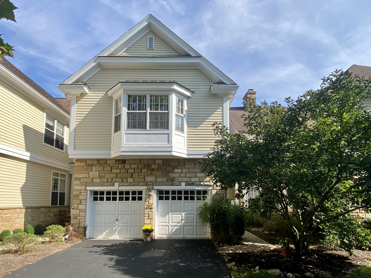
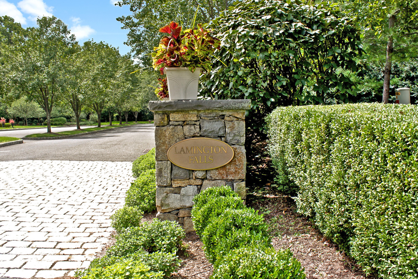
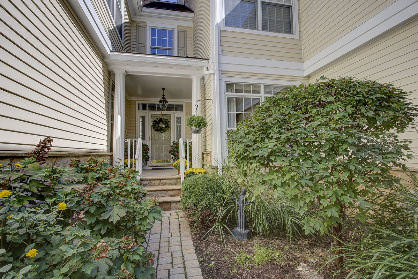
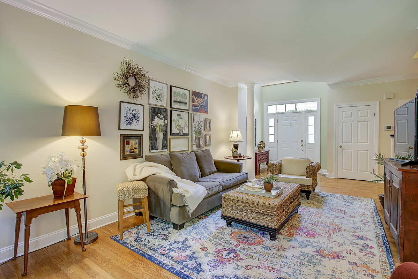
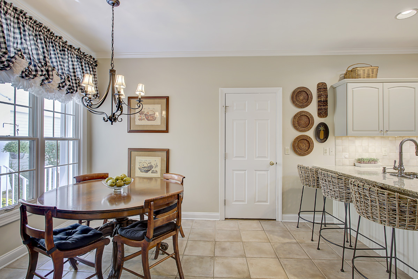
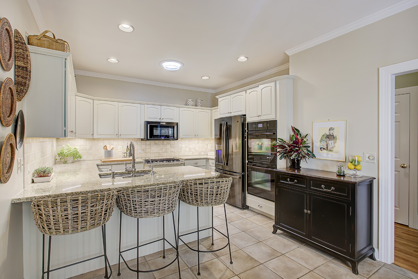
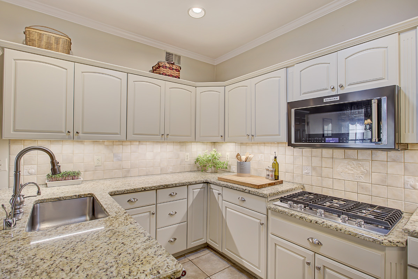
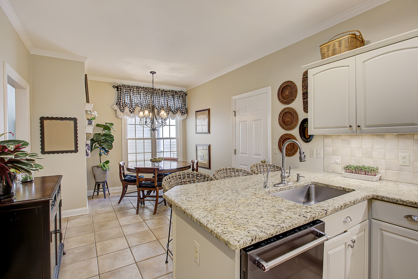
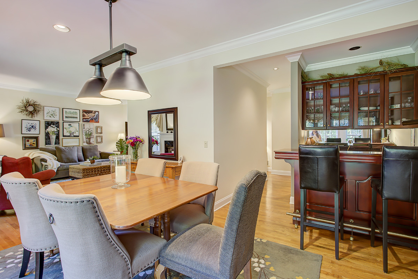
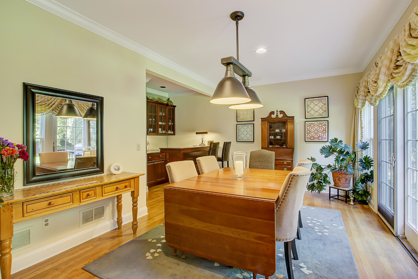
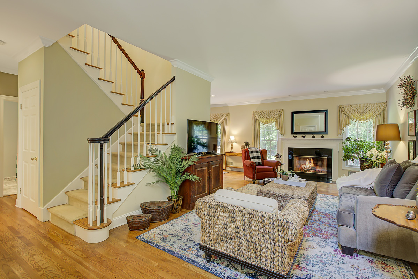
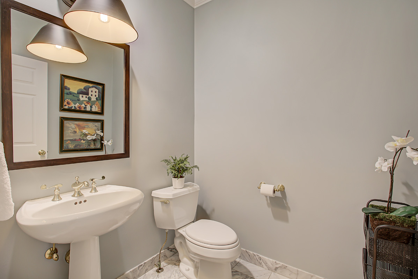
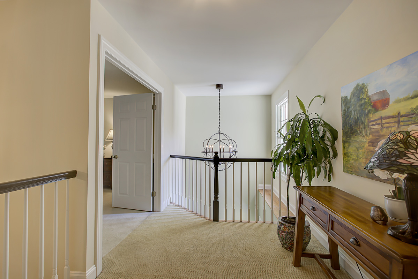
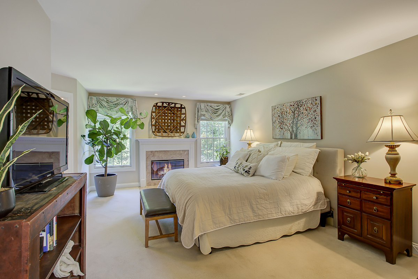
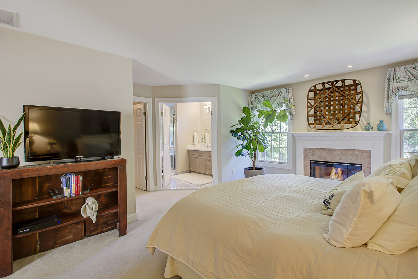
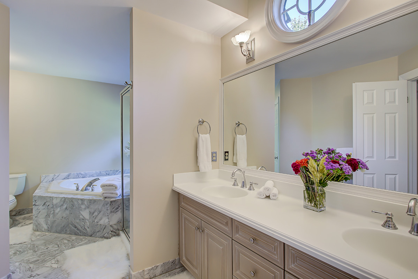
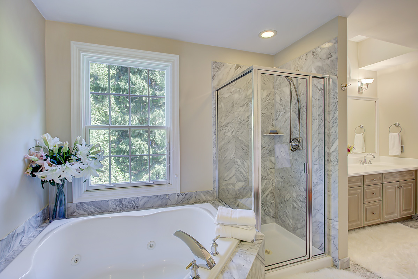
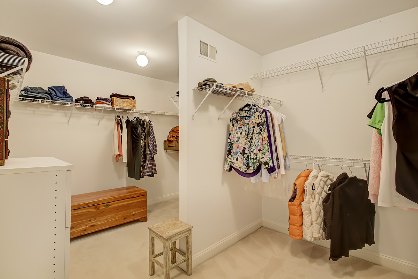
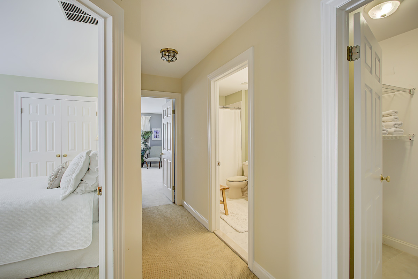
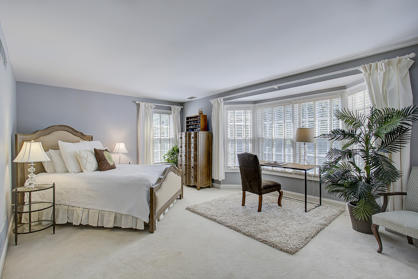
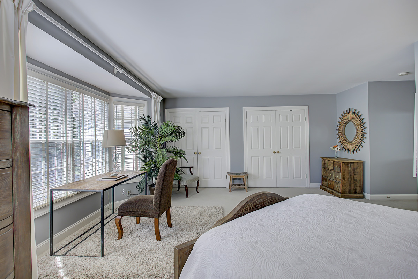
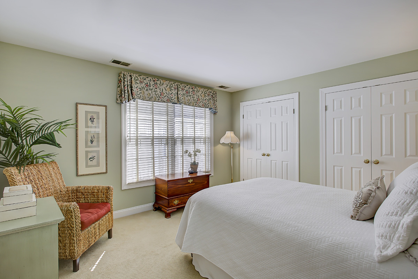
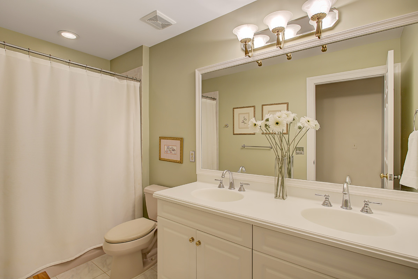
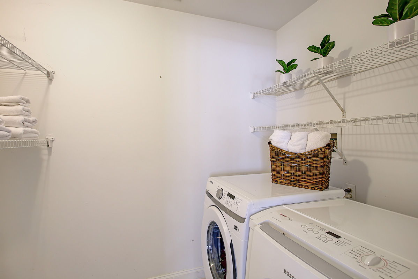
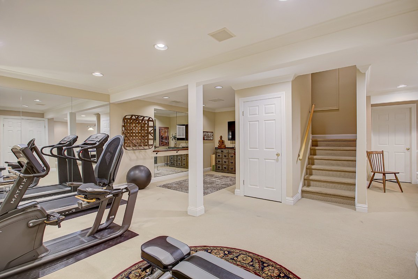
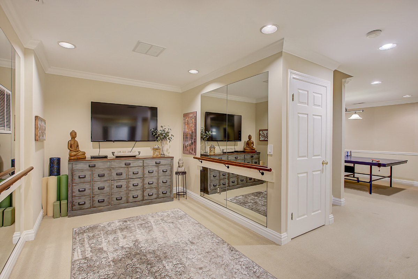
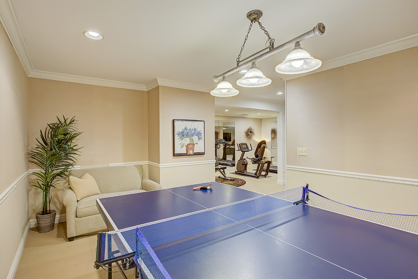
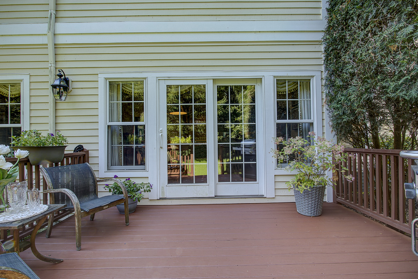
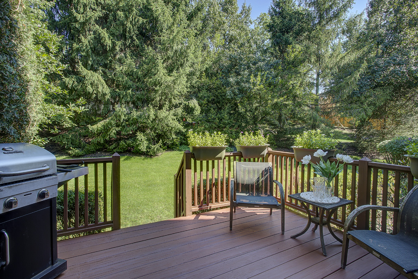
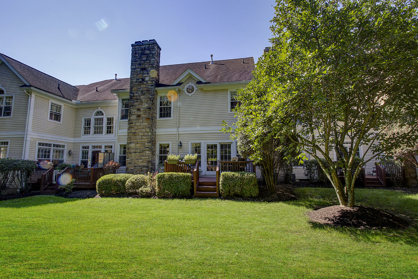
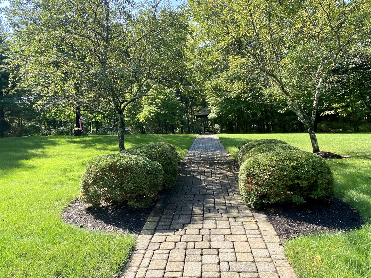
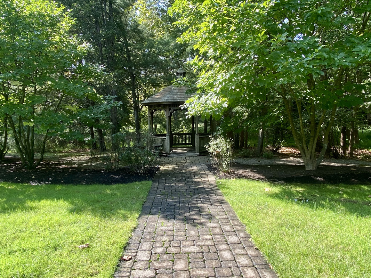
Introduction
First Level
Second Level
Upper and Lower Levels
The basement of the home is under all of the living space. It has a full-height ceiling and is finished with the same quality of finishes as in the main living spaces. It features three distinct finished spaces offering alternatives for office and/or recreation room use which are accented by neutral beige carpeting, an elegant, neutral woven wallpaper above painted picture frame wainscoting detail separated by chair rail. Three large closets enhance the possibilities for different uses of the finished basement. An area currently used for gym equipment is accented by mirrors as is nook used as a yoga/meditation/dance area. The third space fits a ping pong table perfectly and could be used as a billiards room. The unfinished space in the attic has utility mechanicals conveniently grouped together along with a pantry refrigerator, leaving a large, unfinished area for storage. The unfinished attic also provides additional storage space and can be accessed from a drop-down staircase in the laundry room.
Systems
Exterior
Area
Contact listing agent


