Sold
24 Haytown Road
Clinton Township
4
Bedrooms
3.1
Baths
2
Garage
$621,500
Price
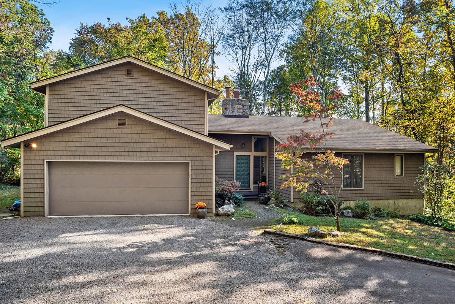
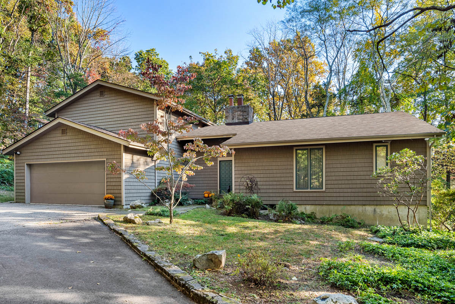
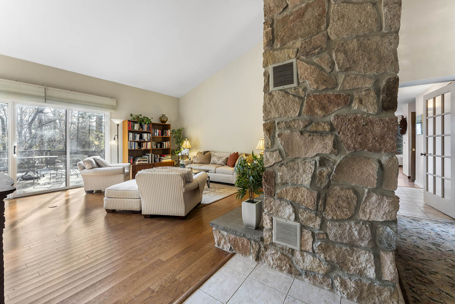
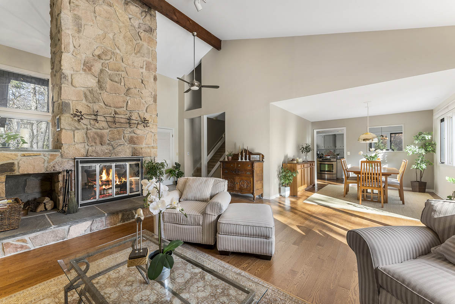
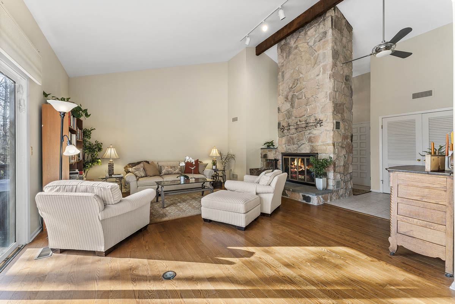
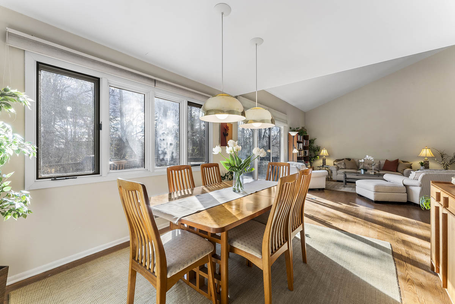
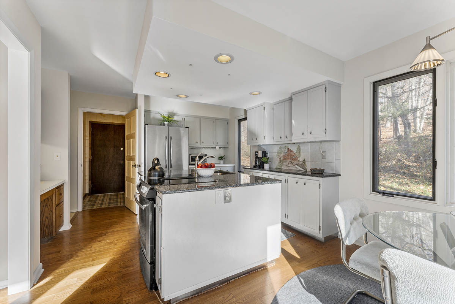
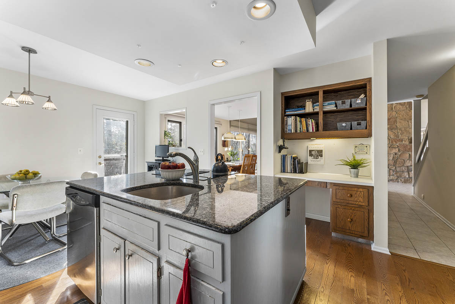
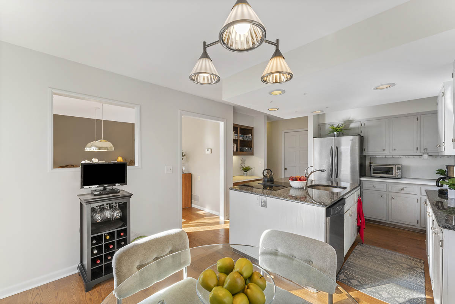
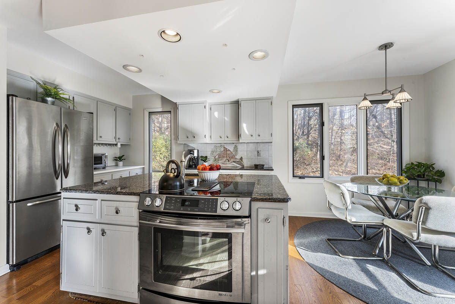
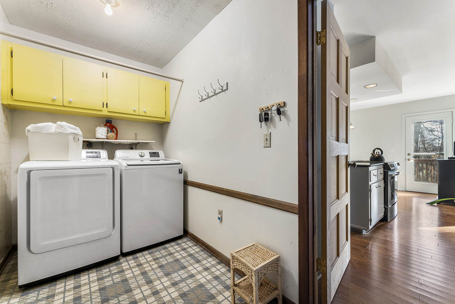
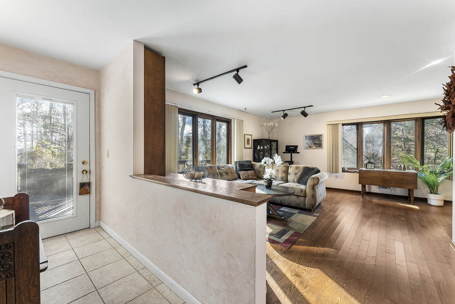
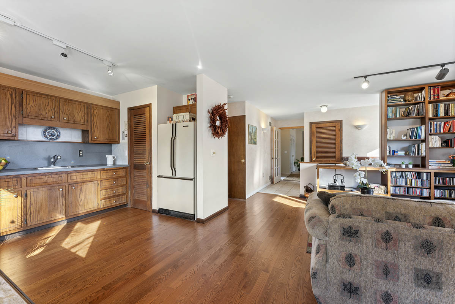
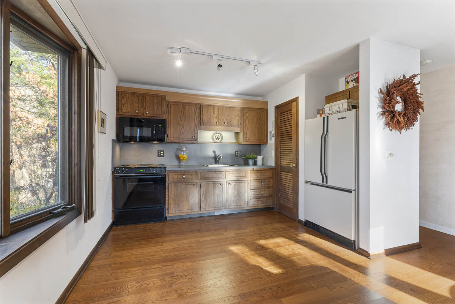
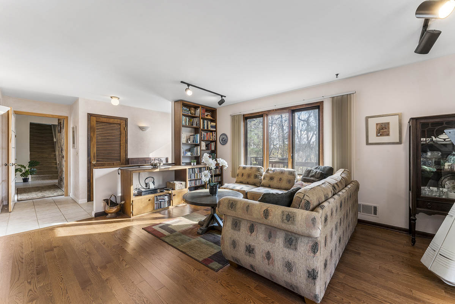
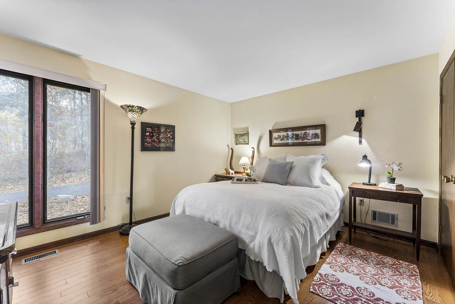
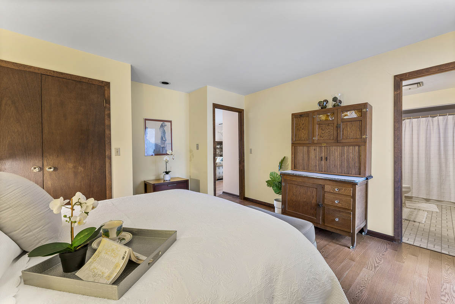
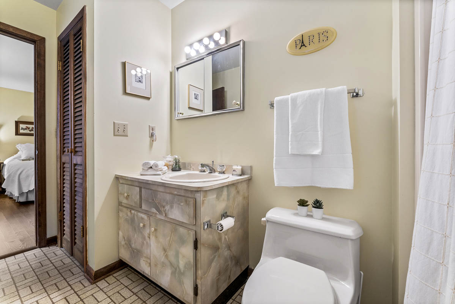
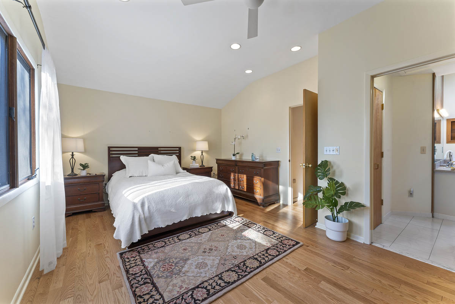
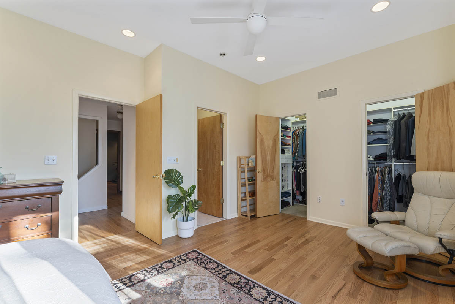
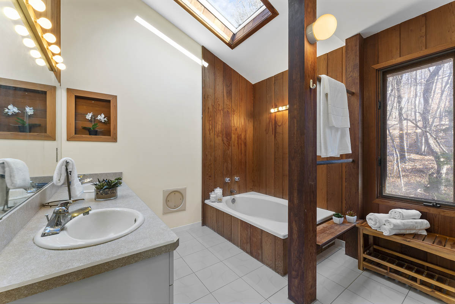
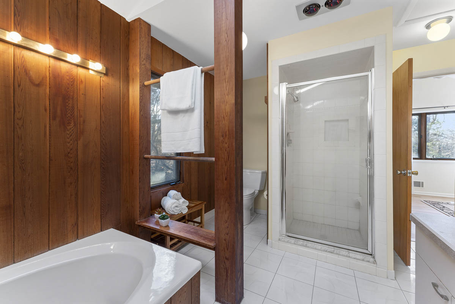
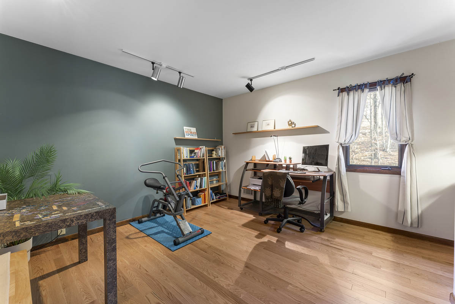
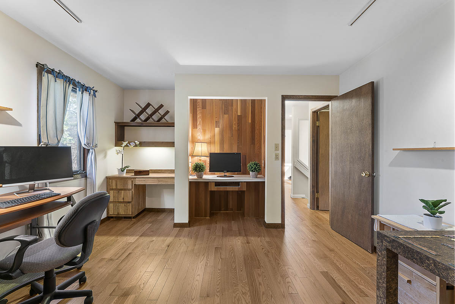
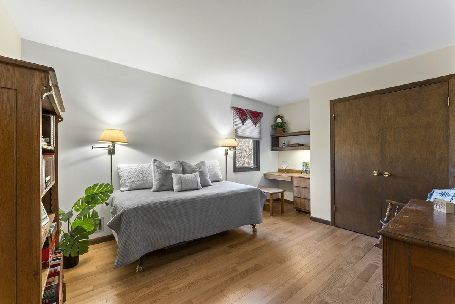
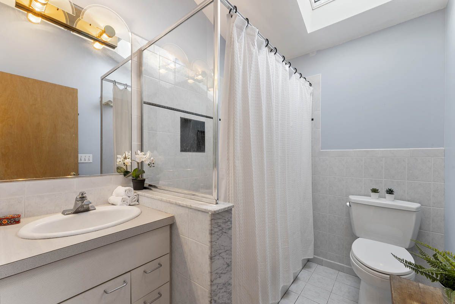
Introduction
This sunny four bedroom, three full and one half bathroom contemporary home is nestled on a gently-sloping wooded lot, oriented to maximize privacy and appreciation of its natural setting. It is perfect for a buyer looking for a property that is not only distinctive in its style, but designed with an ideal balance between its open floor plan and private spaces both inside and out.
The floor plan of the home flows well for day-to-day living while affording the spaces required for family gatherings and entertaining. Generously-sized windows and sliding doors bring natural light into the rooms throughout the day and connect the interior spaces with the home’s striking sylvan setting.
- Secluded setting on winding country road
- Multi-room In-law suite w/separate entrance
- Low-maintenance lot
- New roof (2021)
- Newer siding (2017)
- Hardwood floors throughout
- Commuter’s dream location
- Highly-rated schools
First Level
The approach to the home is along a winding paved driveway which leads visitors to a spacious gravel parking area in front of the garage.
The entrance area of the home welcomes guests and sets the tone of the styling of this custom home by providing a vantage point for appreciating the dramatic floor-to-ceiling stone wood-burning fireplace located between the foyer and the living room. The foyer features tile floors and a conveniently-located coat closet and connects to the living room, hallway to the kitchen, the upper level, and an in-law suite.
The spacious living room is open to the dining area and features hardwood floors, cathedral ceiling, a wood-burning fireplace with a raised hearth, and sliding doors leading to the expansive outdoor wood deck.
The hardwood floor continues into the kitchen equipped with a stainless steel Maytag refrigerator, Maytag dishwasher, Jenn-Air stove. Granite countertops offer plenty of working space. The white tile backsplash has a charming mural of the iconic Clinton historic landmark – The Red Mill.
A powder room is discreetly located off the hallway between the foyer and the kitchen. Opposite it are the open stairs to the second level of the home.
A two-car garage features automatic doors and is accessed from the first floor of the home via the thoughtfully-located laundry room nestled where the kitchen and hallway are joined. The garage is complemented by a spacious parking area to increase accessibility for both daily living and when entertaining.
Opposite the gathering areas of the home on the other side of the foyer is the in-law suite. It consists of its own foyer with a separate entrance from the back deck, a coat closet, a large and welcoming family room with plenty of natural light coming from large windows, and a seamlessly-connected dining area, which flows into a kitchenette with stove, microwave, refrigerator, and sink. To the right of the kitchenette is the pantry closet. A first floor bedroom with en suite bathroom with tub-shower completes this well designed and comfortable area.
No need for the in-law suite? No problem! This well-designed floor plan allows you to convert this space into a spacious family room, perfect for entertaining large gatherings with its own kitchen. The first floor bedroom could be repurposed as a private office, away from the rest of the house.
Second Level
Upstairs, the second floor center hall gives access to a primary bedroom with an en suite bathroom, two secondary bedrooms, and the main bathroom of the home. The primary bedroom features a vaulted ceiling and two double reach-in closets, and overlooks the private side yard. The en suite bathroom features a large oval tub, a separate stall shower, a double vanity, and a skylight. One of the secondary bedrooms features a cedar closet and the other one features a single reach-in closet. The main bathroom features a white vanity, a tiled tub-shower combination, skylight, and chrome fixtures.
Lower Level
Exterior
Systems
The systems of the home include oil-fired forced hot air heating, central air conditioning, central vacuum system, 150 amp electrical service, well water, septic system, smoke detectors, carbon monoxide detectors, and a fire extinguisher.
Area
Contact listing agent


