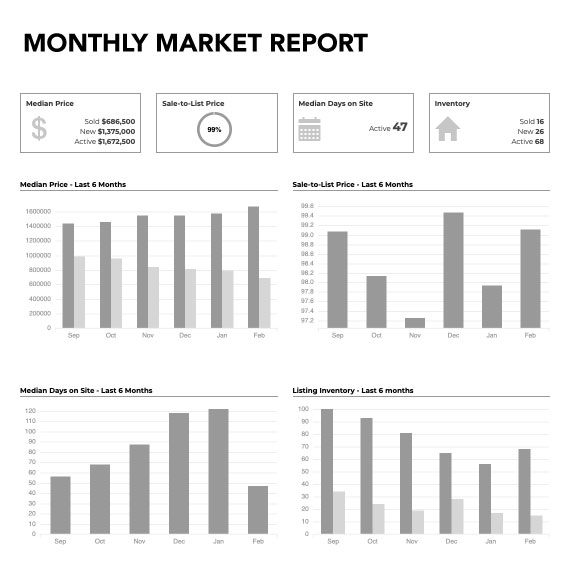Sold
28 Longview Road
Tewksbury Township
3
Bedrooms
3
Baths
4.2
Acres
1
Garage
$874,900
Price
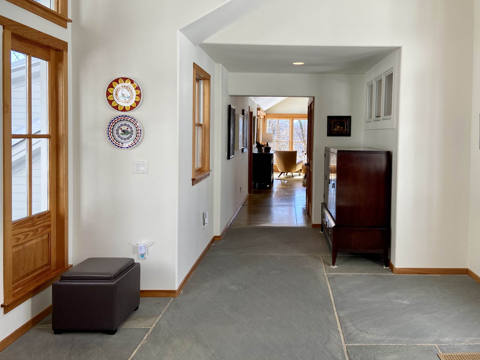
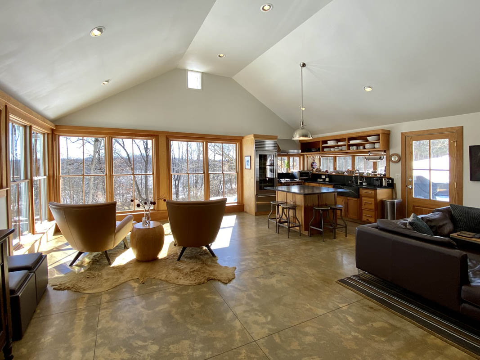
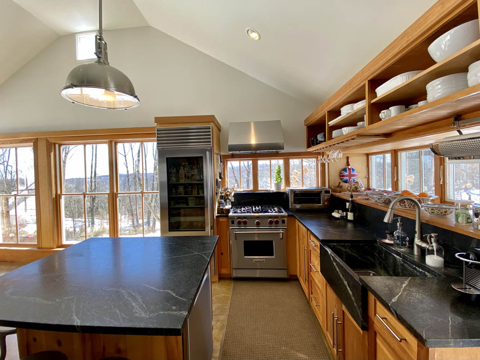
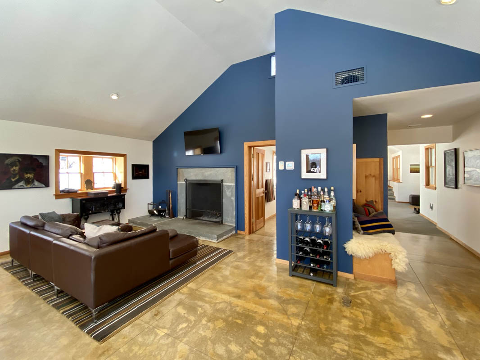
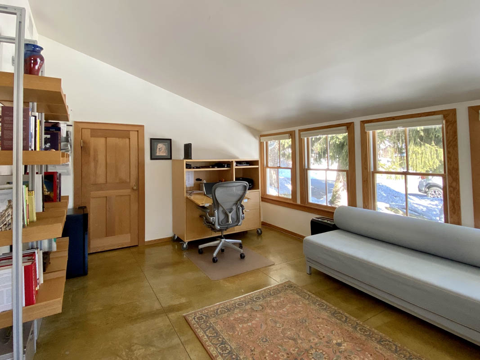
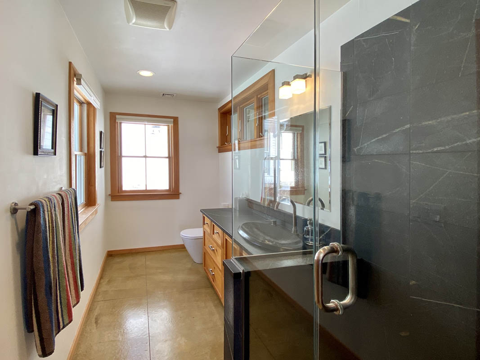
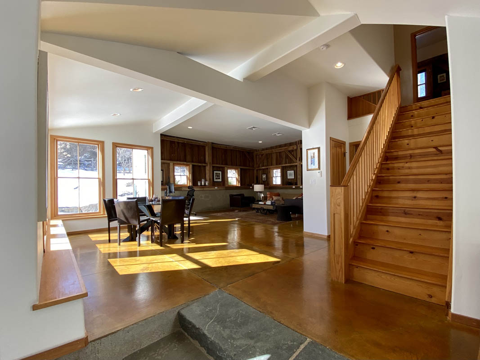
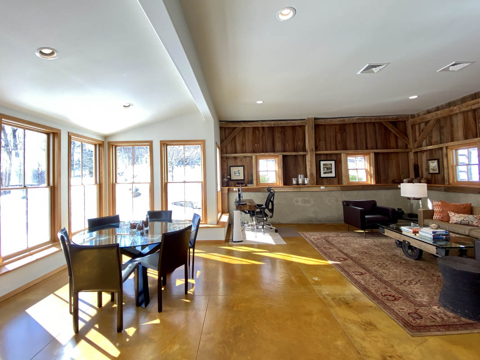
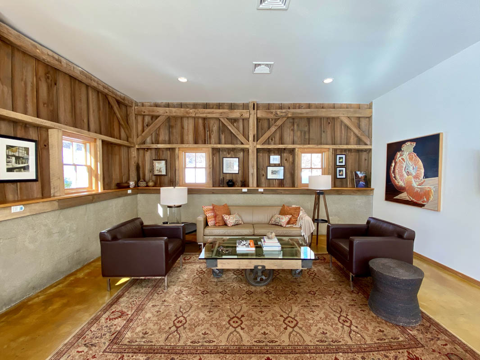
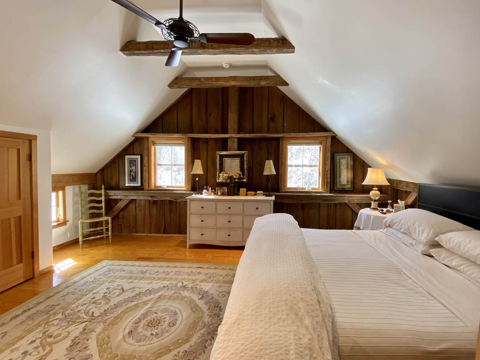
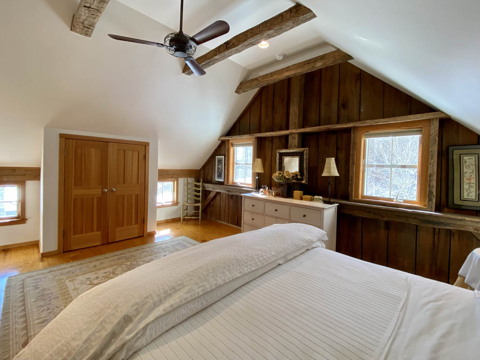
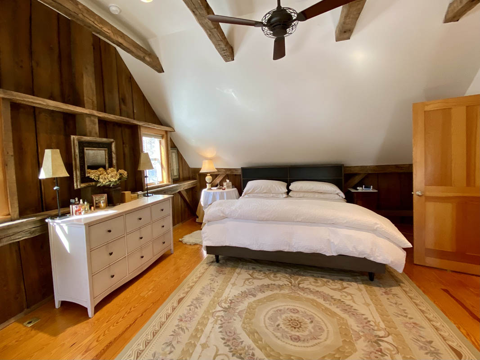
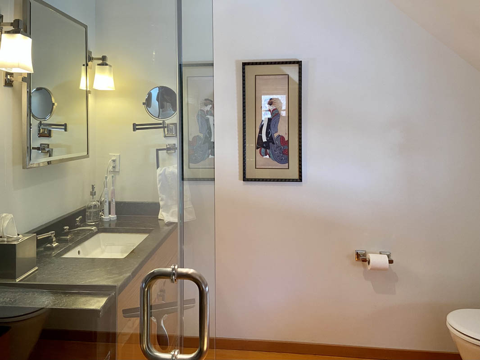
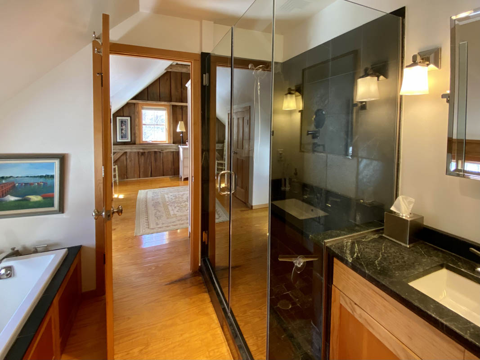
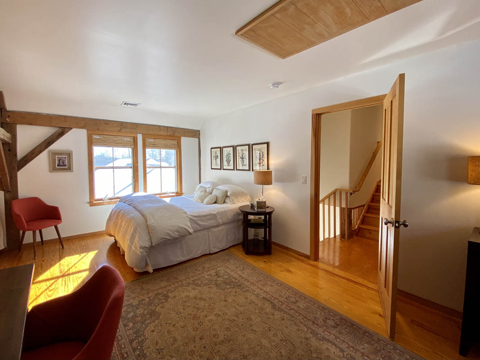
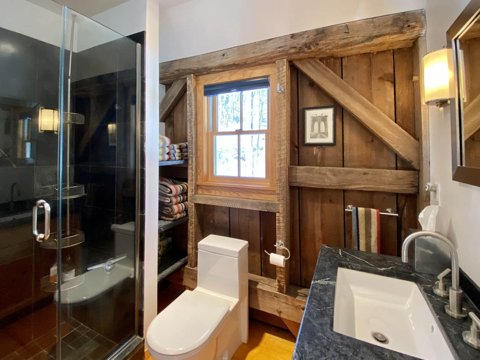
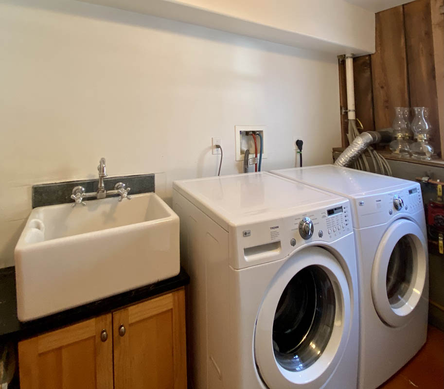
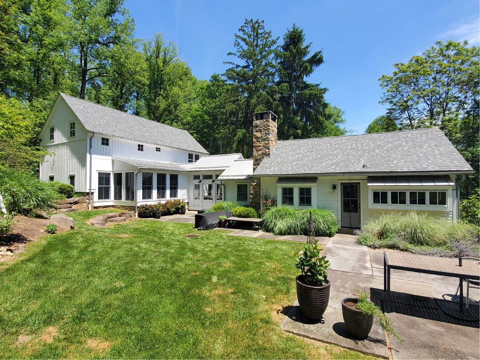
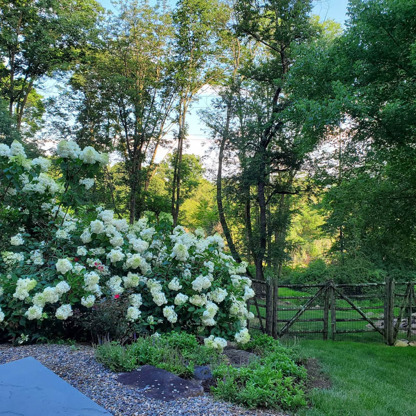
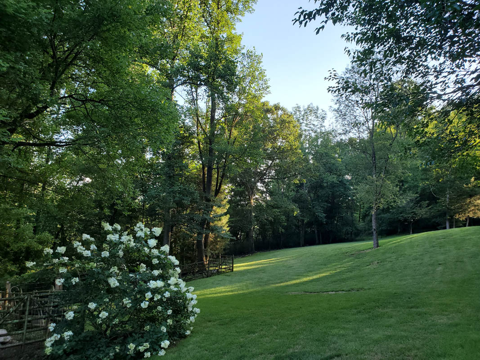
Introduction
- immaculate, renovated vintage home
- open, flexible floor plan
- high-end kitchen and bathroom fixtures
- wood-burning fireplace
- multiple rooms suitable for home offices
- first floor bedroom with bath for single-floor living
- heated garage and shed suitable for finishing
- gorgeous hardscaping and plantings
- beautiful setting on winding country road
Details
The floor plan of the home has open lines of sight and a flexible floor plan in gathering and entertaining areas: specific uses of the spaces can accommodate different needs as life in the house evolves. A modern interpretation of traditional two-over-two windows throughout the home provides plentiful natural light throughout the day allowing visual connections between the interior spaces of the home and its natural, sylvan setting from every room. Poured concrete, bluestone, and wood floors throughout the home; wooden kitchen cabinetry; natural wood trim; and a wood-burning fireplace underscore the home’s rustic farmhouse styling which is blended with modern conveniences with an aesthetic that is elegant in its simplicity.
Approaching the house via a pea gravel driveway with generous parking areas at the front and side of the house, visitors approach the home and connect with a bluestone walkway leading to a large granite slab landing in front of the front door. The front door welcomes visitors by allowing unfettered lines of sight from outside to inside the arrival spaces of the home through its large glass panels matching those of the two windows flanking the door, all of which have transom window accents. Entering the home, visitors are immediately struck by the design of the home, with its open lines of sight through sunlight-flooded rooms accented by rustic, natural materials.
A central, front-to-back foyer divides the spaces recreated by the renovation of a vintage cape cod home and a vintage barn. The area defined by the original home is the heart of the daily living spaces where an eat-in kitchen and family room blend together. The modern farmhouse theme is most evident in the home’s kitchen where peaked ceilings above oversized two-over-two windows overlook near and distant views and bring light and spaciousness to a traditional architectural style. A generously-proportioned area of this gathering area overlooking the views is currently used as a seating area for enjoying the hillside views, but could serve as an extra dining area. Immediately adjacent to the picture windows, the kitchen area of this space features soapstone countertops on the center island and perimeter counters with matching soapstone backsplashes and large soapstone farm-style sink with brushed nickel gooseneck faucet with sprayer. This soapstone motif is carried through the house. The center island has generous space for cooking without sacrificing space for gathering at a spacious breakfast bar.
Other finishes include refined knotty pine cabinetry above and below the counters with custom storage-enhancing features, stainless steel cabinet and drawer pulls, and glass cloche pendant accent lighting above the center island. Appliances include a Wolff stainless steel 4-burner gas range with gas oven, high-velocity stainless steel ventilation hood, counter-depth clear glass door SubZero refrigerator, and stainless steel Bosch SilencePlus dishwasher.
The family room area of this central gathering space features a masonry wood burning fireplace with rough-hewn bluestone surround. Polished concrete floors unite this space with an adjacent bedroom currently configured as an office/guest room. This room features a wall of two-over-two windows and a closet. Just outside the door to this bedroom is a full bathroom with large, soapstone-tiled shower with rimless glass enclosure with brushed nickel handle, pine vanity with soapstone top matching the kitchen finishes with soapstone overmount oval sink basin and brushed nickel gooseneck faucet, and Phillipe Starck Duravit toilet.
A hallway with an integrated storage bench leads from this area back to the foyer and its large coat closet and up three broad, rough-hewn bluestone steps to the area of the home that evolved from the vintage barn. The main space on the first level is a large dining/living room combination with space for a dining table overlooking the landscaped backyard. The living room area of this flexible space is highlighted by the surrounding exposed beams and rough-hewn siding of the vintage barn structure punctuated by two-over-two windows overlooking the grounds.
A utility/laundry room is tucked discreetly beyond the stairs that lead to the bedrooms. The laundry room features a vintage porcelain farm sink with an adjacent soapstone counter and large coat/storage closet. It leads to the heated, one-car garage which is extra deep to allow for storage of equipment in addition to a car and features a garage door opener. Beyond the garage is an additional unfinished space currently used as shed storage. The garage and this storage area are heated by an independent zone of the home’s radiant heating, facilitating the process of converting these areas to additional living space for offices, workout rooms, recreation, etc.
The stairs at the edge of the foyer area lead to the second floor and the additional bedrooms of the home. The arrangement of the bedrooms and the flexibility of their use are exceptionally well-conceived as a solution to evolving living arrangements, including recent trends requiring multiple home office spaces and/or living space for multiple generations in one household. The master bedroom suite features the exposed structure and siding of the vintage barn structure, a vintage-style ceiling fan, a walk-in closet, a reach-in closet, and wall space to accommodate furniture. The en suite bathroom has a knotty pine vanity with soapstone top matching the kitchen finishes with white ceramic undermount sink and brushed nickel faucets, a soapstone tiled shower with rimless glass enclosure and and brushed nickel sprayer set, Duravit soaking tub, and Phillipe Starck Duravit toilet. The additional bedroom of the house is separated from the master bedroom by a half-flight of stairs. It features two-over-two windows and two knee-wall storage closets with additional room for armoires. Outside this room is a bathroom with features consistent with those in the other bathrooms of the home, but configured differently to take advantage of the exposed structure and siding of the vintage barn. Its features include a knotty pine vanity with soapstone top, white ceramic undermount sink with brushed nickel gooseneck faucet, large soapstone tile shower with rimless glass shower enclosure, Phillipe Starck Duravit one-piece toilet, as well as soapstone shelves nestled into a corner for towel storage
The home is built mostly on slab and benefits from efficiently-sized utility and storage room below the kitchen which can be accessed from outside the house. This space creates easy access to utilities for repairs and maintenance and has room for storage of seasonal outdoor furniture.
Exterior
The exterior of the home is sided with a mix of clapboard and board-and-batten wood siding highlighting the original architectural elements of the renovated spaces. The primary roof of the home is Atlas Pinnacle Pristine asphalt architectural shingle (replaced in June 2020) and smaller roof details are accented with standing-seam metal roofing. Half-round galvanized steel gutters underscore the modern farmhouse design. A centrally-located striking bluestone patio nestled just beyond the foyer unites the interior and exterior spaces. Designed and installed by J.A. Lisa, the patio and other masonry and hardscaping work at the home articulates an aesthetic matching the refined minimalism of the interior spaces. Fenced areas enclose areas of the yard for dogs and garden areas. Beyond the fenced areas, lawn areas accented by boulder stone walls provide recreation areas and draw the eye toward the sylvan property boundaries of the 4.21 acres.
Systems
Area
Contact listing agent

Kelly Gordon
Broker of Record
Off: 908.963.5667
Facebook
Instagram

