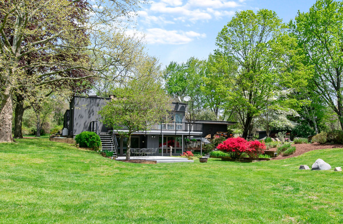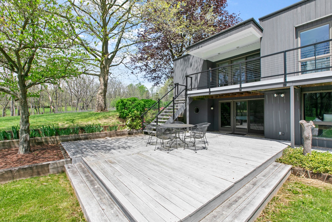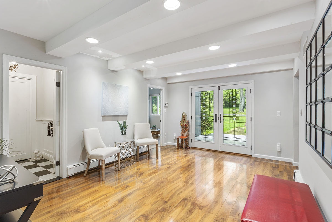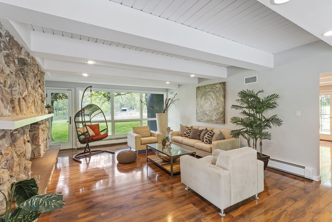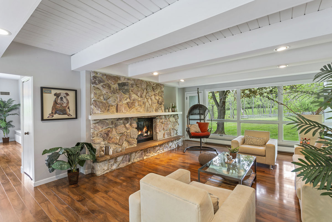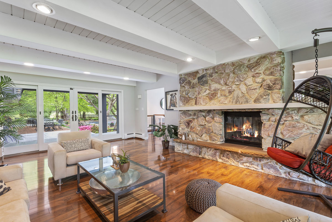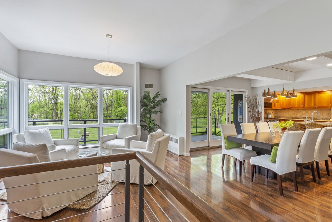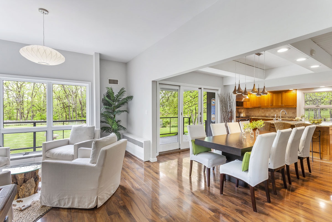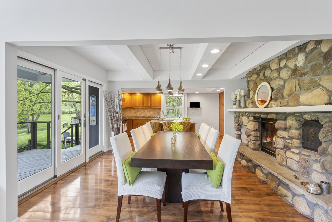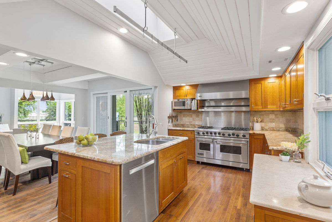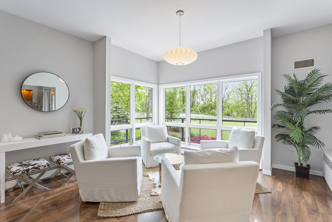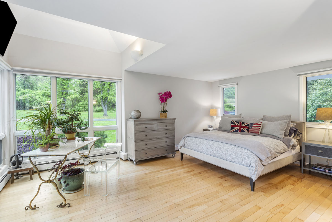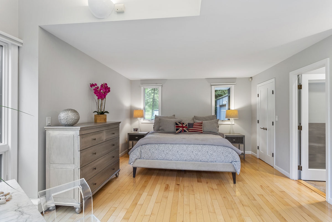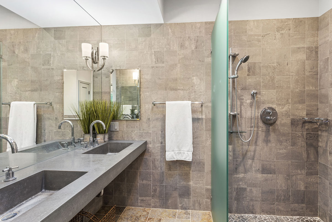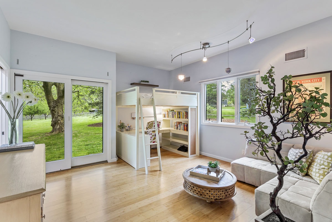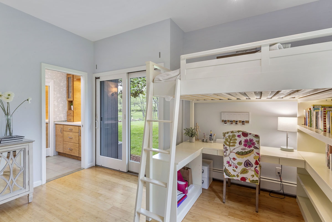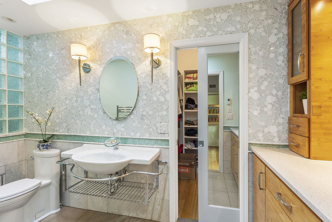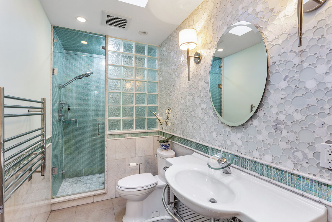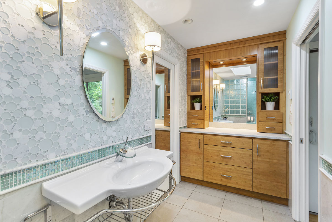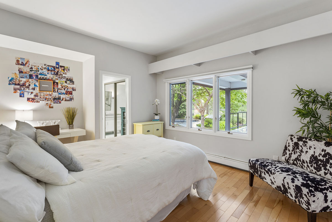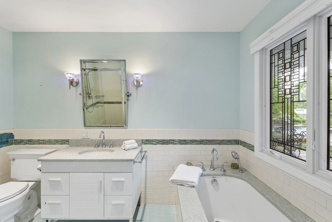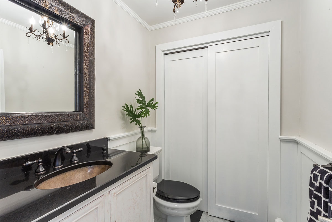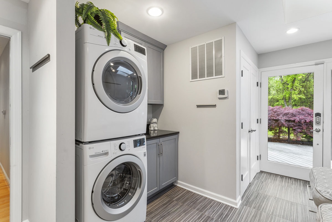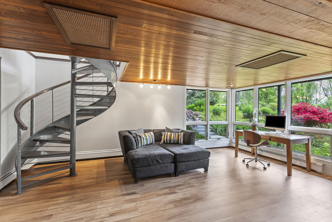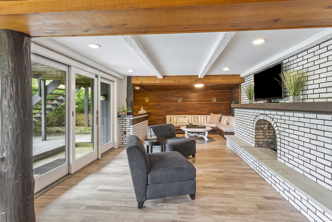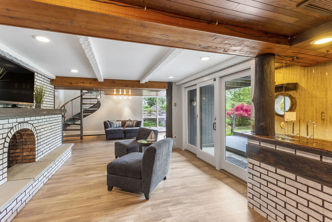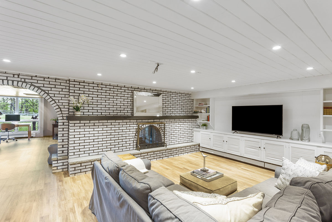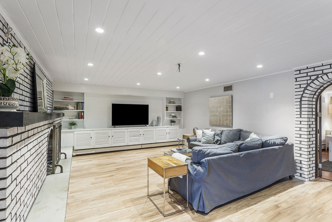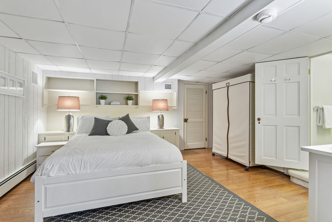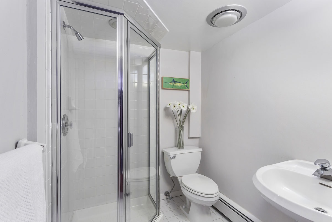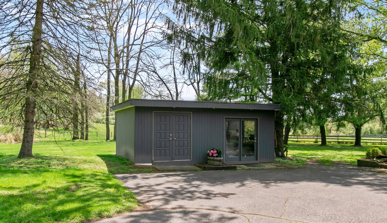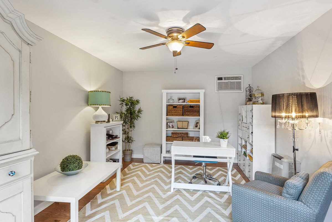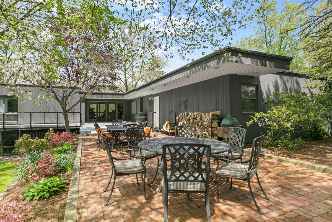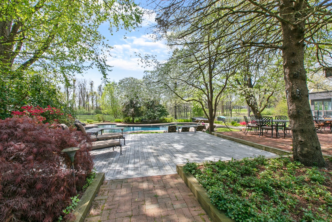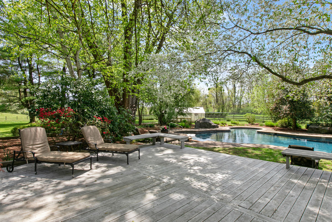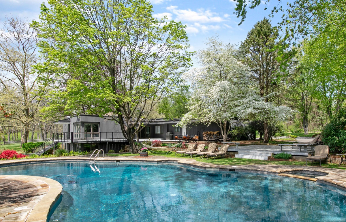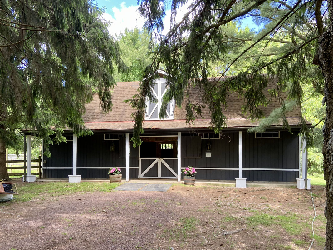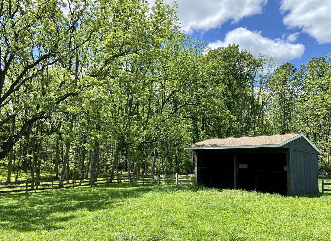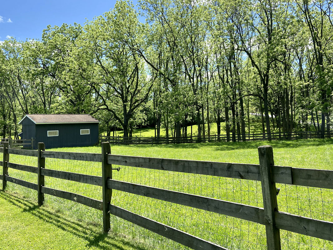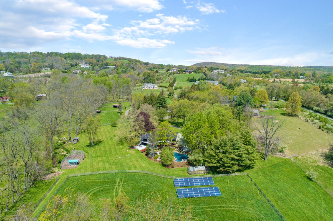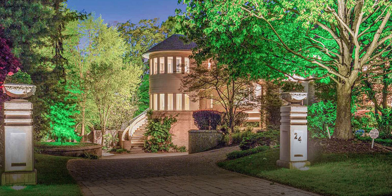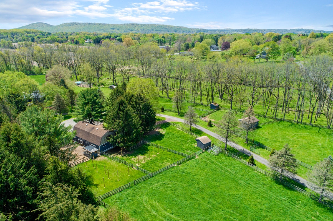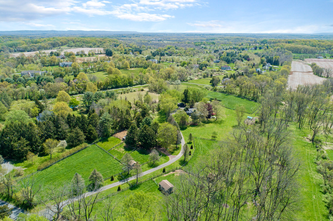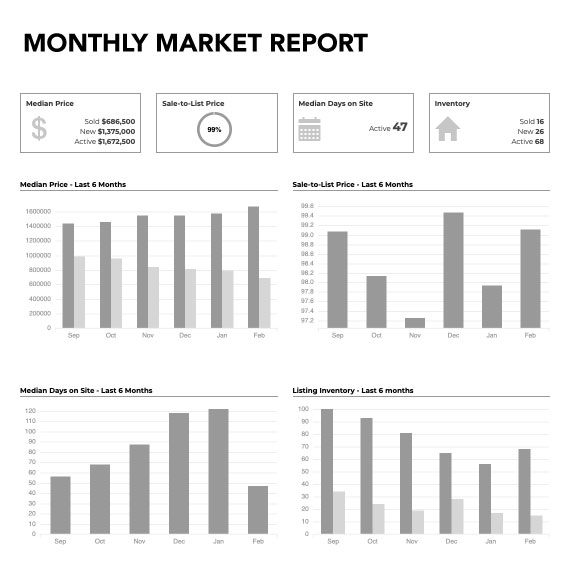Sold
32 Welsh Road
Tewksbury Township
3
Bedrooms
4
Baths
9.5
Acres
2
Garage
$1,275,000
Price
Introduction
This sunny, 3 bedroom, 4.1 bathroom contemporary is set far back from a country road on over 9 acres with views from every window in the house of the mature, well-planned landscaping as well as walkways, patios, decks, and open porches that unite the home with its stunning natural setting.
Oriented to maximize privacy and and appreciation of its natural setting, this property is perfect for a buyer who is looking for a property which is not only distinctive in its style but designed with an ideal balance between its open floor plan and private spaces inside and out.
The home’s interior features include a flexible floor plan that flows well for day-to-day living and with potential for multi-generational living while affording the spaces inside and out required for family gatherings and other entertaining throughout the seasons. Baseboard hot water heating and wood and tile floors throughout help keep dust to a minimum. Generously-sized windows overlooking natural views and recessed lighting bring natural and supplemental light into the rooms throughout the day.
- stylish modern architecture
- updated bathrooms
- 5 bedroom septic system
- positive income from solar system
- heated swimming pool
- barn, pastures, and nearby trails
- farm assessed property for low taxes
First Level
The home is set back from a meandering, level country road (popular with local residents for walking and cycling) and accessed by a paved driveway leading to the formal and informal entrances to the home with room for overflow parking and access to the attached garage. A landscaped, bluestone path welcomes visitors to this home to the formal entrance to the home is marked by a custom, leaded glass double doors flanked by sidelight windows and the secondary entrance leads to the laundry room by way of a covered deck.
Passing through the distinctive front door, guests are welcomed to the central foyer of the home. The foyer is well-proportioned and lit with recessed lighting integrated in the beamed ceiling. The wood floors in this area continue through into the other gathering spaces on this level. From the foyer, guests can access the formal or informal areas of the house as well as a powder room with wooden vanity cabinet with marble top and bronze plumbing fixtures, decorative mirror, large closet, and striking black-and-white tile floor with decorative accents.
Gathering spaces of the home flow from the foyer and can be used in different ways. The foyer leads to what is now used as a living room, but could serve as a large dining room. This room has a fireplace with a wide, fieldstone surround and raised hearth, ceiling with beam details and recessed lighting. This room has easy inside/outside connections both visually and physically on both ends of the room through glass sliding doors and windows, leading via covered porches to either a lawn area or patio areas adjacent to the pool and gardens.
The adjacent gathering areas are used as a sitting area and dining room, respectively. The sitting area is flooded with natural light and has striking views of the landscaped gardens around the pool as well as lawn and pasture areas. This area is anchored by a pendant light which makes it easy to turn it into a dining area. Adjacent to this space and serving as a transition to the kitchen is a space currently used as a dining area with pendant lighting and recessed lighting. This space could alternatively serve as a sitting area as it benefits from a wood-burning fireplace with fieldstone surround and raised hearth (the opposite side of the same fireplace as in the living room) and sliding glass doors to a covered raised deck leading to the lawn, pool, garden and pasture areas.
The style of the kitchen mirrors the informal modern farmhouse style of the rest of the house. It plays a dual role as an gathering space as well as a pleasant, functional space for culinary pursuits with its solid wood cabinetry, polished granite countertops, tumbled travertine tile backsplash, a center island with breakfast bar and undermount stainless steel double sink with two brushed nickel gooseneck faucets, skylight, recessed lighting and pendant lighting. High-end appliances include a 6-burner dual-fuel (propane burners and electric oven) Viking range with two ovens, griddle and stainless steel ventilation hood, SubZero refrigerator, and Bosch stainless steel dishwasher.
Three bedrooms of the house are discretely and thoughtfully located between the gathering and service areas of the house. Each of the rooms features an independent en suite bath. The master bedroom overlooks the barn and front lawn through from floor-to-ceiling windows accented by a skylight. It also features a walk-in closet with built-in storage shelving and cabinetry as well as a stylishly-renovated bathroom with cast concrete double sink with chrome gooseneck faucets, rimless glass shower with adjustable showerhead, striking natural stone tilework, and skylight. The second bedroom features walkout access to a covered deck overlooking the front lawn. The bathroom features a large shower with steam shower feature with aquamarine glass tile and architectural glass brick, glass tile detail on an accent wall, white pedestal sink, built-in drawers and shelving and counterspace, and a large walk-in closet. The third bedroom has a wall of windows overlooking the pool and garden areas and its bathroom features a large, deep soaking tub, stall shower, decorative leaded glass windows, and a double reach-in closet.
From the transition area between the rooms currently used as living room and gathering room, opposite a pantry closet is an architecturally-striking steel and tensioned cable spiral staircase leading to the lower level of the home. The downstairs level mirrors the upper levels and offers more finished living space as well as plentiful storage space in unfinished areas. The first of the finished spaces has three gathering areas and overlooks the lawn through floor-to-ceiling windows and glass sliding doors leading to a deck overlooking the lawn. It includes a wood-burning fireplace with painted brick surround and raised hearth and a wet bar. A second finished area is currently used as a media room and includes wiring for a projector and surround sound speakers as well as built-in shelving and cabinetry all set off by a wood-burning fireplace with painted brick surround and raised hearth. The fireplace and surround divide this space with the adjacent space described previously. The last of the finished spaces on this level is currently styled as a bedroom and is suitable for a gym or home office. This room features an en suite full bathroom with a stall shower and leads to the unfinished utility/storage rooms which could be finished to add closets or finished spaces.
The living spaces of the home are completed by a laundry/mud room with outside entrance by way of a covered porch and access to the attached two-car garage. The garage is clear span (no support columns in between the parking bays), with two automatic garage door openers and plentiful storage. A door discretely connects the garage to the pool area for easy access for storage of pool equipment.
Additional living space is offered in an independent finished studio space currently used as a home office. This room has its own heating and cooling system allowing for year-round use as a space that’s convenient to but separate from the main residence.
Exterior
Outside the gathering spaces of the home, a continuous multi-level wooden deck with tensioned cable railing unites the gathering spaces and provides connections to the outdoor recreational spaces. Wood and brick patio areas connected by stairs provide defined areas for dining or relaxing with vistas overlooking the pool and garden areas. Mature landscaping has been thoughtfully designed to incorporate striking color and texture combinations throughout the growing seasons.
The large concrete pool is 10 feet deep, has a diving boulder, spa area, and separate circular benched gathering area in the shallow end. The pool and spa are heated by a propane-fired heater. A fieldstone surround creates a natural connection between the pool and the surrounding gardens defining the pool area.
A 20 x 10 greenhouse built in 2017 has heat and water allowing for year-round cultivation of food crops and ornamental plants. The studio building has two unfinished storage areas: one is suitable for storage of small equipment such as a lawnmower, and the other serves as a potting shed or workshop area.
A well-designed horse barn is sited away from the main residence but still within view. The lower level has high ceilings (suitable for tall horses) and has 4 large stalls, each with rubber mats, heated wash stall area with hot and cold water, and heated tack room with a stainless steel sink with hot and cold water. The second level of the barn is a spacious hayloft area. This barn could easily be restyled as a “party barn” or home office area.
In service to the barn area are multiple pastures with newer post-and-board fencing suitable for horses or smaller livestock, three large run-in sheds, and a large stonedust exercise circle once used as a roundpen for exercising horses. The property is near the Tewksbury Trail System, a mix of private and public trails covering hundreds of acres throughout Tewksbury Township.
Systems
The home is heated by oil-fired baseboard hot water with multiple zones. Two Roth oil tanks and the boiler are located in the unfinished space of the lower level. The home is cooled by central air conditioning units upgraded in 2016. Other services include well water with a water treatment system to maintain a high water quality, a 5-bedroom septic (installed in 2017 and oversized to allow expansion to the number of bedrooms in the home), a solar electric array installed in 2017 currently yielding a positive income after household electric requirements, central vacuum, smoke detectors, carbon monoxide detectors, and fire extinguishers.
The property has a property tax benefit from farm assessment made possible because of the productive use of 8 acres of the land. Past farming has been passive through hay farming by local farmers or can be more active with cultivation of other crops or livestock.
Area
The property offers its owners solitude within a community that supports an upscale lifestyle. It is located on a highly-desirable country road in Tewksbury Township surrounded by large estates and farms, and is one hour’s drive from New York City. Tewksbury is one of the most prestigious areas of Hunterdon County and a town renowned for its natural beauty, private estates, and upscale lifestyle marked by the popularity of equestrian sports related to the nearby Essex Hunt Club, United States Equestrian Team Foundation, and private polo fields within the township. It is convenient to shopping, golf courses and country clubs (Hamilton Farm, Trump National, Fiddler’s Elbow, Roxiticus Golf Club), commuter highways (Interstate 78 and 287), NJ Transit trains and TransBridge Lines buses to New York City, and airports including Newark Liberty International Airport and smaller regional airports (Morristown Airport, Solberg Airport, Somerset Airport). The property is near private schools (Willow School, Pingry, Gill-St. Bernard’s) and is served by Tewksbury Elementary School, Old Turnpike Middle School, and Voorhees High School.
Contact listing agent
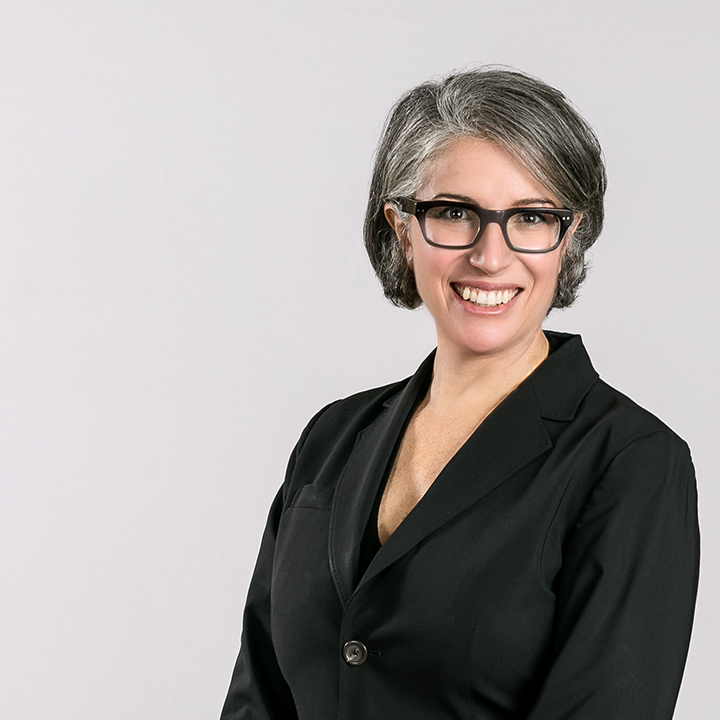
Kelly Gordon
Broker of Record
Off: 908.963.5667
Facebook
Instagram
