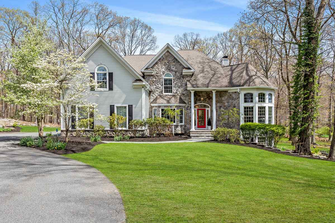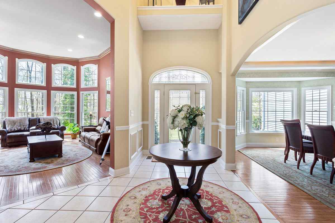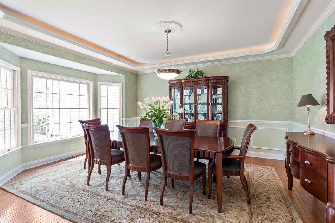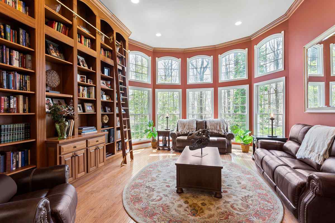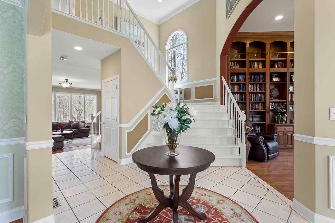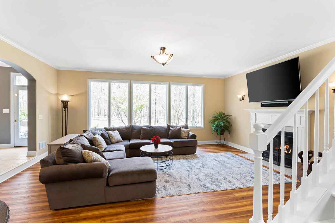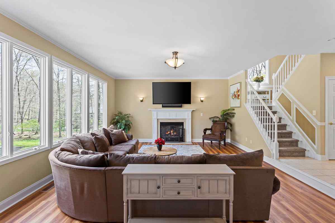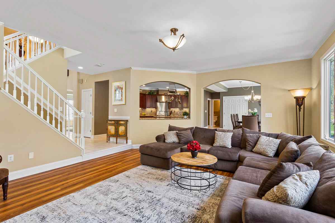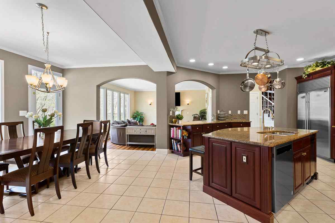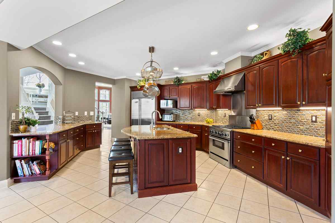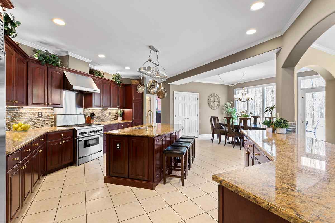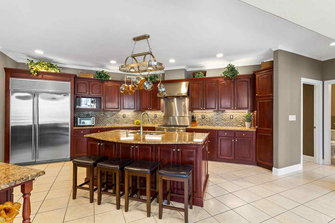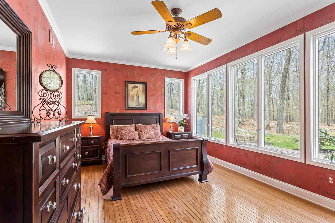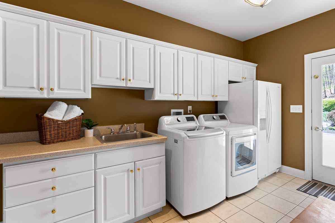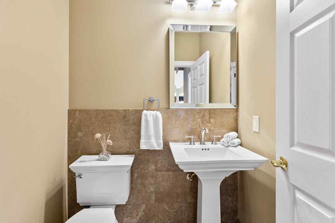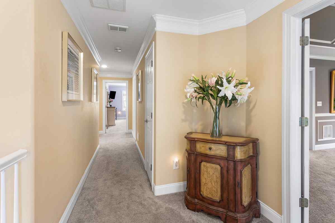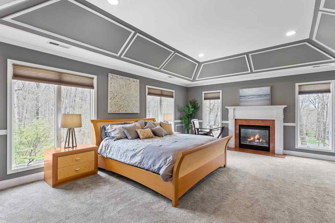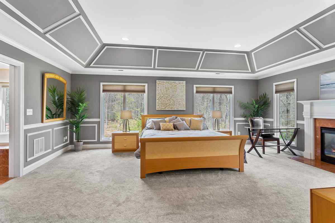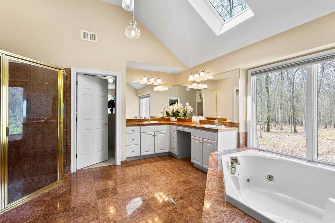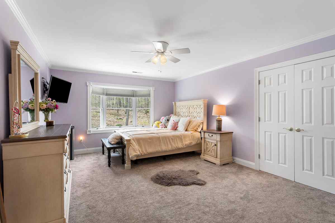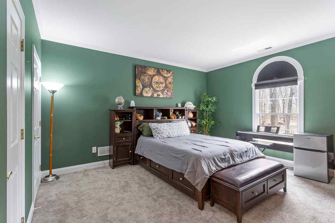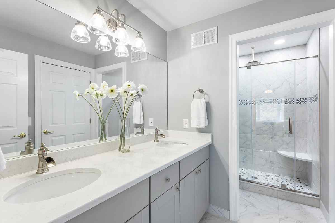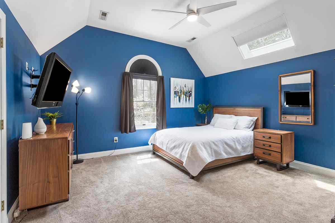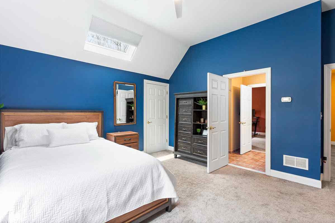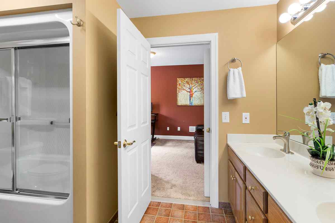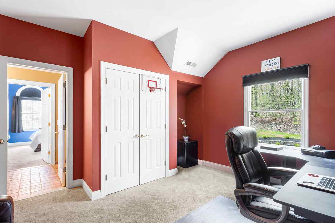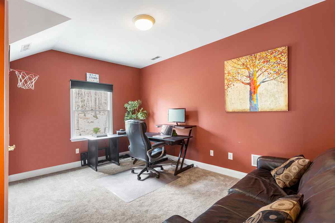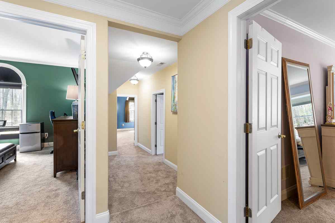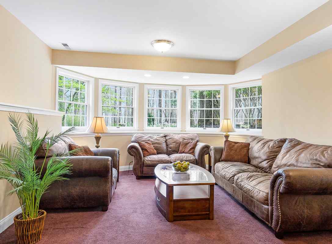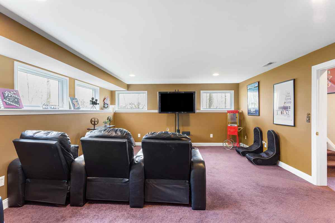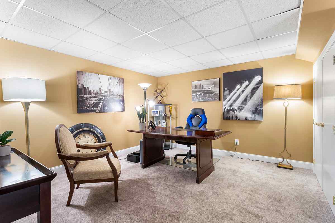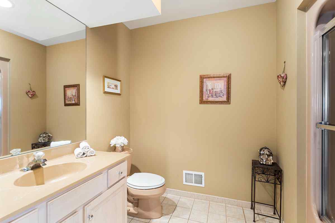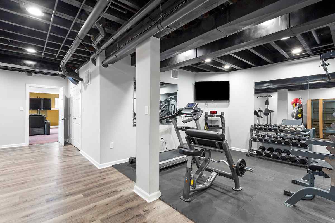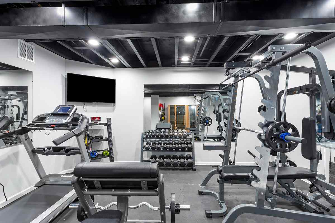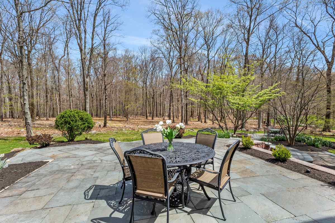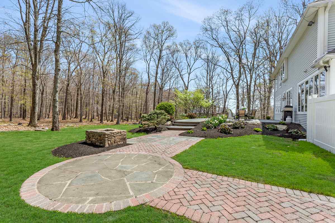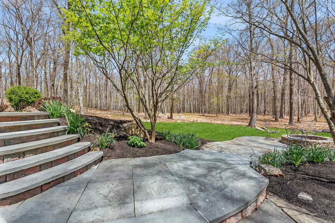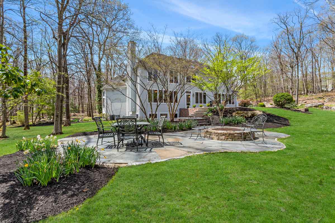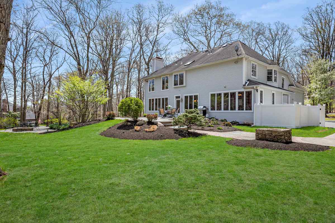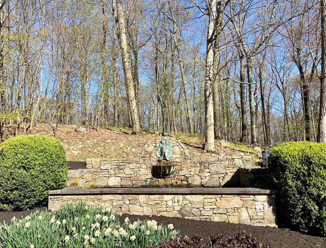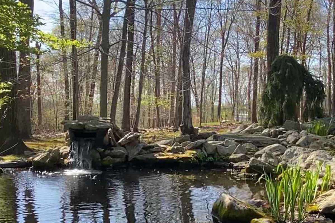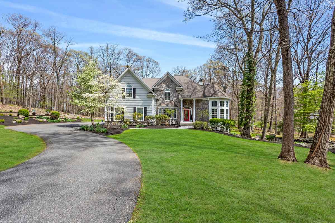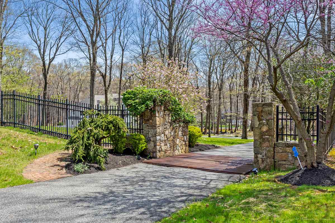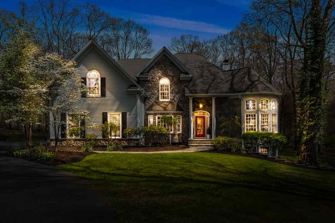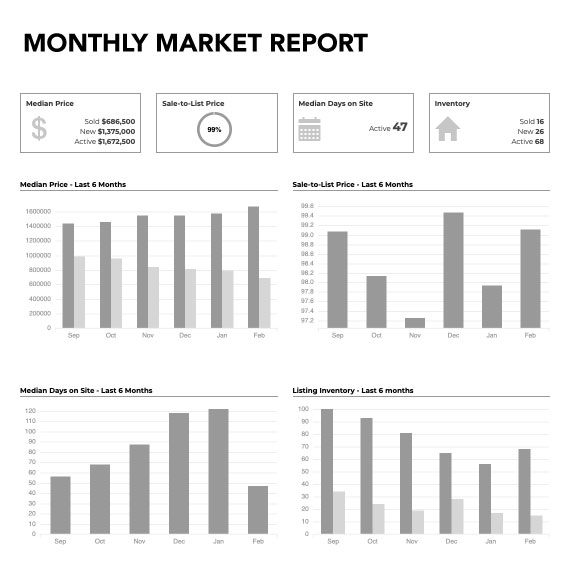Under Contract
4 Oak Lane
Tewksbury Township
5
Bedrooms
4.1
Baths
3
Garage
$1,150,000
Price
Introduction
4 Oak Lane is a well-conceived modern interpretation of a traditional colonial home. It marries traditional styling with a floor plan and exterior spaces appropriate for today’s living requirements. The home’s 5 bedrooms and 4-and 1-half bathrooms are nestled in a retreat-like setting set far back from the road on 5.85 acres at the end of secluded cul-de-sac in an upscale neighborhood in Tewksbury Township with sweeping vistas over gardens, woods, patios, walkways, pond with waterfall, and fountain.
Striking finishes accent the architecture and functionality of the home’s aesthetic which is simultaneously contemporary and welcoming. Generously-sized rooms, high ceilings, crown moldings, baseboard moldings, wainscotting, 6-panel interior doors, a sweeping main foyer staircase and a secondary interior staircase connecting the private upper rooms with the kitchen, and two gas fireplaces. Generously-scaled, windows and exterior doors throughout the home invite the play of abundant natural light in the home which is supported in the evening hours by recessed lighting throughout the home. A well-conceived, custom, open floor plan between rooms with separation between formal and informal entertaining areas allows this home to strike the perfect balance between a cozy place to call home that is also appropriate throughout the seasons for formal entertaining or informal gatherings of family and friends inside and out.
Oak Lane is a small, secluded cul-de-sac of homes on large, premium lots within an established neighborhood of 5 streets. The home is approached by a paved driveway marked at the road by elegant stone pillars on either side of a recessed cattle grid (the property is deer-fenced to protect its gardens from hungry cervine neighbors). The driveway curves gently through light woods, offering evolving views of the home as one approaches the home, which is nestled in a clearing accented by distinctive hardscaping details. A European-style landscape feature accents the left side of the parking area with its tiered gardens, and stone-wall accented by a copper lionhead fountain. To the right of the home, a landscaped koi ponds with trickling riverstone fountain blends into the woodscape, providing a focal point from both inside and outside the home. A paver walkway welcomes visitors to this home to the home’s striking front entrance and its 2-story, covered portico.
- sunny, modern interpretation of colonial-style home
- high ceilings
- expansive, open floor plan
- in-law/au pair suite
- multiple rooms suitable for flexible uses, e.g., playroom, offices
- oversized 3 car garage
- retreat-like setting at the end of a secluded cul-de-sac neighborhood of high-end homes
- full, finished basement with full bathroom, office, media room, gym & rec room
- extensive hardscaping and garden features
First Level
Passing through the front door, guests are welcomed to the home by way of a two-story entrance foyer. From the foyer, guests can access the formal or informal areas of the house. It sets the tone of the home with lines of sight into the formal entertaining spaces of the library-styled living room and dining room, but also suggestions of the spaces beyond into the family room, and second floor, access to the latter accented by a dual sweeping staircase. The foyer also includes a coat closet.
The living room’s styling reflects the thoughtful reconsideration of traditional spaces characteristic of this home. It can be used for formal or informal entertaining as well as day-to-day enjoyment of its remarkable features: a double-height wall of custom built-in bookshelves over cabinetry and a breathtaking double-height bay of windows overlooking the woods and koi pond. The home’s dining room is immediately opposite this space across the foyer. The dining room overlooks the front yard through a large bay window and is large enough to accommodate multiple pieces of furniture in addition to a large dining table, while retaining a tone of warmth and closeness suitable to the intimacy of shared meals with friends and family.
The spacious, welcoming kitchen is the heart of the informal spaces of the home. It features custom cherry cabinetry with under- and over-cabinet lighting, glass and ceramic decorative tile backsplash, and granite countertops with a center island with matching finishes. The center island features a breakfast bar which seats at least 4 people and a double stainless steel undermount sink with a nickel gooseneck spray faucet with plenty of counter space on either side and an adjacent KitchenAid stainless steel dishwasher. Additional appliances include 6-burner gas Thermador range with stainless steel ventilation hood, SubZero side-by-side refrigerator and matching cherry paneling, and a garbage compactor. A large double-door reach in pantry extends the storage options in the kitchen.
A generously-sized dining area in the kitchen accommodates a large table for 8-10 people and overlooks the bluestone patio and backyard through a French door. This eat-in area connects to the large family room, which is well-located between the kitchen, foyer, and back staircase, making it a logical gathering place for informal and family gatherings. The family room overlooks the backyard and has wood-look luxury vinyl tile flooring to make it a comfortable place for furry members of the household. A gas fireplace with white painted wood mantle completes this cozy gathering space.
At the opposite side of the kitchen from the gathering spaces, a spacious room with a wall of windows overlooking the landscaped backyard could serve as an office and is currently used as a guest bedroom. It is next to the powder room of the home which features a white pedestal sink. On the other side of the powder room from the office, a large mudroom/laundry room has a wall of cabinetry above and below counters, a large sink, a secondary refrigerator, and a matching LG front-loading washer and dryer. The room is generous, with plenty of room to contain pet or sports equipment and is also practical in its configuration. An outside door leads to a side porch with a covered portico at the parking area of the garage making it a practical informal entryway to the home. It also connects directly to the three-car garage creating an ideal path for bringing family, pets, and even groceries into the home (the laundry/mud room has an enormous pantry closet). The room’s pantry closet backs to the powder room, creating an opportunity to expand the powder room into a full bathroom if one were needed for the adjacent office/bedroom space.
Second Level
Access to the second floor of the home is by way of the split staircase which can be accessed from either the foyer or a central point of the home’s living space on the first floor at which the family room, kitchen, and foyer come together. The staircase opens into the second floor hallway leading to five upstairs bedrooms.
The primary bedroom suite features a large bedroom with gas fireplace, tray ceiling with wainscoting detail, large windows overlooking the backyard, and neutral pearl grey carpeting. The primary bedroom’s en suite bathroom is spacious and bright, with a high ceiling, skylight window, and jetted tub, tiled stall shower, double sinks, and linen closet. It leads to an enormous, windowed, walk-in closet/dressing room.
The secondary bedrooms of the home are separate from primary bedroom and do not share a common wall. The second bedroom has a large reach-in closet, ceiling fan, and neutral pearl grey carpeting. The third bedroom has two large reach-in closets,, and neutral pearl grey carpeting. They are adjacent to the main bathroom on the second floor which was recently-renovated with a grey furniture-style white vanity with white marble top, white ceramic undermount sinks, nickel faucets, and separate toilet/shower room with large, grey marble tiled shower stall with rain shower and rimless glass enclosure. The fourth bedroom features two large reach-in closets, vaulted ceilings, a ceiling fan, a skylight window with integral shade, and neutral pearl grey carpeting. The fifth bedroom features a large reach-in closet and neutral pearl grey carpeting. The fourth and fifth bedrooms are both served by an en suite bathroom with wooden vanity with double sinks, nickel faucets, and a shower/toilet room with tub-shower.
Upper and Lower Level
The lower level of the home adds significant recreational space to the home. The basement can be accessed from inside the home between the two staircases or from a separate outside entrance through a French door. Plentiful windows bring natural light into the main rooms of the lower level. A central recreation room mirroring the library above is currently styled as a sitting area, and another room below the family room is currently used as a media room. These rooms could easily serve other functions including game room, billiard room, play room, or living space to make the lower level suitable for use as an au pair suite. The lower-level spaces also include an office space with reach-in closet, full bathroom with tub-shower, large gym space with wall of mirrors, 5- person sauna, and storage and utility rooms.
The three-car garage is finished and has and epoxy-covered floor and three separate doors for car access, each with its own automatic opener. There is additional space for use as a workshop or for storage. It connects with the house by way of the laundry/mud room.
Systems
Exterior
Area
Contact listing agent

