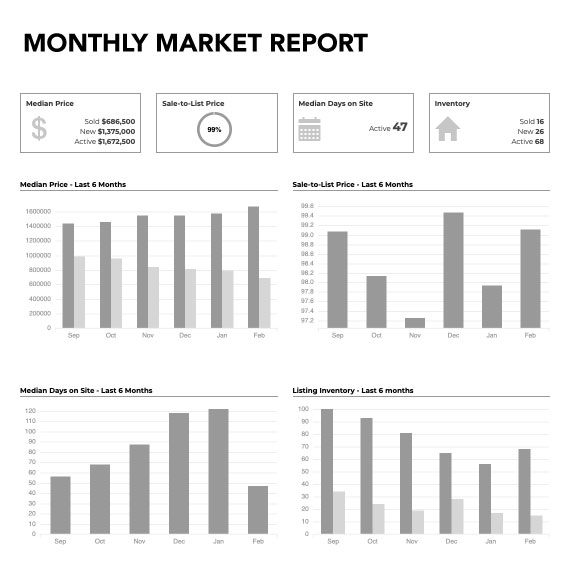Sold
44 Water Street
Tewksbury Township
2
Bedrooms
1
Baths
.5
Acres
0
Garage
$410,000
Price
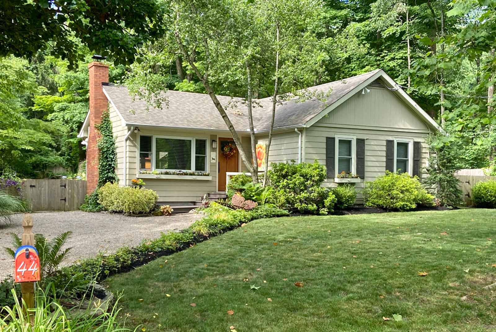
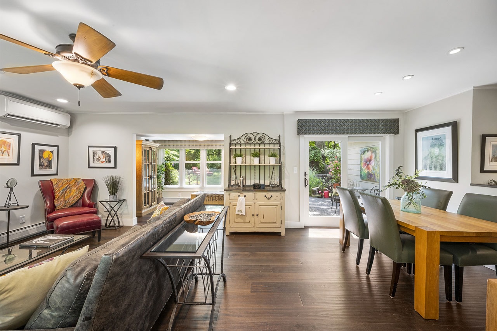
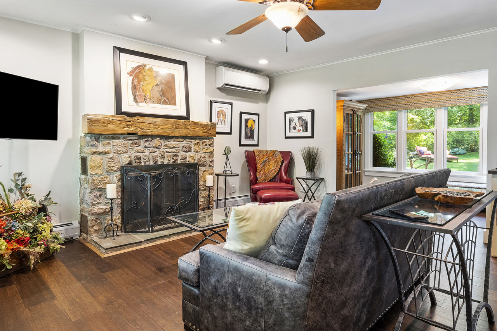
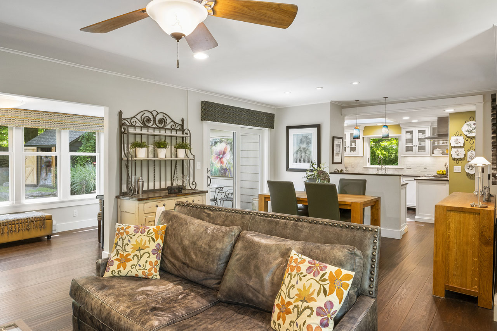
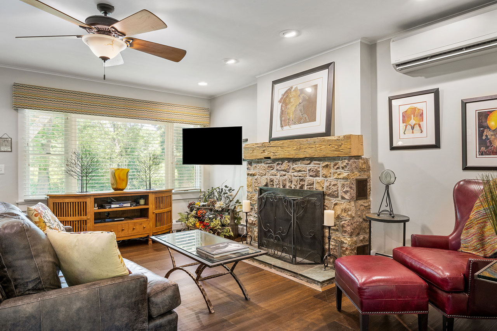
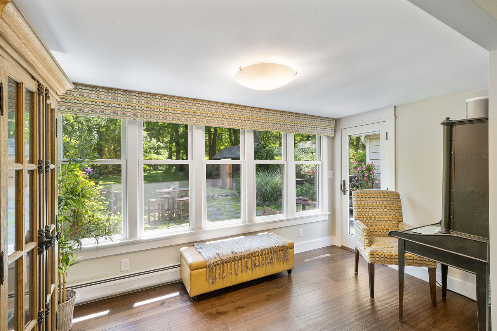
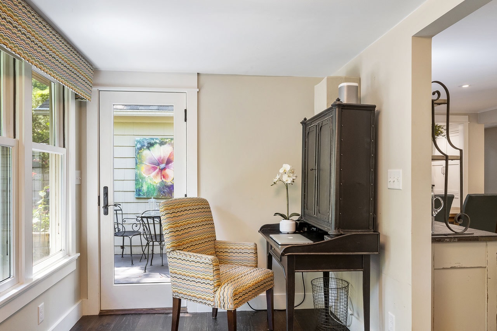
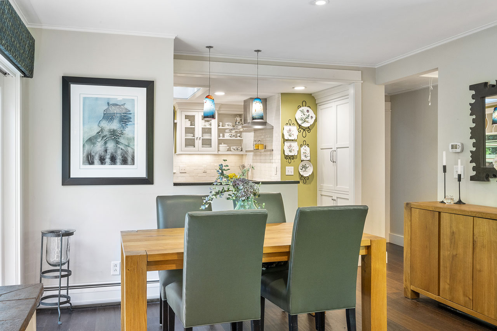
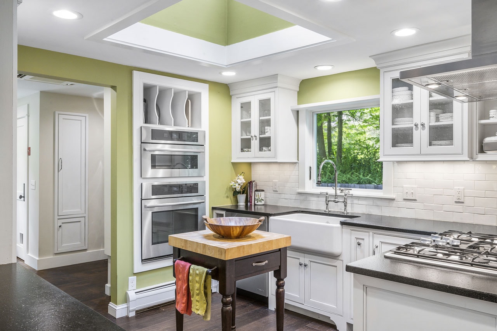
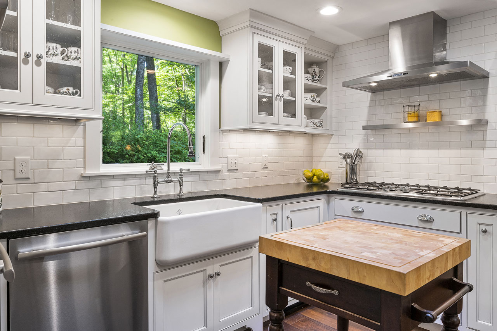
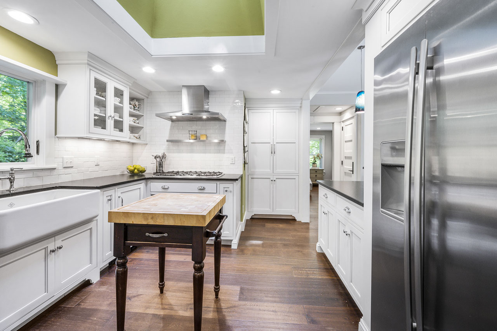
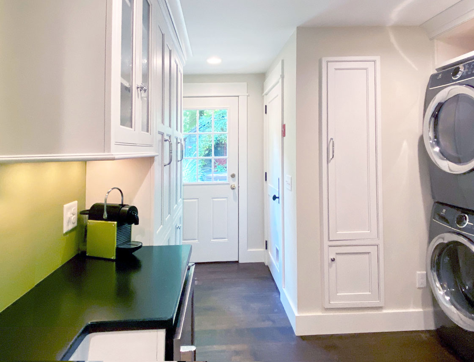
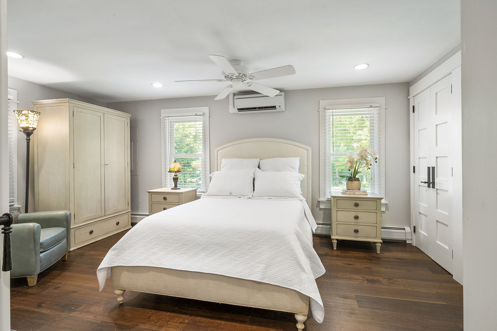
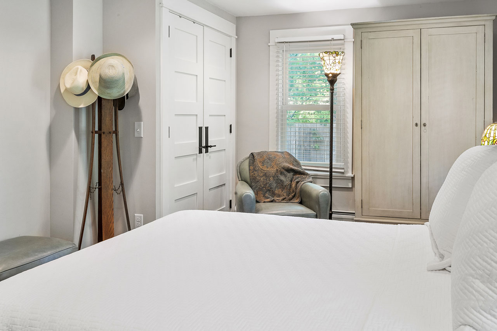
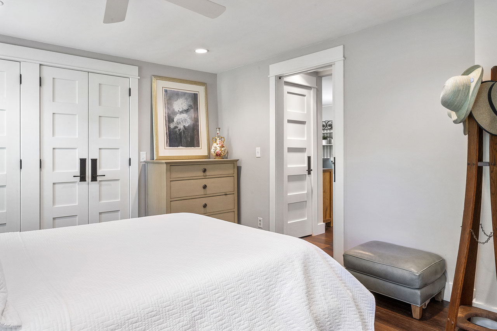
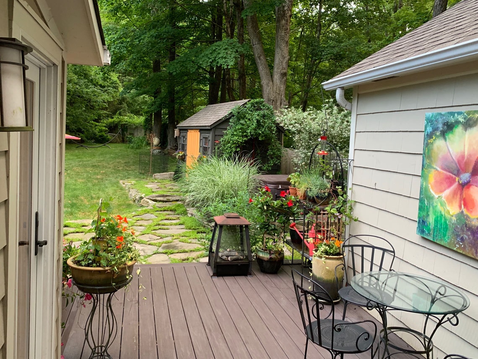
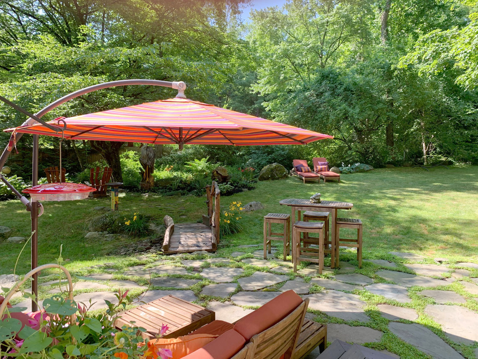
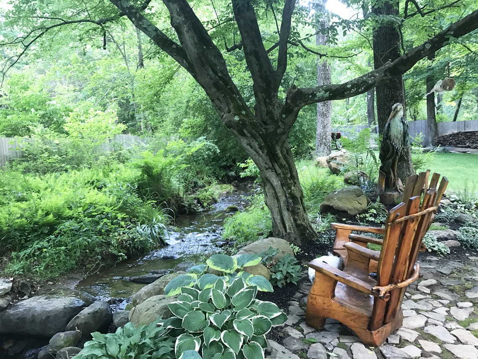
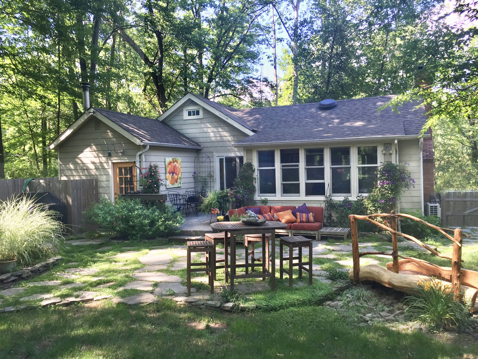
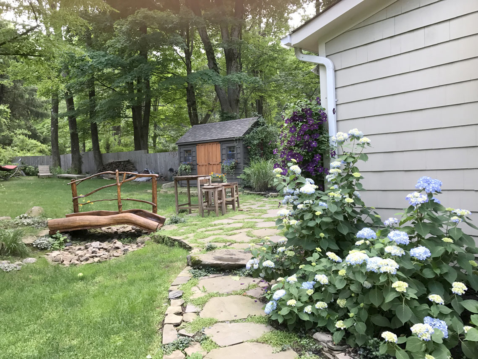
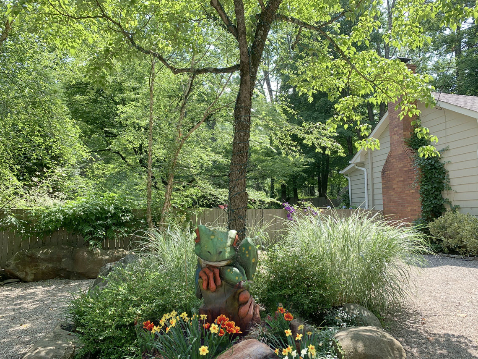
Introduction
This thoughtfully- and thoroughly-updated, cottage offers a gem of a retreat nestled on .57 landscaped acres off a scenic country road, in the Mountainville section of Tewksbury Township. Oriented to maximize privacy and appreciation of its storybook natural setting from inside and out, this property is perfect for a buyer who is looking for a high-end, polished property which is rich with aesthetic value inside and out with a rare blend of charm and functionality.
The home’s interior features include a floor plan that flows well for day to day living while affording the spaces required for entertaining. Wood floors and baseboard hot water heat are ideal for keeping dust to a minimum. The generous windows and glass doors bring natural and supplemental light into the rooms throughout the day and provide views of the striking natural setting. Custom-crafted wood interior doors with classic Acorn hardware underscore the traditional styling of the home.
- Immaculate, high-end renovations
- Located on scenic road in historic hamlet
- Beautiful landscaped backyard with stream
- Wood-burning fireplace
First Level
The entrance of the home features a Craftsman-style panelled wood front door with inset bluestone landing, a deep coat closet and connects to the main living space of the home.
The sunny living room overlooks the front yard of the home and features a wood-burning fireplace with natural fieldstone surround and hand-hewn mantel as well as a rustic wood ceiling fan. This central living space flows to a secondary seating area currently used as a home office with open views of the backyard through a wall of double-hung windows and access to the back deck through a glass door.
The living room blends into the dining area of the home with sliding glass doors to the deck and backyard. The dining area is separated from the kitchen by a counter/buffet area accented by custom glass pendant lights.
The kitchen features custom Modern Cabinetry white wooden cabinetry with storage-maximizing upgrades, updated stainless steel handles, rustic-finish granite counters, white subway tile backsplash, large Shaws porcelain farmhouse-style sink with Rohl nickel gooseneck faucet with sprayer hose head, recessed lighting, and skylight. Appliances in the kitchen include a JennAir stainless refrigerator with bottom freezer, a JennAir stainless steel dishwasher, and stainless steel JennAir gas 5-burner cooktop with stainless steel ventilation hood, and double JennAir stainless steel electric ovens. The kitchen features a pantry/mudroom/laundry area with finishes matching those in the kitchen which can be accessed from the outside of the house as well as from the kitchen and features a Perlick wine refrigerator, stackable dark grey Electrolux washer and dryer, and extensive storage cabinetry and additional counterspace. A utility closet in this area separates the mechanical systems of the home from the main living space while allowing easy access.
The master bedroom suite features two closets with storage-maximizing upgrades and a ceiling fan. The closets in the master bedroom are located to allow this bedroom to be divided into two separate bedrooms as had been the case before the renovation of the home by the current owner. The bathroom features white subway tilework with colorful glass accent tiles, a white porcelain pedestal sink with nickel and white ceramic fixtures, an oversized white tubshower, and a skylight. A deep linen closet is conveniently located in the hallway outside the master bedroom and bathroom.
Exterior
The exterior of the property is as polished as the interior spaces. The front yard features a grassy lawn as well as pea-gravel circular driveway with mature landscaping accents. A wooden privacy fence connected to the house separates the front and back yards. Additionally, the backyard can be accessed directly from inside the house through three different glass doors, two of which lead to a Trex-style deck large enough for a table and chairs and leading to a bluestone patio serving as a transitional space between the deck and the grassy areas of the backyard. The highlight of the backyard is the streamside setting running along the length of the backyard which can be enjoyed while perched above it on the lush lawn. The backyard is fenced for dogs and also features a large storage shed. Perennials, bushes, and specimen trees all of which have been planted to maximize beauty while integrating the backyard with its natural surroundings.
The home is sided with cedar shingle siding and features an asphalt roof.
Systems
Area
Contact listing agent

Kelly Gordon
Broker of Record
Off: 908.963.5667
Facebook
Instagram

