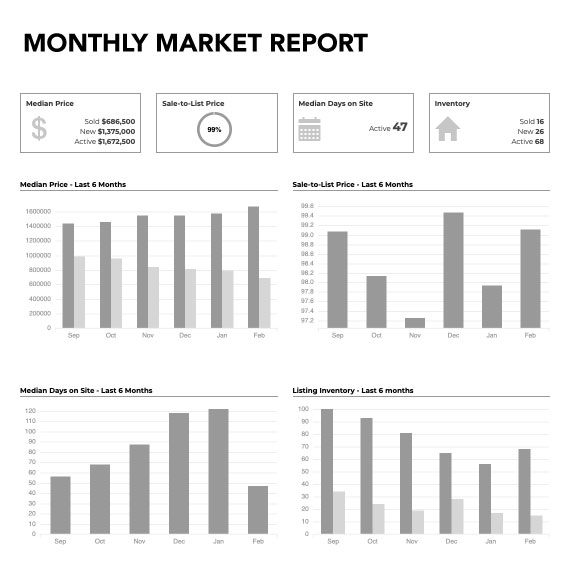Sold
58 Hollowbrook Road
Tewksbury Township
5
Bedrooms
3.2
Baths
9.5
Acres
3
Garage
$1,399,000
Price
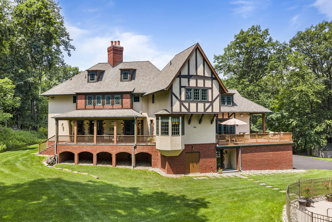
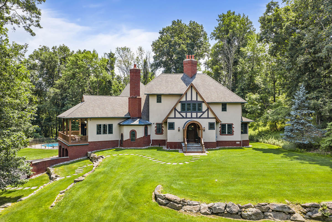
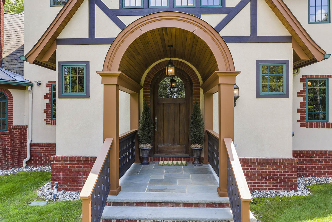
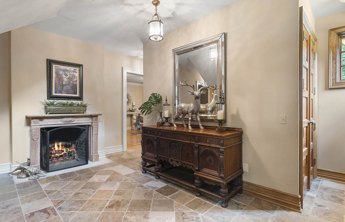
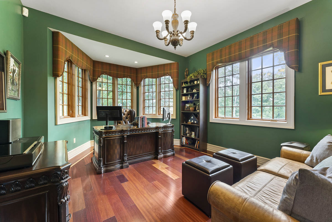
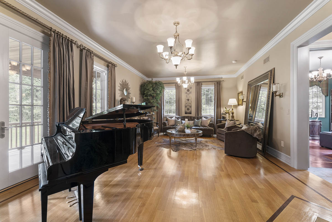
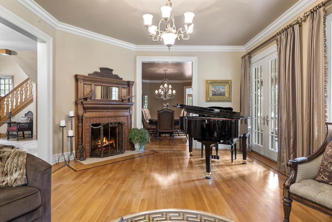
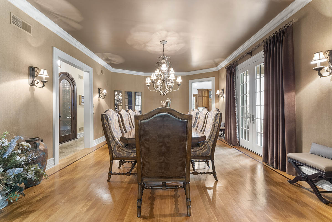
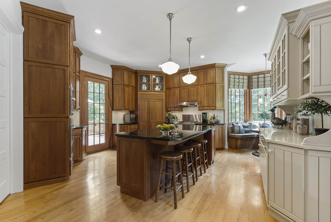
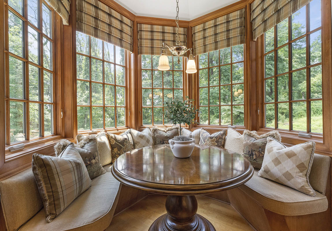
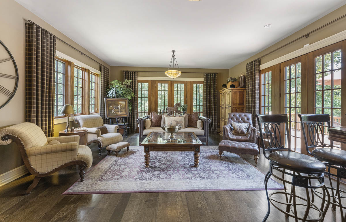
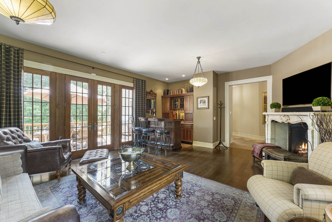
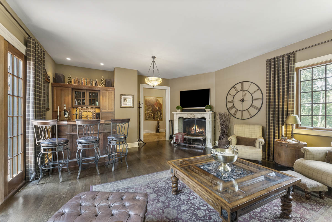
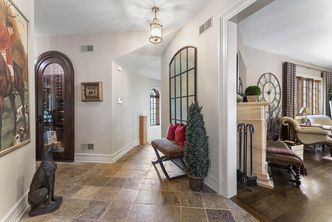
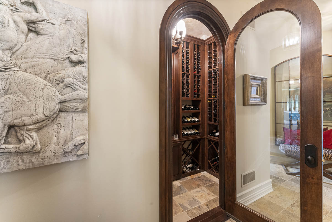
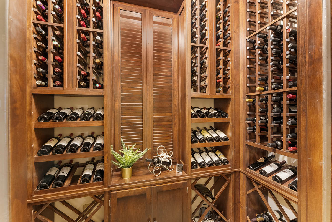
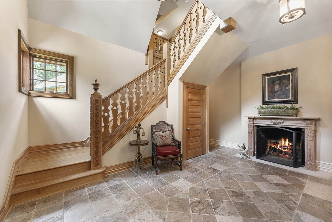
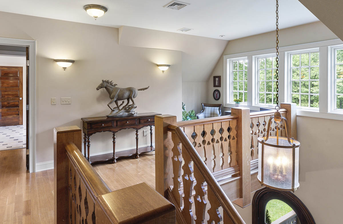
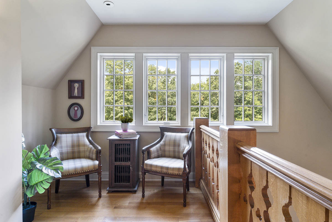
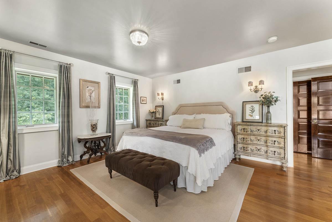
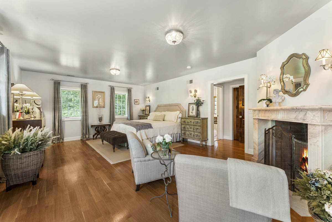
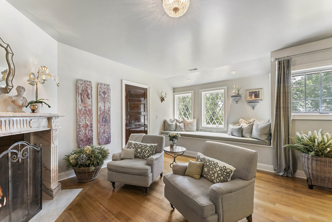
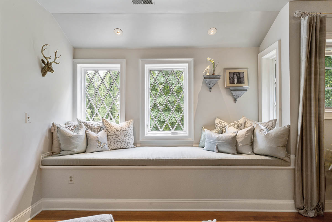
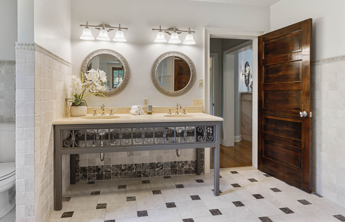
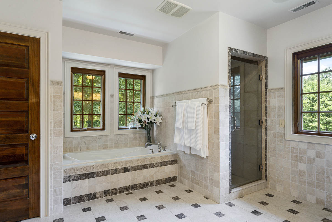
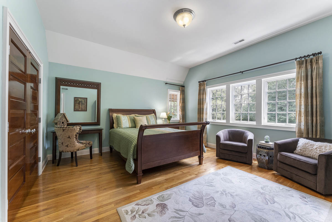
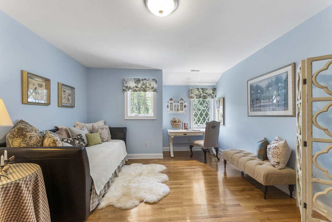
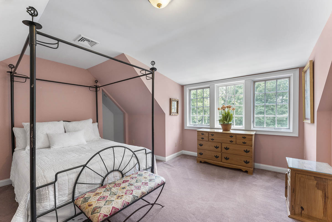
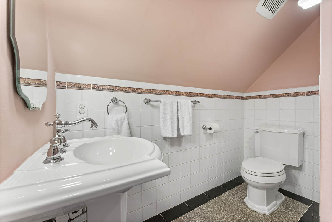
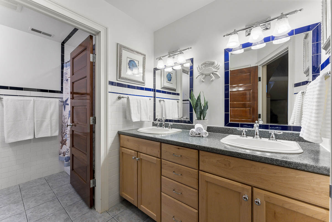
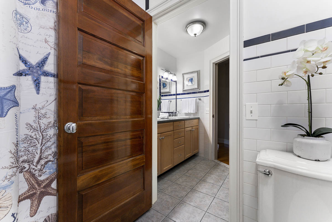
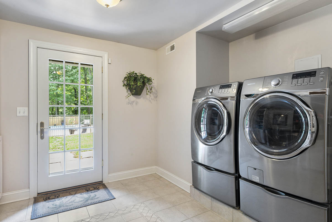
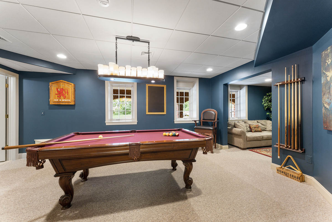
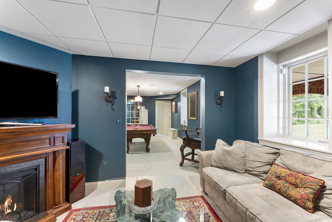
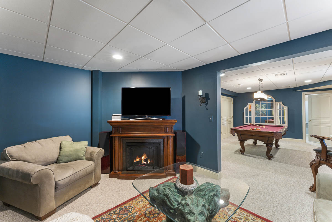
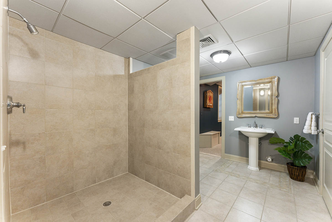
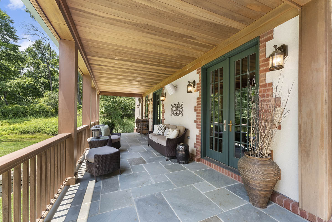
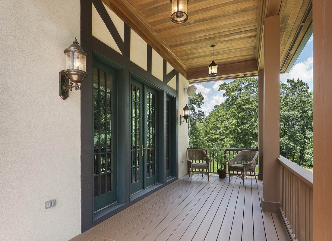
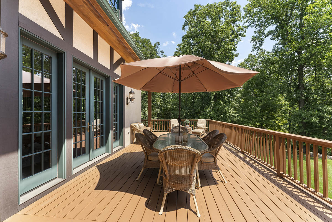
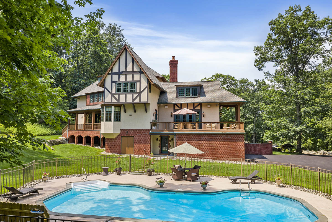
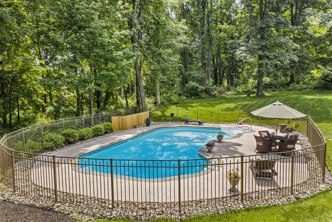
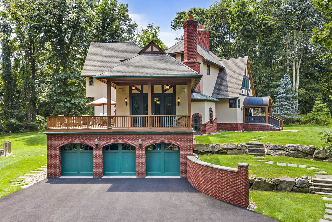
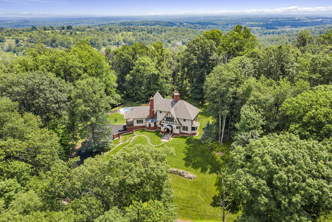
Introduction
- immaculate custom home
- 10’ ceilings
- high-end kitchen and bathrooms
- 4 masonry wood-burning fireplaces
- multiple rooms suitable for home offices
- 400 bottle wine room
- finished basement with full bath and bedroom
- oversized 3 car garage and workshop/storage room
- beautiful setting on winding country road
- large walk-up attic with bathroom plumbing in place
First Level
Tudor Hill is an exceptional property in a retreat-like setting evoking the ambiance of homes found nestled in English villages. The property was designed by noted historic preservationist architect, Mark Alan Hewitt, and built in 2002 as an homage to traditional Tudor architecture, marrying the beauty of traditional finishes with modern conveniences. Thoughtfully-sited on over 9 acres, the indoor and outdoor spaces at Tudor Hill are oriented to maximize the striking natural beauty and light of the bucolic Tewksbury countryside.
The home’s floor plan flows easily for day-to-day living through generous doorways and can also accommodate different entertaining needs throughout the year for formal or informal gatherings, large or small groups of guests. Oversized true-divided light windows throughout the home invite abundant natural light into the home and afford vistas connecting the inside of the home with its natural setting. The home’s custom mouldings, custom staircase detail, panelled wood doors, solid oak floors, high ceilings (10’ on first floor, 9’ on second floor), four large, masonry wood-burning fireplaces (all with vintage mantels), intricate brickwork including tall chimneys capped with terra cotta chimney pots, and covered terrace and decks underscore Tudor Hill’s striking aesthetic which is simultaneously elegant yet warm and welcoming.
From a scenic country road meandering along a tributary of the Lamington River, Tudor Hill is approached by a paved driveway winding through native woodlands which crests a hill to reveal the home and its half-timber and stucco exterior with brick accents perched in a generous clearing of lawn encircled by mature boscage.
Visitors approach the house via a curving, bluestone walkway leading to bluestone steps and a striking covered porch accented by an impressive wooden barrel vault, custom wooden railing and bluestone flooring, setting the tone of the home’s high-quality, natural finishes. A substantial wooden door with half-round top and glass inset welcomes guests to the home’s striking foyer. The focal point of the foyer is a masonry fireplace with antique marble mantle directly opposite the front door. Together with the fireplace, the foyer’s stone tile floor, large coat closet, corner window detail, and stately wooden staircase underscore the thoughtful custom finishes in the home. The foyer leads by way of the staircase to the upstairs bedrooms as well as the entertaining spaces of the home.
Immediately off the foyer is a room currently used as a grand home office nestled in the front corner of the home. This room could also serve as a billiard room or library, and because of its location near the entertaining spaces, it can be used alternatively for either a place for receiving guests or private use. The room’s generous natural light is provided by 8 high windows grouped by mullions as appropriate to the architectural style of the home and the elegant floors are elegant Brazilian cherry with an inlaid perimeter accent detail.
The foyer also leads to the home’s spacious living room, where oversized windows and french doors, oak flooring with an inlaid perimeter accent detail, and a masonry fireplace with brick surround and antique wood mantle with inset mirror create a welcoming reception room for guests. The French doors lead to a covered bluestone patio overlooking the backyard and connecting the living room, dining room, and kitchen with a space perfect for relaxing or spillover entertaining space.
The home’s dining room is intentionally designed to be a central space in the home for the benefit of entertaining guests and also well-located for day-to-day life in the home. Access flows easily through large doorways into the room from the living room and kitchen, as well as from the hallway where an elegant 400-bottle climate-controlled wine storage area with arched glass doorway is conveniently located. The dining room also features double French doors leading to the covered bluestone patio providing additional connections to the kitchen and living room.
The elegant kitchen is accessible in the interior of the house from the dining room as well as an informal hallway in the informal area of the home. The kitchen features neutral finishes with references to the exposed wood and natural materials of the Tudor Revival style: granite countertops and custom cherry wood cabinetry with stainless steel pulls. A built-in hutch fashioned from off-white painted wood custom cabinetry with white ceramic pulls provides an attractive detail and focal point from the work areas of the center island of the kitchen and a backdrop for the breakfast bar at the center island which seats four. Appliances include a DCS stainless steel 5-burner gas range topped with a stainless steel ventilation hood, a KitchenAid stainless steel wall oven, a SubZero refrigerator with wood panels matching the cabinetry, a KitchenAid stainless steel built-in microwave oven, and two stainless steel dishwashers, one on either side of the sink. The focal point of the kitchen is the striking eat-in area — a curved banquette with custom seat cushions, large round wooden table and five oversized casement windows overlooking the side yard and wooded property. In addition to the abundant cabinetry in the kitchen, a large pantry closet provides additional storage.
The kitchen connects easily to multiple outdoor entertaining areas. In addition to the covered porch that unites the kitchen to the dining room and living room, a glass paned door on the opposite side of the kitchen provides access to the large deck which has ample space for a large dining table, grill and a secondary seating area. The deck wraps around the house where it is covered and accessible from the family room both here and in the uncovered section of the deck making it a remarkably inviting space for summer entertaining.
The family room of the home connects to the kitchen and the dining room for day-to-day living and informal entertaining, and it is equally striking as the more formal areas of the interior of the home. Oversized windows and French doors (the latter lead to the covered and open areas of the deck) connect the interior space to the property’s sylvan setting and a beautiful masonry fireplace with antique white marble mantel and a wet bar tucked into a corner of the room near the French doors to the deck all make this room inviting year round for a variety of uses.
Second Level
The main stair in the foyer leads to the upper levels of the home. The second level landing is brightened by windows over a sitting area giving the landing generous space as well as creating separation between the master bedroom suite and the secondary bedrooms. The master bedroom suite unfolds in well-thought out areas that are generous and of a scale that retains functionality. The master bedroom has two main areas that blend together or can be treated as separate — one side is generously-sized to accommodate a king size bed and dresser, and the other has two informal sitting areas: one in front of a masonry fireplace with antique marble mantel and the other a generous window-seat with room to sit comfortably to read or just have a place to sit while getting dressed after accessing the adjacent walk-in closet. The master suite has a secondary walk-in closet adjacent to the bathroom. The master bathroom is finished in a European style with tumbled marble detail, a soaking tub, separate stall shower with rainshower shower head, separate toilet area, and double sink with wrought iron structure topped with a polished travertine marble top with twin undermount ceramic sinks.
The secondary bedrooms of the home on the second floor are separate from the master bedroom suite and each has architecturally-interesting space. The largest of the secondary bedrooms features multiple windows overlooking wooded views, an oversized reach in closet, and plenty of room for a large bed, as well as a sitting area, desk, and armoire. The next largest secondary bedroom has a nook for a desk or sitting area or bed with a diamond-paned window and reach-in closet. The third of the secondary bedrooms has interesting ceiling angles, a nook with a window, and a large closet and dressing area tucked behind a wall. It has an en suite half bathroom as well an adjacent closet with hookups for a stackable washer and dryer which could easily be converted to a stall shower in the bathroom. The main bathroom of the house has a wooden vanity with two undermount ceramic sinks, and a separate room with a tubshower and toilet with subway tile walls with accent tiles.
Upper Level
The attic is accessible from a turned staircase. Currently unfinished, the attic space has been rough-plumbed for a full bathroom and would be a perfect office or bedroom hideaway.
As with the attic, the accessory space provided by the walkout, finished basement flows easily from an open staircase from the hallway on the first floor connecting the kitchen and family rooms.
Lower Level
The lower level has access to outside and includes a bedroom and adjacent recreation room, full bathroom, large laundry room, garage, utility room, closets, and two unfinished rooms which could be finished for additional living space. The bedroom area is currently used as a recreation room with an additional sitting room. This room has windows overlooking the backyard and pool area and neutral carpeting. The recreation room has multiple windows overlooking the backyard and pool and could be used as a sitting room for the bedroom, to create a bedroom suite as it leads directly to a full bathroom with pedestal sink, linen closet, and oversized tiled stall shower. The bedroom suite potential on the lower level has a flexibility use well-conceived as a solution to evolving living arrangements, including recent trends requiring multiple home office spaces and/or living space for multiple generations in one household.
The laundry room is immediately off the hallway at the bottom of the turned stairs leading from the main floor of the house for easy access. It is large and bright, with a French door leading to the backyard and pool area, built in hutch-style cabinetry providing open shelves and cupboard storage as well as counter space, a direct connection to the basement’s full bathroom, and a tiled floor with mosaic inlay detail — the perfect complement for poolside entertaining.
The oversized three car garage is accessed from the basement hallway just between the staircase and the laundry room. Three separate large bays, each with automatic door openers and extra space for storage, make this space perfect for the car enthusiast.
A bonus workshop/storage space can be accessed from outside the house and is perfect for storage of pool furniture and equipment or for use as a workshop, art studio, or potting shed. It could also be finished for use as a private office/study.
Exterior
Systems
Area
Contact listing agent

Kelly Gordon
Broker of Record
Off: 908.963.5667
Facebook
Instagram

