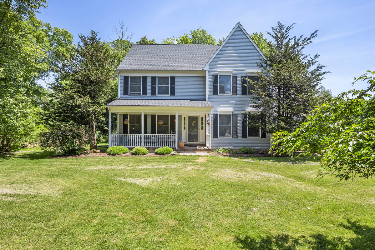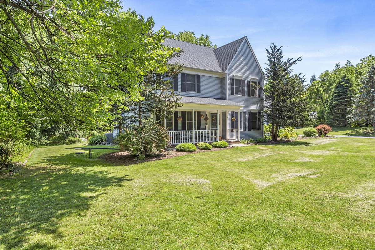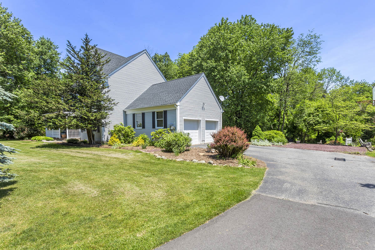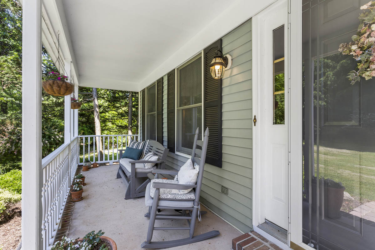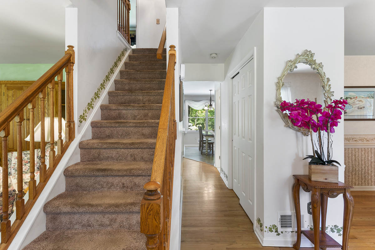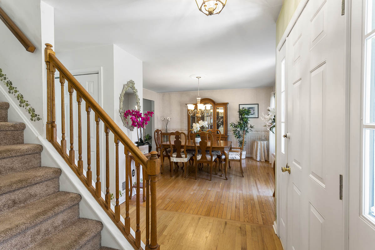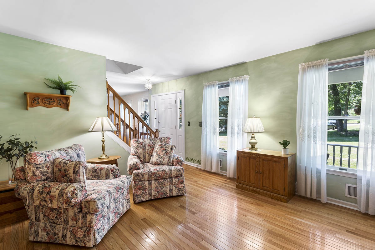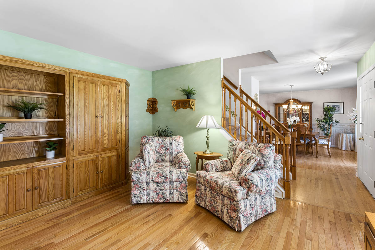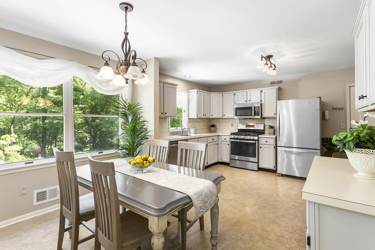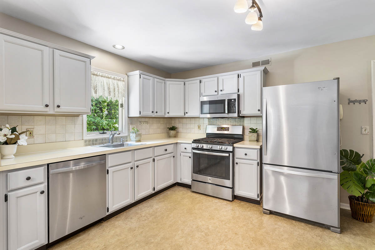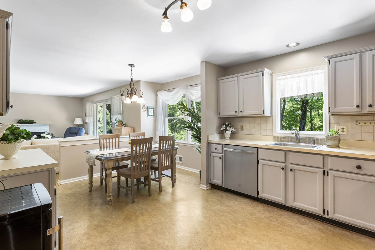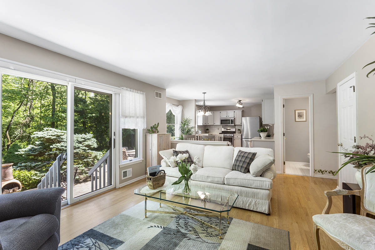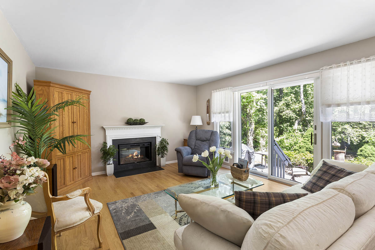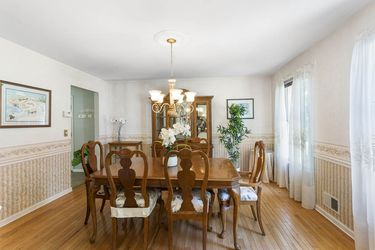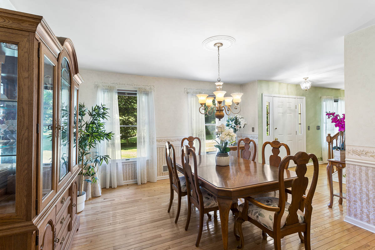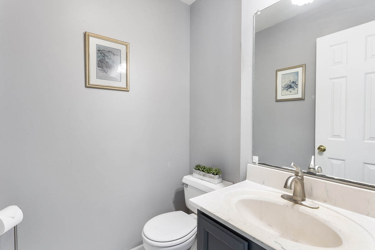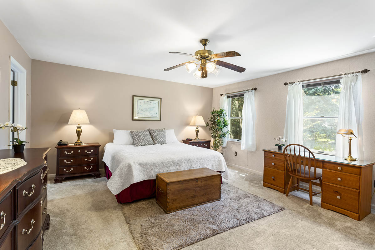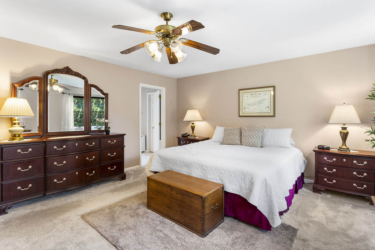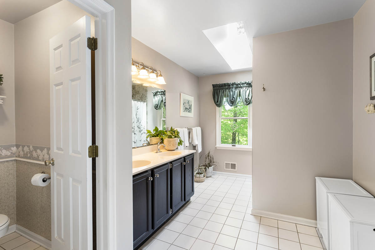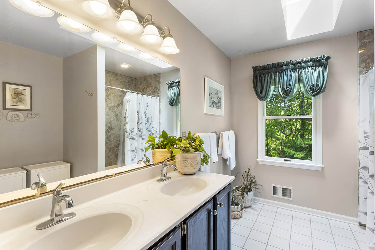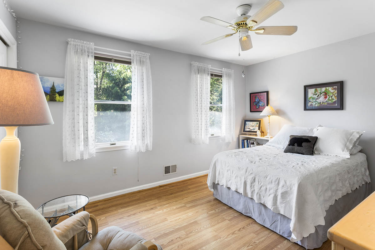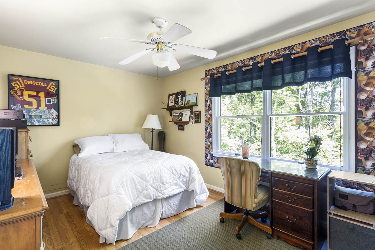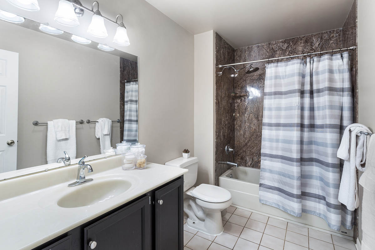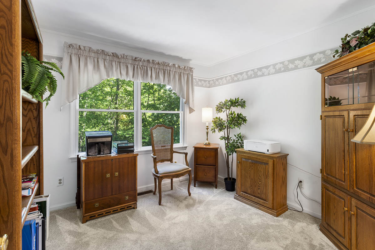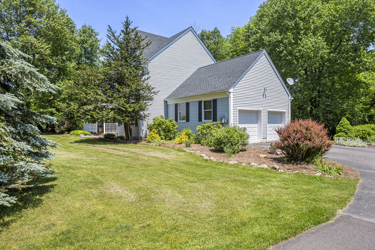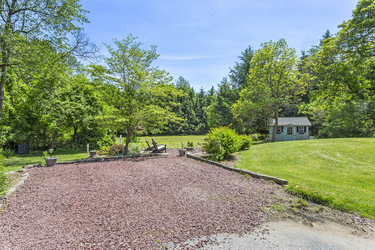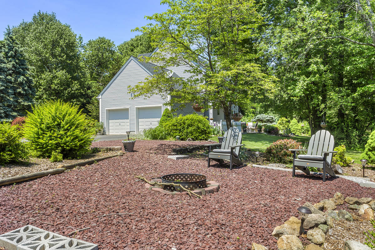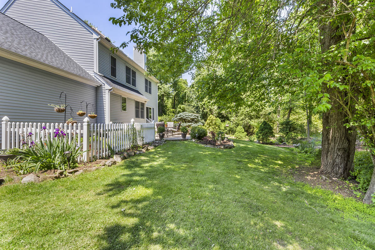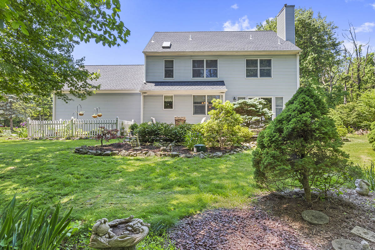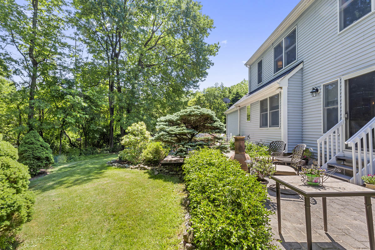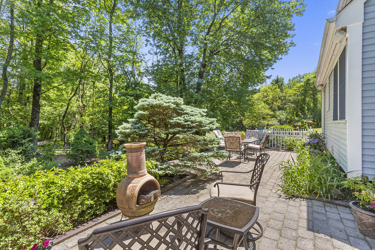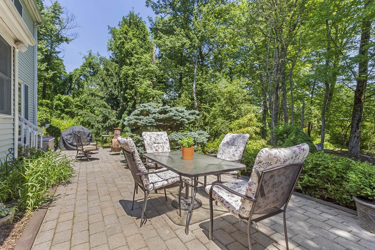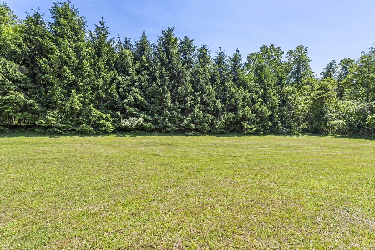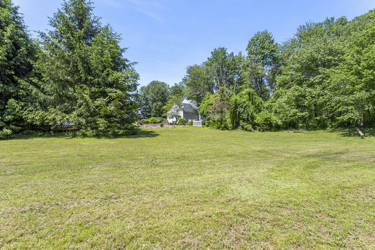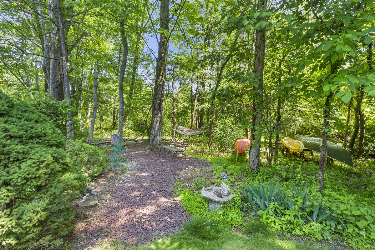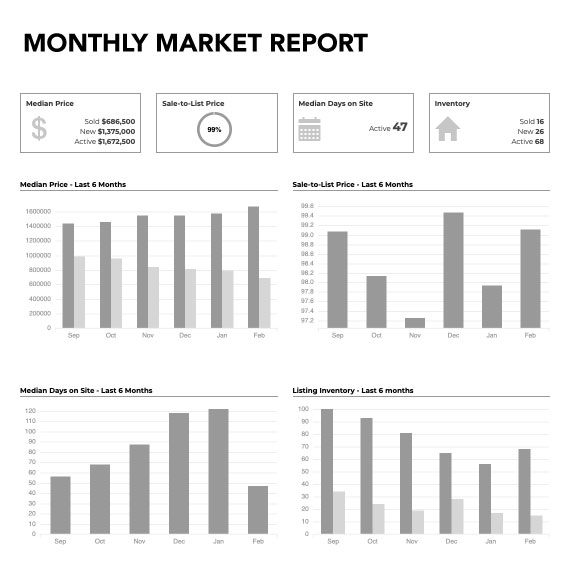Active
9 Chipmunk Pass
Lebanon Township
4
Bedrooms
2
Garage
$549,900
Price
Introduction
- Eat-in Kitchen
- Kitchen open to family room
- Formal Dining Room
- Inviting Rocking-Chair Front Porch
- Large Bedrooms
- Partially Finished Basement
- Patio
- Expanded driveway
- 2 car attached garage with new doors
First Level
Upon entering the home, guests walk through the open front porch with white railings and plenty of space for hanging flower baskets. From the porch, the single brick step brings you to the front door. Upon entering the home you instantly see the foyer with wood floors and a carpeted staircase leading to the second floor of the home. To the left is a formal living room with two large windows facing the front of the house. This room would also make a perfect office or music room. To the right, a formal dining room with chair rail and two more large windows which supply ample natural light.
As you continue down the hallway, you pass a coat closet and the powder room which features a vanity with a solid-surface top.
Next, is the kitchen on the right and family room on the left. This is the heart of the home. The family room is very bright as it has a sliding glass door leading to the back patio and two large windows on each side. In addition, it features a fireplace with an electric insert which makes a great gathering spot. This room is divided by a half-wall that leads to the kitchen. The kitchen has an abundance of cabinets, linoleum flooring, and formica countertops. The window over the kitchen sink makes washing dishes a joy. On the side of the kitchen there is a door leading to the large 2-car garage. There is also a large pantry that can be converted to a laundry closet if you prefer.
Second Level
Access to the second floor is via the center staircase which is carpeted for comfort. This leads to a hallway connecting the four bedrooms and hallway bath. To the right is the primary bedroom. This room is in the front of the house and has plenty of space for a king bed and several dressers to accompany it. There is an en suite bathroom attached. The bathroom overlooks the rear of the house. This features a large vanity with double sink, a tub with shower above and a separate room with the commode. There is so much extra room for hampers, plants, or even a small vanity table.
Next to this room is another bedroom currently being used as an office. It has neutral carpeting and a large reach-in closet.
The main bathroom in the hallway is easily accessible from all of the bedrooms upstairs. It has a bathtub/shower combination.
The next two bedrooms each have reach-in closets, low maintenance flooring and a ceiling fan for added comfort.
Upper and Lower Level
Exterior
Systems
Area
Contact listing agent

