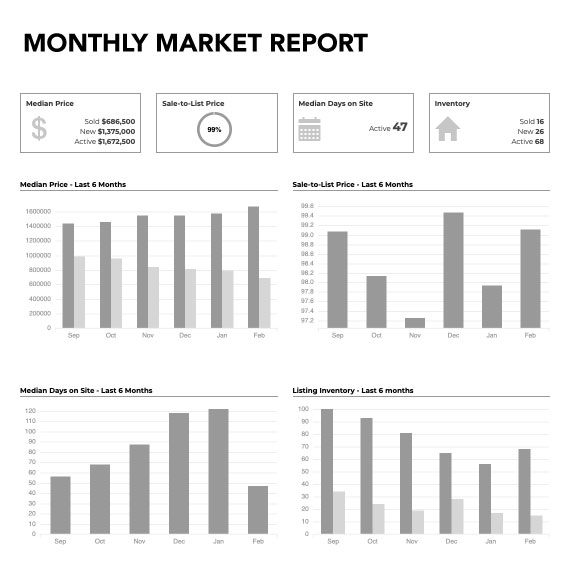Sold
10 Salters Farm Road
Tewksbury Township
4
Bedrooms
2.1
Baths
1.2
Acres
2
Garage
$749,000
Price
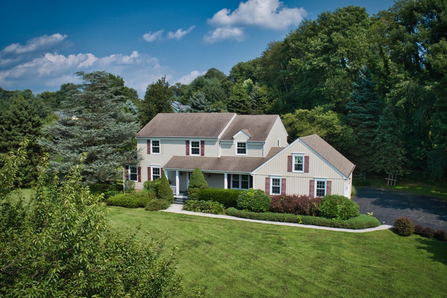
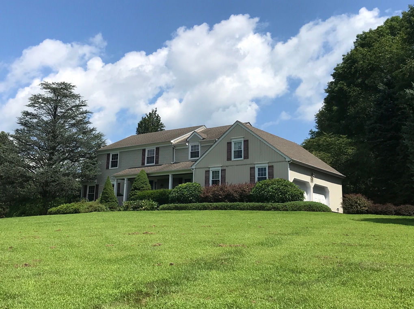
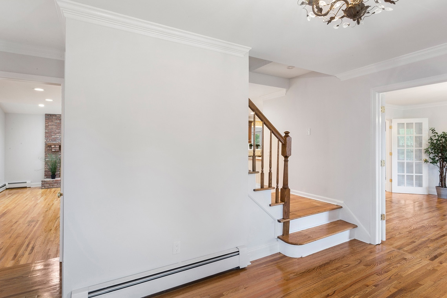
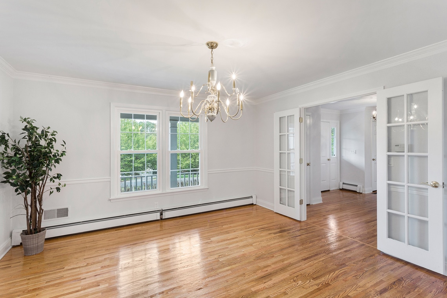
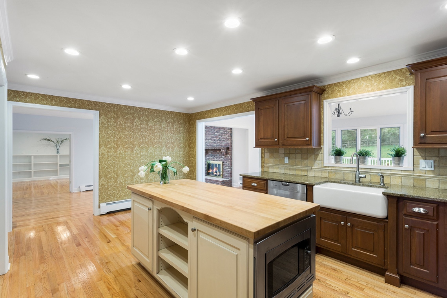
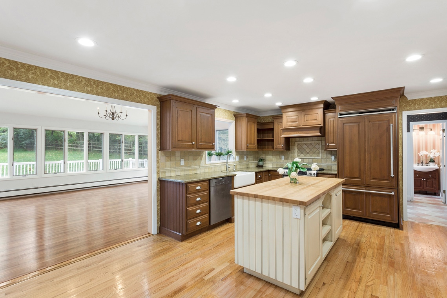
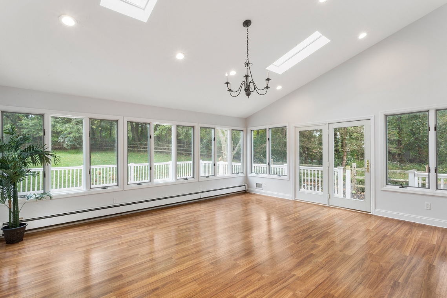
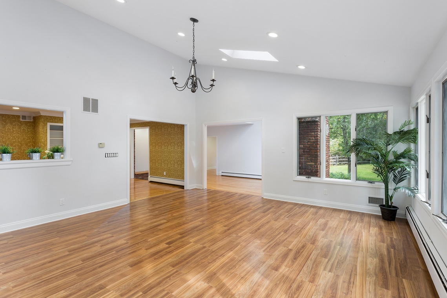
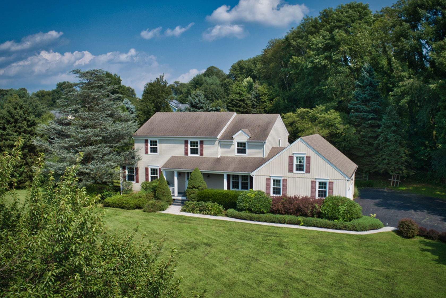
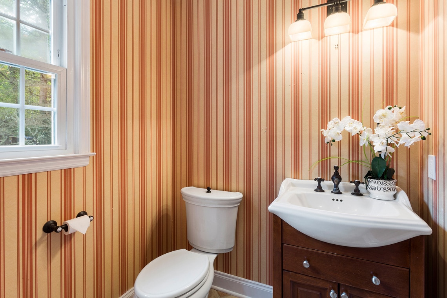
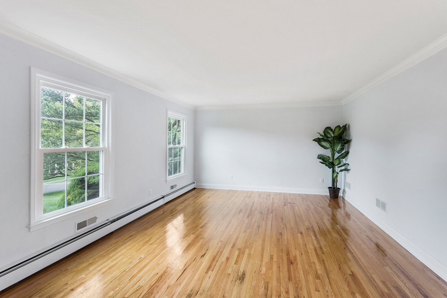
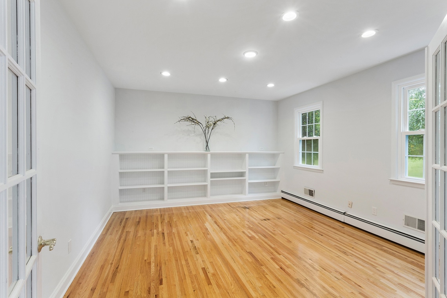
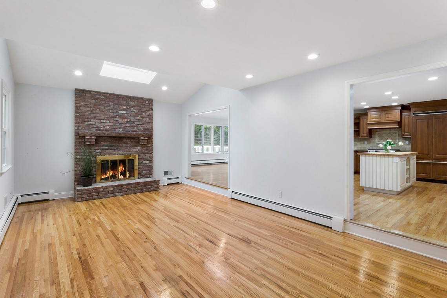
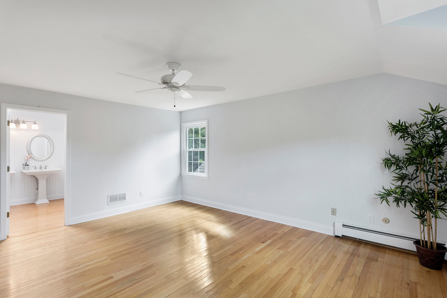
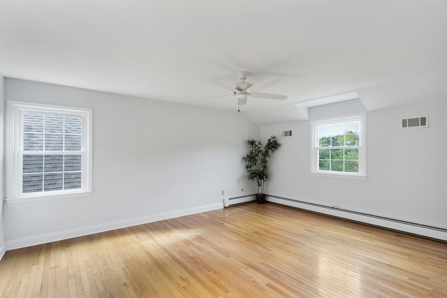
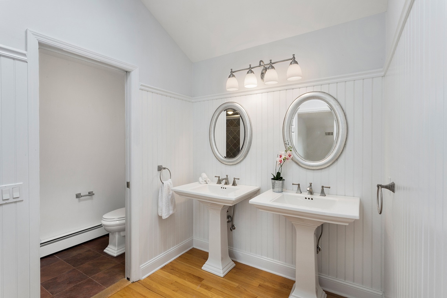
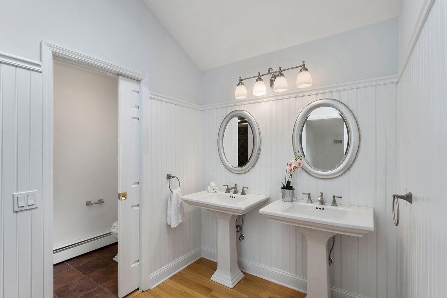
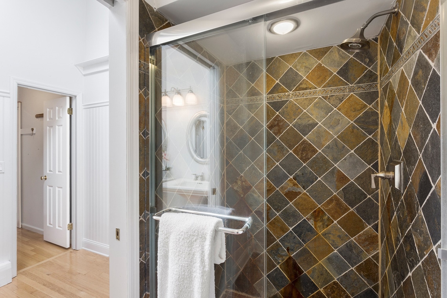
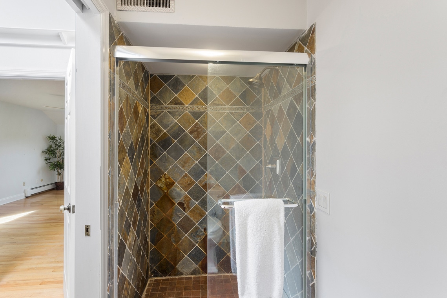
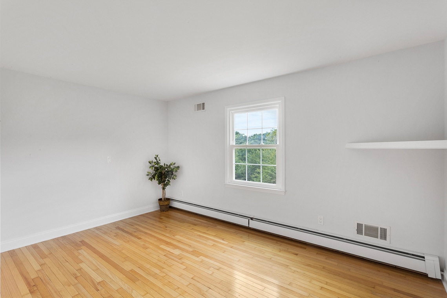
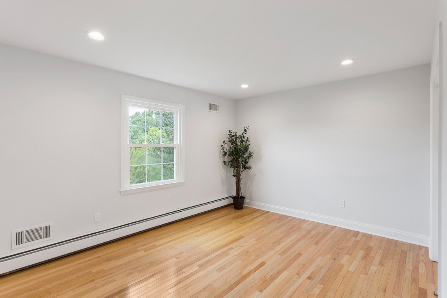
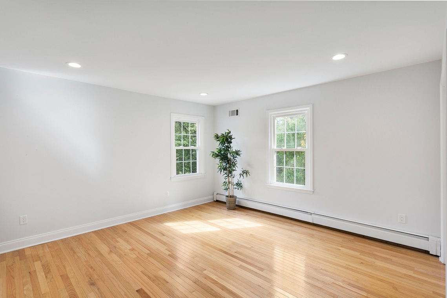
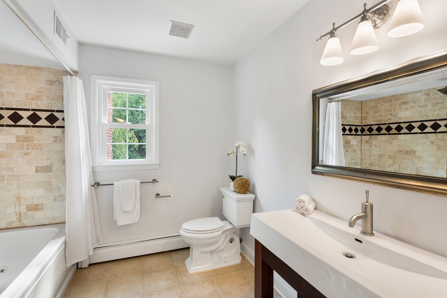
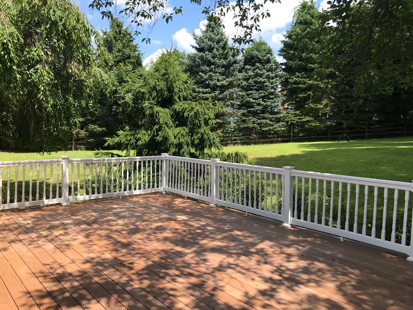
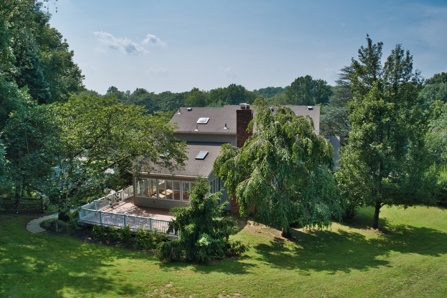
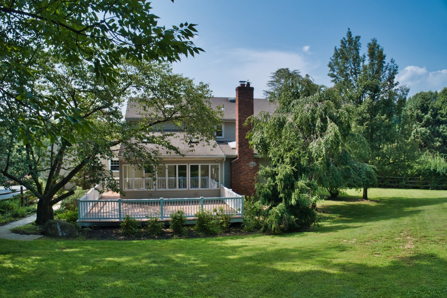
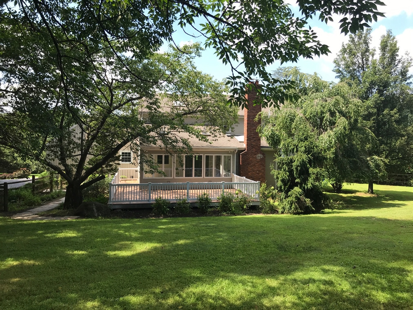
Introduction
- neighborhood setting
- large deck
- spacious, flexible floor plan
- fenced backyard
- public water
- public gas
First Level
The first floor of the home features an open and flexible floor plan and wood floors throughout. The dining room and study each feature French doors to add to their functionality. Rooms are large and sunny and accented by large windows. Wood flooring has been recently refinished. The central family room features a wood-burning fireplace with brick hearth. An additional large room joins the family room and kitchen and overlooks the deck. This room can be used as a family room or dining room thereby adding significant extra living space and flexibility of use of the rooms on the first floor of the home.
A laundry room with washer and dryer are located between the kitchen and the garage access to the home. A powder room tucked off the laundry room completes the first floor.
Second Level
All four bedrooms of the home are located on the second floor. The master bedroom suite features wood floors, a walk in closet, and sunny bathroom with separate spaces for different functions. An interior space includes a tiled stall shower and toilet, and the central area next to the walk-in closet features two pedestal sinks with mirrors.
The additional bedrooms also feature wood floors and each has large windows and a closet.
Lower Level
Exterior
Systems
Area
Contact listing agent
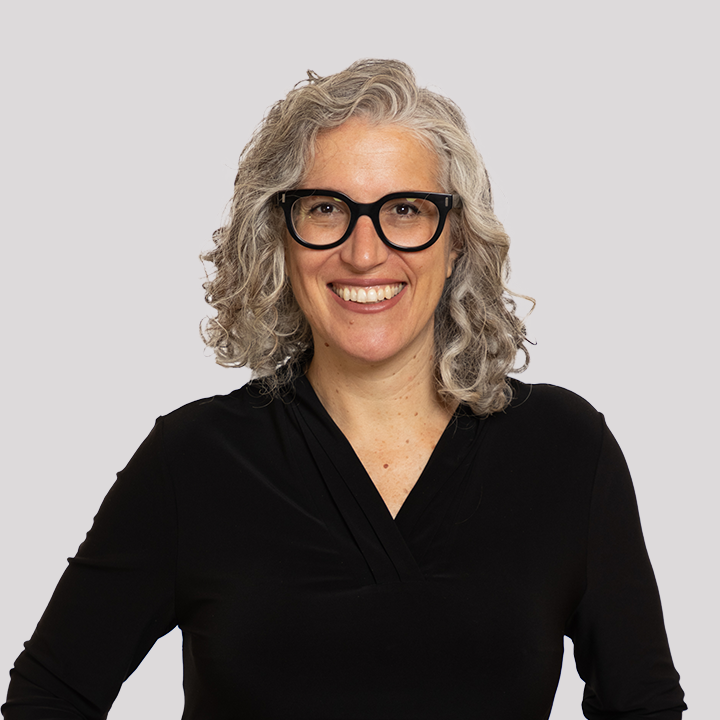
Kelly Gordon
Broker of Record
Off: 908.963.5667
Facebook
Instagram

