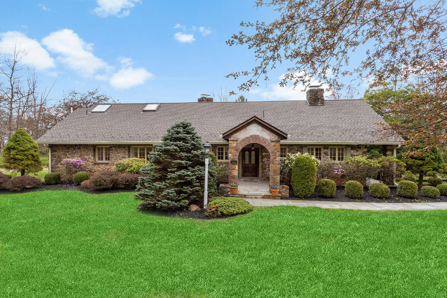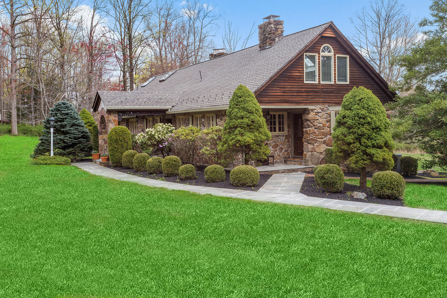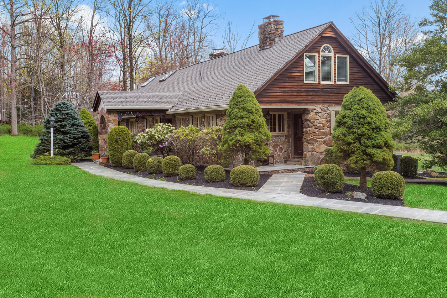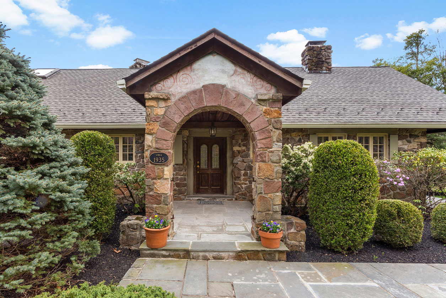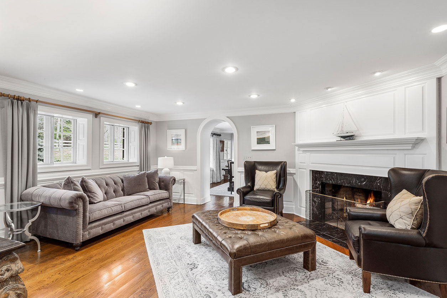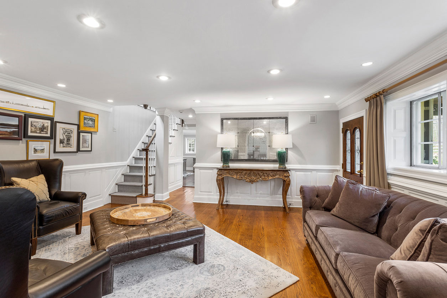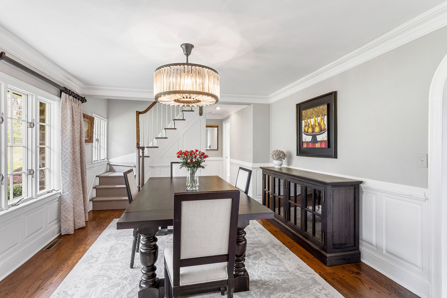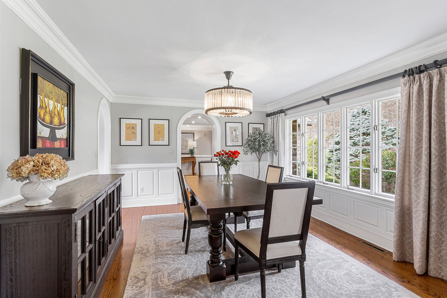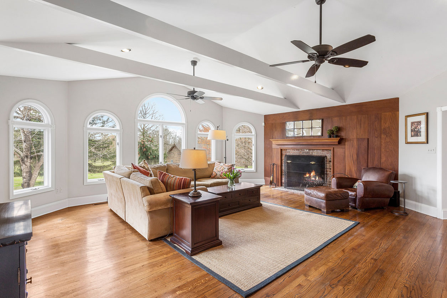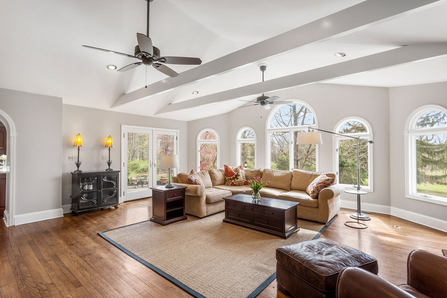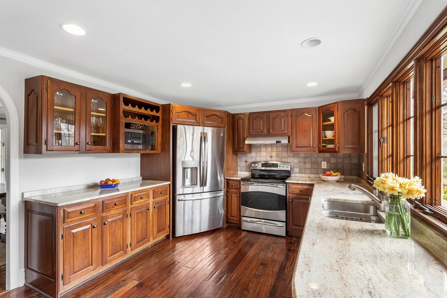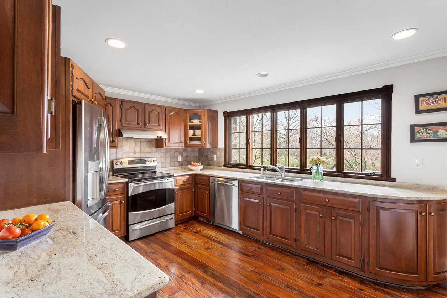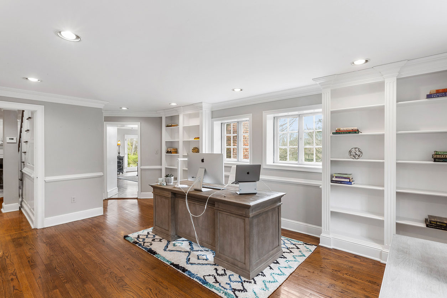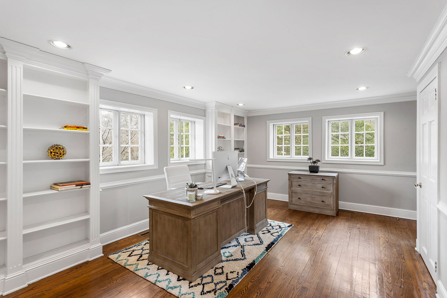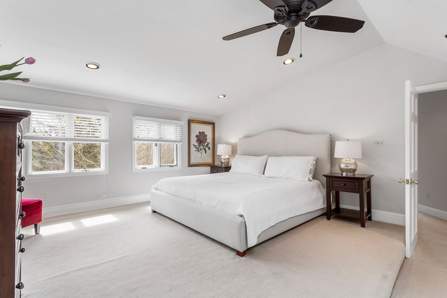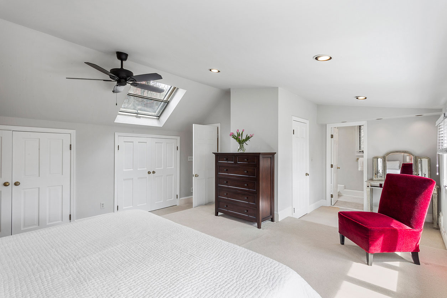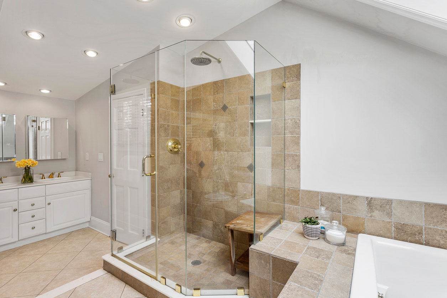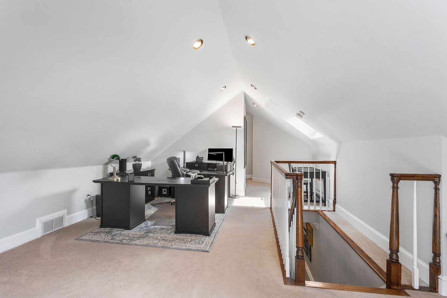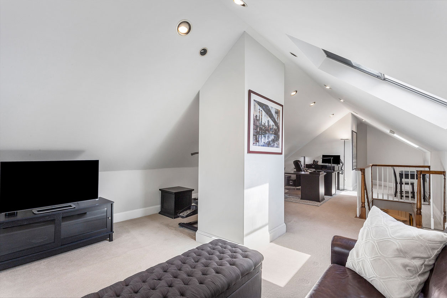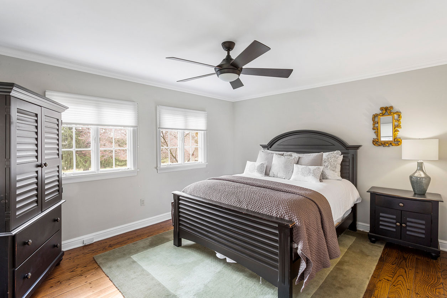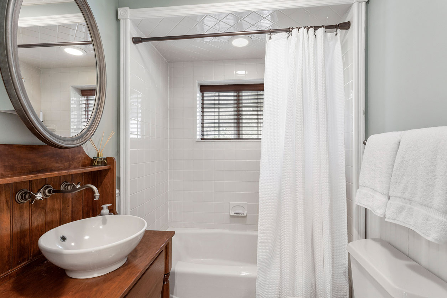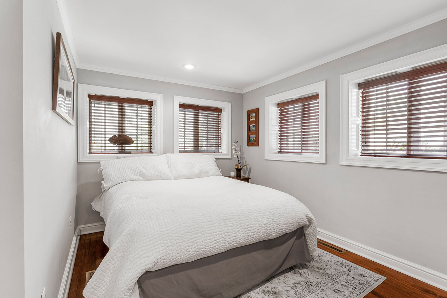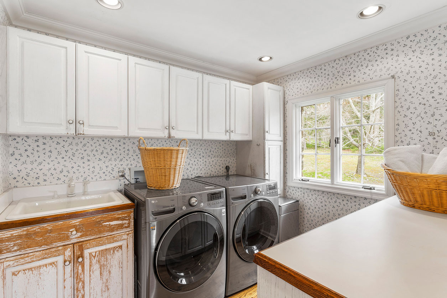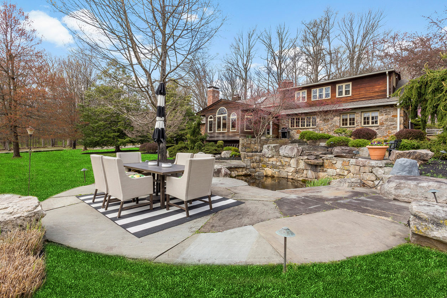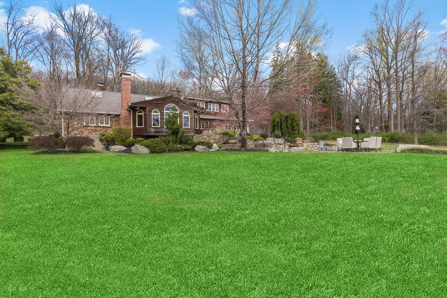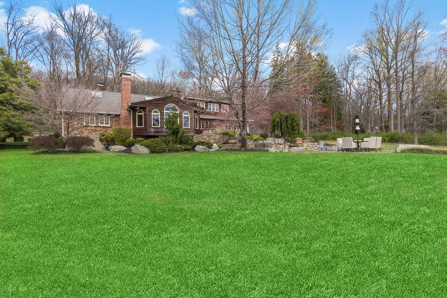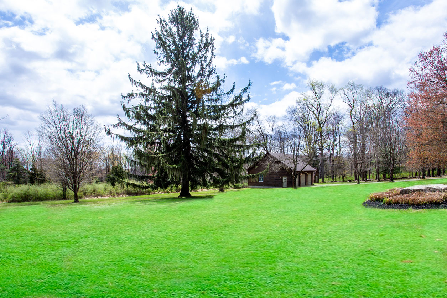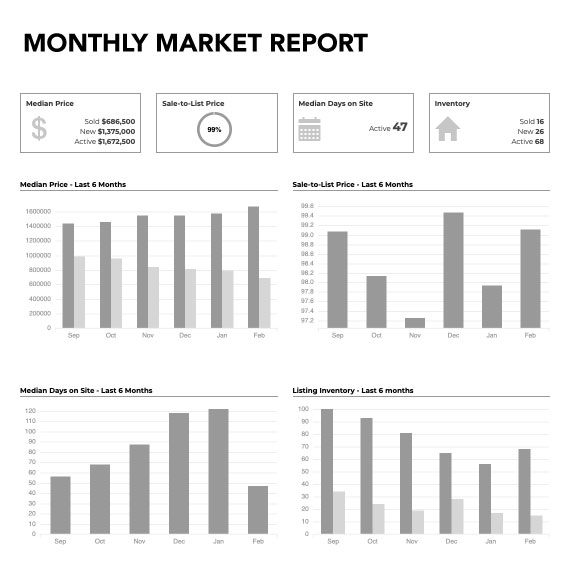Sold
112 Dreahook Road,
Readington Township
3
Bedrooms
2
Baths
5.8
Acres
3
Garage
$749,000
Price
Introduction
As you approach this one-of-a-kind property at 112 Dreahook Road in Stanton, you see a classic 3-rail fence reaching across extensive road frontage with a vast array of beautiful sugar maple trees in the yard. You also see impressive stone work everywhere you look – a long, stone border wall running the full length of the property, the home itself built from native stone quarried on nearby Round Mountain, a bluestone and boulder oasis built around a patio in the back – and you realize that a craftsman has been at work here.
A distinctive covered portico leads to the front entrance, where you are drawn in by the stone arch and the traces of a gable-end mural created long ago. This painted Alpine scene compliments the carved decorative fretwork that runs along the side of the portico and it is the signature of a Swiss stone mason named Arthur Burer, the home’s builder, who settled in Stanton in the 1920’s.
- Custom stone house with 3 bedrooms and 2 baths
- Located in the heart of Stanton area of Readington Township
- Perfect blend of original detail and tasteful updates
- 3 Tiered bluestone patio with koi pond
- 5.82 secluded acres
- Borders over 100 acres of open space
- 3 car garage/workshop
- Suitable for horses
First Level
The large, welcoming front door is hewn from oak and includes two arch-shaped leaded glass windows. It opens into the living room where you are greeted by a marble wood-burning fireplace and hearth. This room is detailed with elegant wood accents: raised-panel wainscoting and crown molding. The floors here are hardwood throughout the main floor and each gathering space flows easily from one room to the next. In one direction, a formal dining room accented with architectural detail, and in the other, a family room where you will find a second wood-burning fireplace with brick facing and a mahogany mantle surrounded by mahogany paneling. Exposed rafter ties lead your eye to vaulted ceilings and French doors open to the patio. An entire wall of half-round casement windows provides southern exposure and views of the completely secluded backyard.
The family room leads to a cook’s kitchen, which has pale champagne-colored granite countertops over cherry wood cabinetry and another bank of south-facing casement windows. Distressed Brazilian hardwood flooring and recessed lighting add to the polished-yet-rustic feel of the home. The stainless steel appliances are all GE Profile: double door refrigerator with Keurig coffee dispenser, electric oven range with five burners, microwave oven, and dishwasher. The family room opens to the modern home office, which has built-in bookcases from floor to ceiling and crown molding. Here a door leads to a cozy, covered porch providing the perfect side entrance and a place for muddy boots. The first floor also features two charming bedrooms, the larger with a double closet and ceiling fan and the smaller with a single closet and recessed lighting. A full bath with a hand-made high back cherry vanity with a bowl sink and a tub/shower and cherry wood floors and a spacious and convenient laundry room with built-in cabinetry complete the first floor. Additional first floor architectural features include wide-arched doorways and deep window sills to accommodate the thick stone walls.
Second Level
Two stairways, one from the living room and one from the dining room, lead to two separate areas on the second floor: the master suite and a fourth bedroom. The second floor is covered with oatmeal-colored carpet and skylights throughout bringing in abundant sunlight. The master suite has high ceilings, recessed lighting, a large walk-in closet, dormer closet space, and south-facing windows. The updated master bath has a frameless glass walk-in shower with oversized rain showerhead, Jacuzzi tub, double vanity, porcelain tile on walls and floor, and a skylight. The fourth bedroom, occupying the gable end of the house, has two rear-facing skylights, a spacious walk-in closet and a dedicated stairway with a sisal runner leading back to the ground floor.
Exterior
Exiting from the family room through the French doors brings you to the extraordinary patio constructed from large Pennsylvania bluestone slabs and large boulders transported from nearby Schooley’s Mountain. This outdoor living area offers options for seating, relaxation, and dining on three separate levels, tastefully illuminated by low-voltage lighting. Built directly into the landscape, it features a waterfall and koi pond that are surrounded by naturalized perennial gardens.
Bluestone walkways lead from the house to the expansive 3-bay detached garage/workshop plus a large tractor shed with covered wood storage area. The mown acreage includes a variety of trees (maple, spruce, birch, and apple) and adjoins an unfinished meadow with ample room for a riding ring and paddock, which is how this area was used throughout the 1970’s. Extending along one entire side of the property, a dry-laid stone wall over 500 feet long defines the property’s depth and leads into the adjacent, rambling expanse of the Bouman Stickney Farmstead Museum and its grounds consisting of more than 100 acres of preserved open space where dog walking, jogging, horse riding, and other outdoor pursuits are permitted.
Systems
Area
Bordering this property is the Bouman Stickney Farmstead Museum, a complete historical restoration of one of the area’s earliest homesteads. Built in 1741, it includes a 3-story stone bank house, a rebuilt livestock barn, a corn crib and other outbuildings sited on more than 100 acres of quiet, preserved land — a favorite destination for hikers, joggers, dog walkers, horseback riders, bird lovers, and other outdoor enthusiasts.
The property is nestled in the Stanton section of Readington Township. Stanton is a tiny hamlet located at the base of Cushetunk Mountain. Anchored by a post office, an historic church, and a local restaurant, this area is known for its scenic, tree-lined roads and its unique collection of homes ranging from vintage farmhouses and stone cottages to traditional colonials and newer homes. Tying all of these living options together is a love of preserved open space that can be found throughout the area. No matter where you live in Stanton, many acres of preserved open space are nearby. Readington Township is an area of Hunterdon County renowned for its natural beauty, farms, historic villages, Round Valley Reservoir and annual balloon festival as well as its convenient access to New York as well as the cultural offerings in the Delaware River towns. It has easy access to commuter highways (Interstates 78 and 287 and State Routes 202 and 31), Trans Bridge Line buses, and New Jersey Transit trains to New York City (Whitehouse Station has its own NJ Transit station). The property is convenient to shopping in Clinton and Flemington, golf courses and country clubs (Stanton Ridge, Fiddler’s Elbow, Raritan Valley, Green Knoll), athletic clubs and sports complexes (Diamond Nation, Flemington Ice Arena, and HealthQuest), Hunterdon Medical Center, private and public schools as well as airports including Newark Liberty International Airport and Solberg Airport. Public schools at every level are well-rated by www.greatschools.com.
