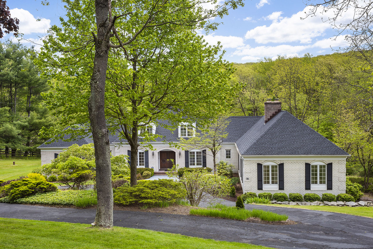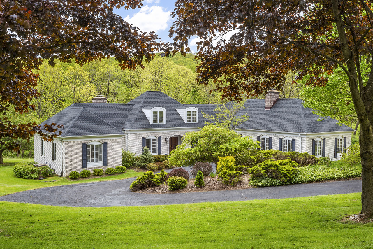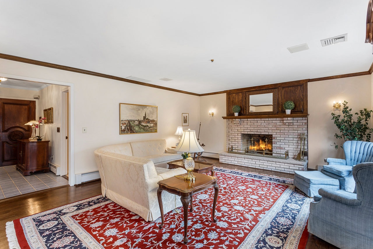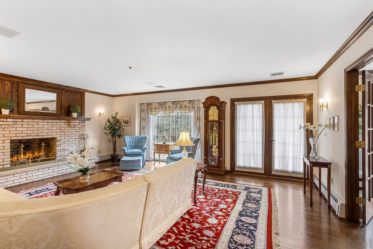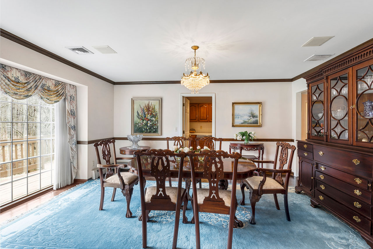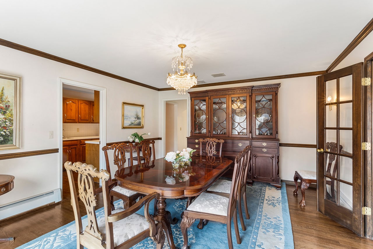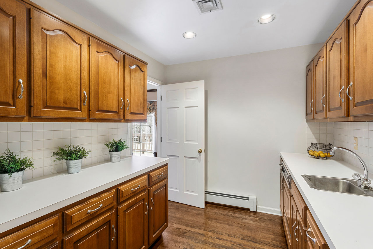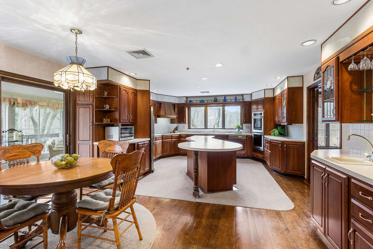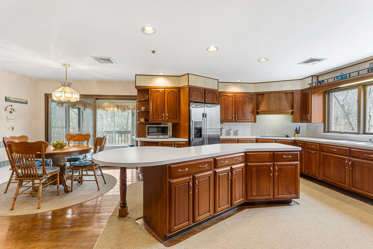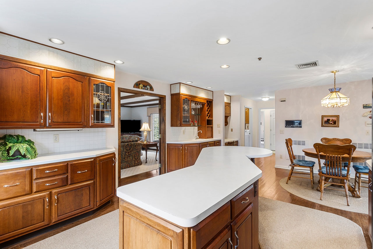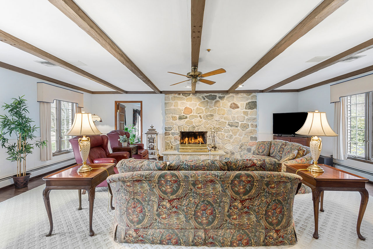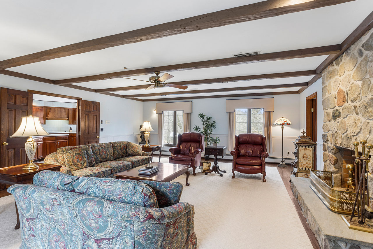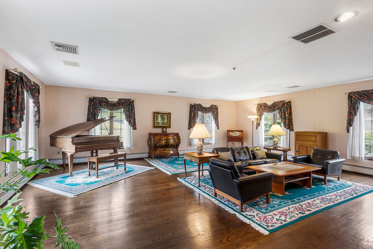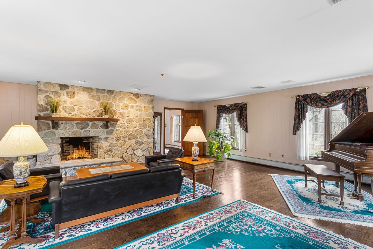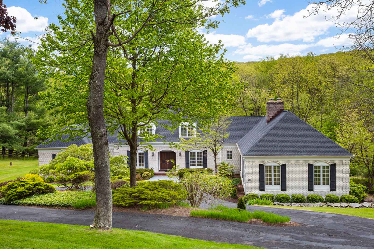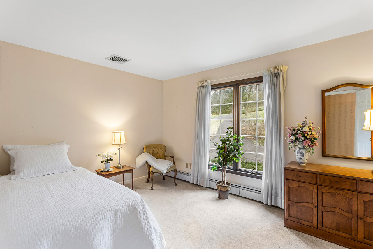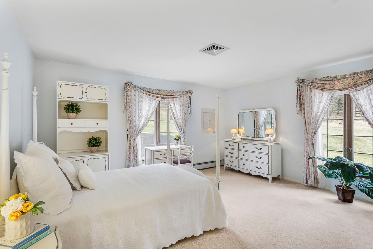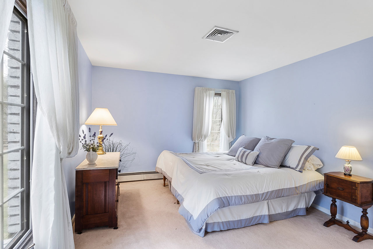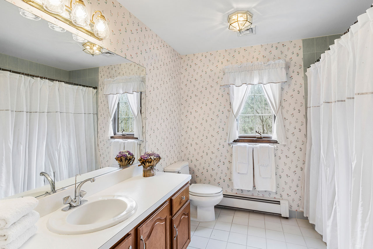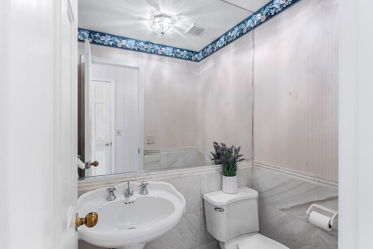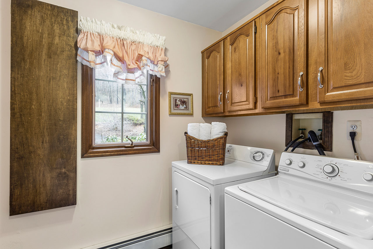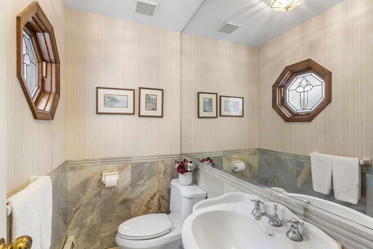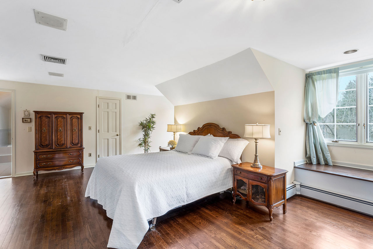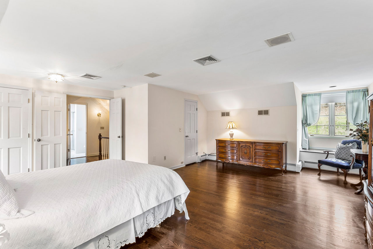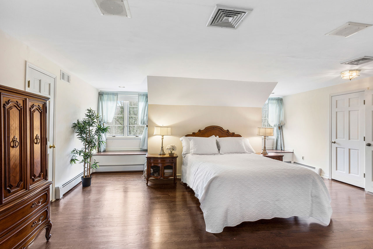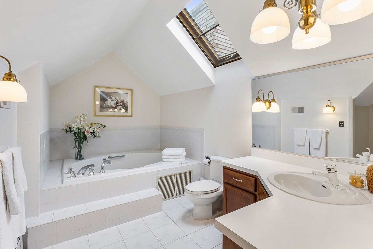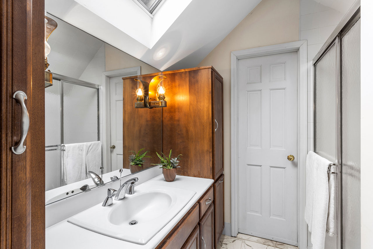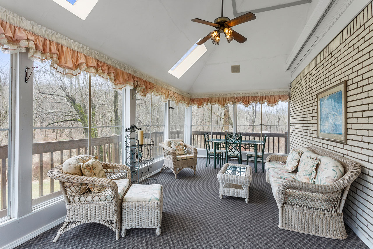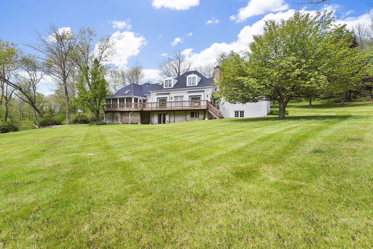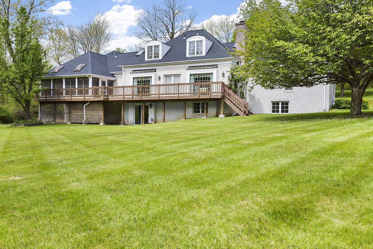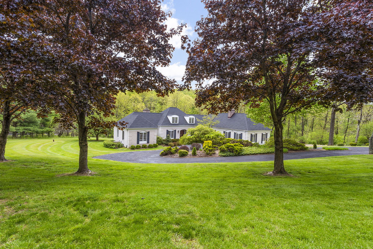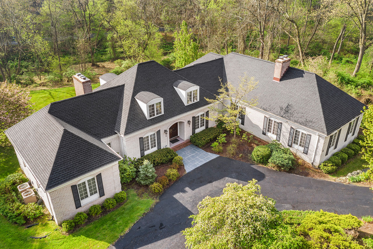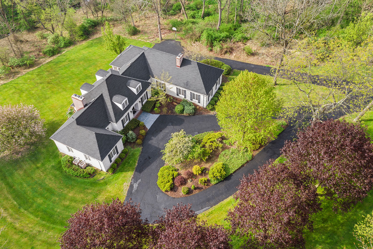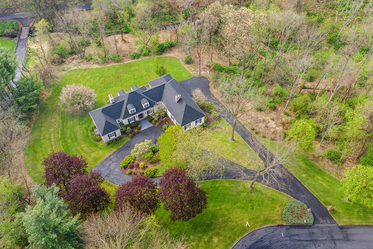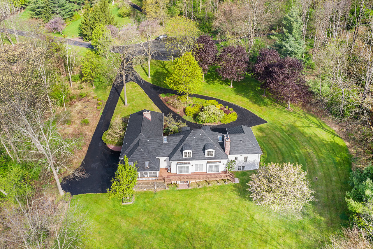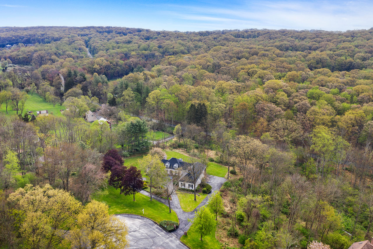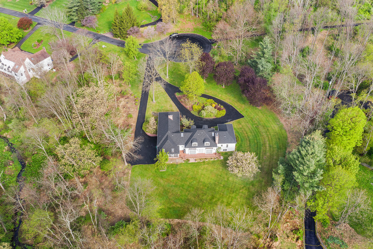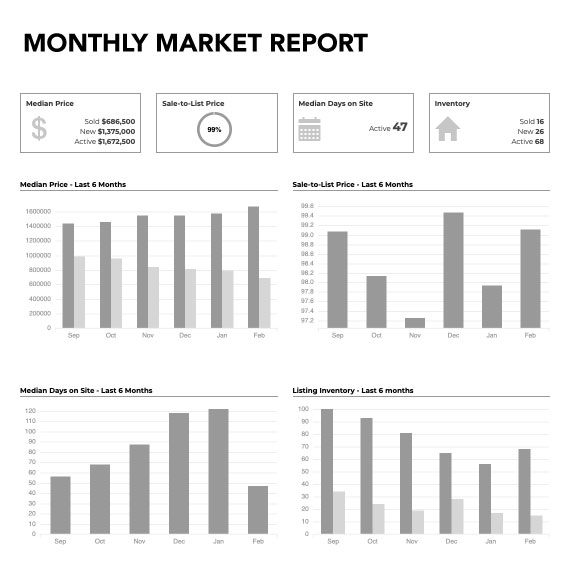Sold
12 Bridge Hollow Road
Tewksbury Township
4
Bedrooms
3.2
Baths
3
Acres
3
Garage
$675,000
Price
Introduction
- Custom 4 Bedroom French Provincial
- Cul-de-sac in neighborhood setting
- All brick exterior
- Newer roof
- Large rooms with open floor plan
- Large eat-in-kitchen with cherry cabinets
- Living room, family room, bonus room and basement with fireplaces
- Three bedrooms on 1st floor wing
- Second floor MBR with his and her bathrooms
- Open, level lot, 3 car garage
First Level
The circular driveway leads to wooden double doors where guests enter into a large formal foyer. The foyer features a ceramic tile floor and large coat closet. The open floor plan with separation between the formal and informal entertaining areas allows this house to strike the perfect balance between a place to call home and a home that allows for formal entertaining or informal gatherings of family and friends.
The spacious living room features solid oak floors, floor to ceiling windows, a brick front wood burning fireplace with a raised hearth and two sets of French doors – one leading to the deck and the other to the formal dining room. The dining room has solid oak floors and is large enough to accommodate a large dining table and other furniture. The dining room overlooks the backyard through floor to ceiling windows and connects to the Butler’s pantry. The indispensable Butler’s pantry features ample counter space and cabinetry storage, a second dishwasher and a sink.
The large eat-in kitchen features Cherry wood cabinetry, an oversized ceramic sink with brushed nickel gooseneck faucet, recessed lighting, a desk, wet-bar and hardwood oak floors. Appliances in the kitchen include a stainless steel refrigerator, an electric cooktop range with ventilation hood, two stainless steel electric wall ovens, and a wood paneled dishwasher. The kitchen’s large center island features a breakfast bar and extra cabinet storage. The kitchen connects to the dining room, family room, bonus room, butler’s pantry, laundry room and also has sliding glass doors that lead to a three season room, an expansive deck and the level backyard.
The laundry room is tucked unobtrusively off of the kitchen and features a washer and dryer, service sink, and cabinets. One of the home’s two powder rooms is also located in this area.
The large family is separated from the kitchen by solid wood double doors and features hardwood oak floors, several large double windows overlooking the side yard and front yard, a stone front wood burning fireplace with raised hearth, wooden beams and a ceiling fan. Another wooden door leads to an enormous bonus room.
The bonus room also features hardwood oak floors, double windows on three walls, and a stone front wood burning fireplace with wooden mantle.
Three of the bedrooms of the home are tucked away on the main floor of the house in a wing separate from the entertaining spaces on the other side of the central foyer. Each bedroom features hardwood oak floors under the carpeting, windows overlooking either the front or side yards and ample closet space. The bedrooms are joined by a hallway with a walk-in linen closet and anchored by a main bathroom with a tub/shower. There is also a second powder room located in this wing of the home.
Second Level
The considerably sized master bedroom suite is located on the second floor of the home. The master features hardwood floors, three window seats overlooking the front and rear yards, three walk-in closets and his and hers bathrooms. Her bathroom is quite large and features a jetted tub with a large skylight, and a vanity with ample storage. His bathroom located across the hallway has a stall shower, vanity surrounded by large cabinets and access to a storage space.
