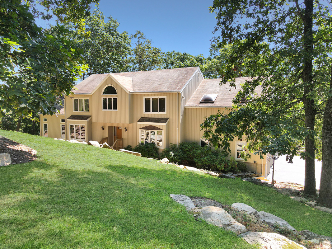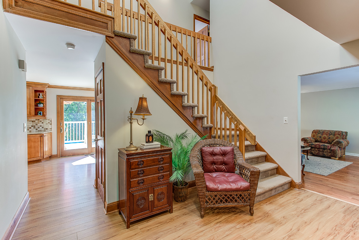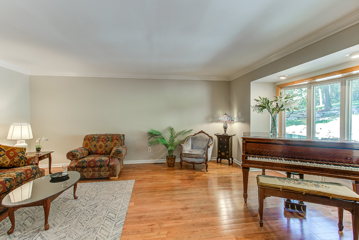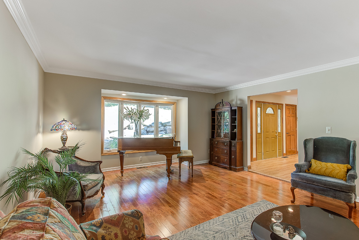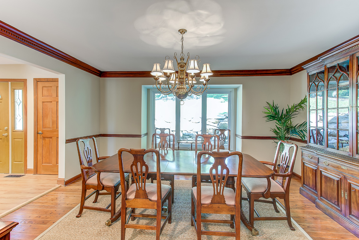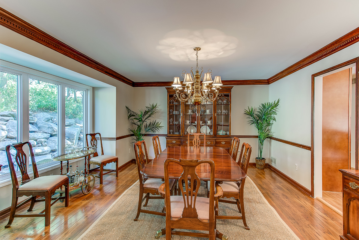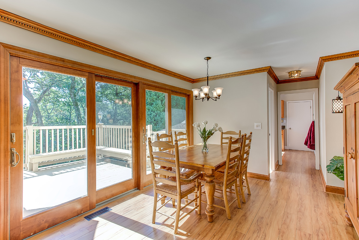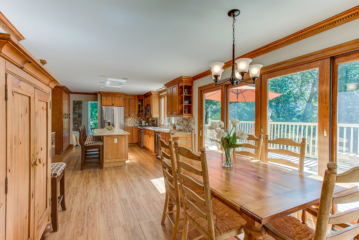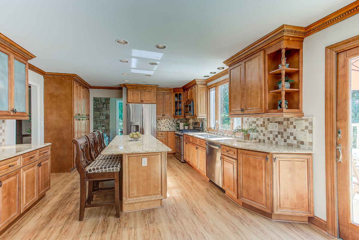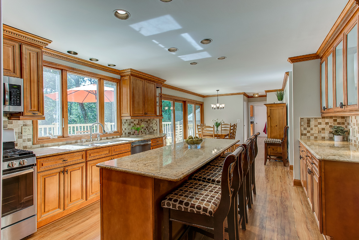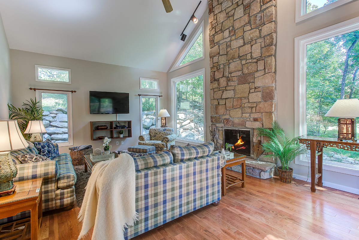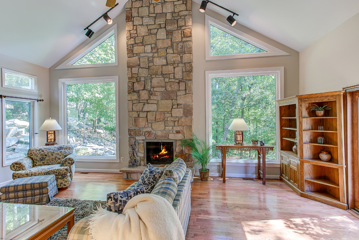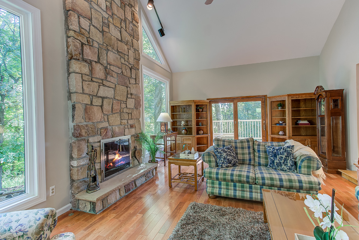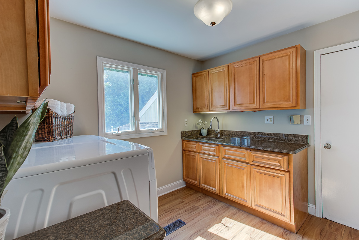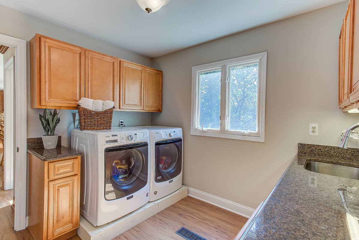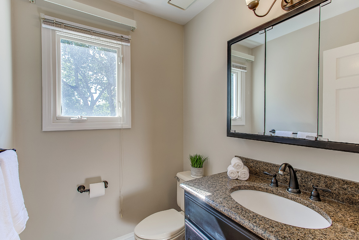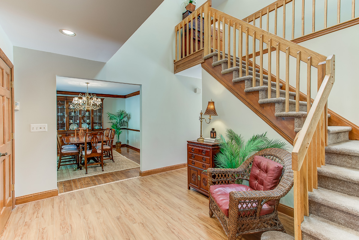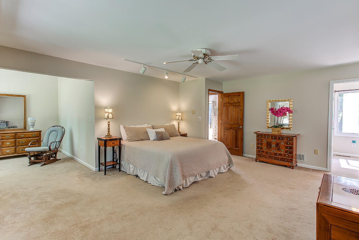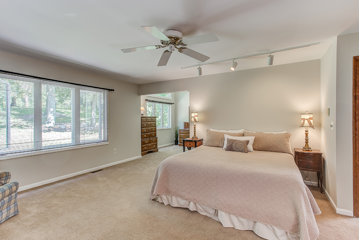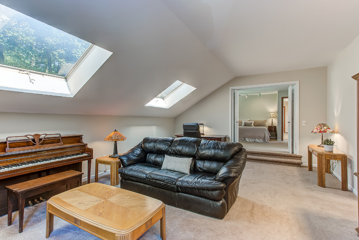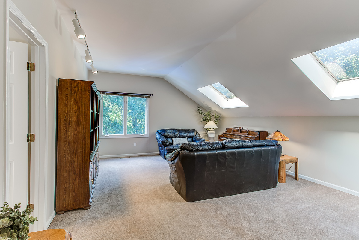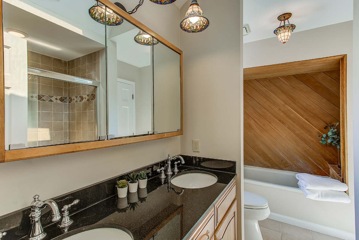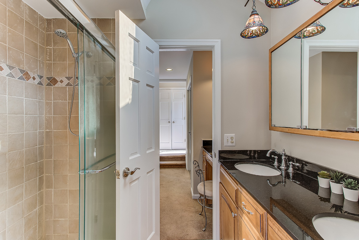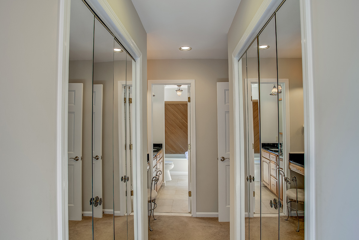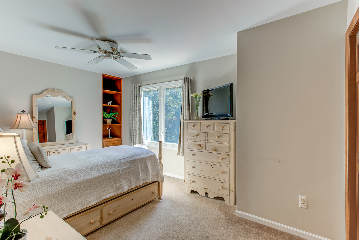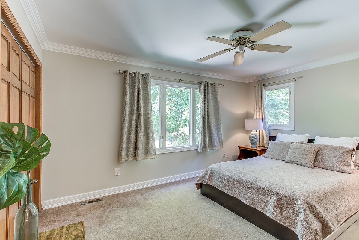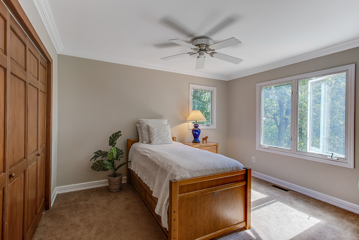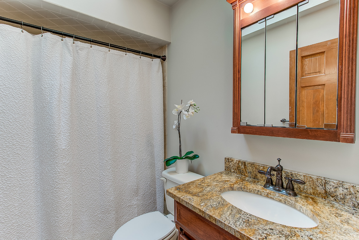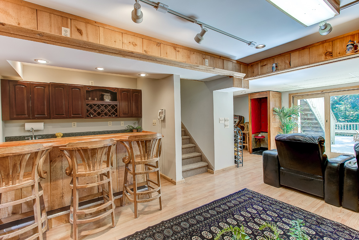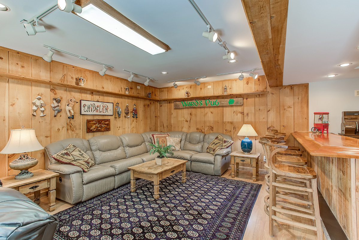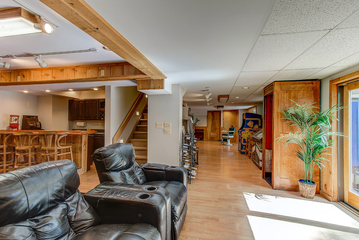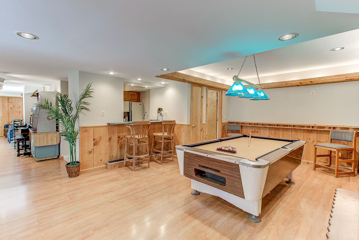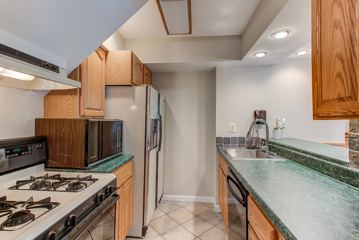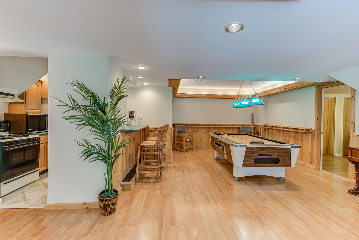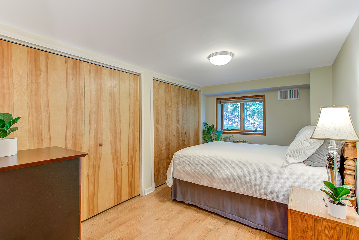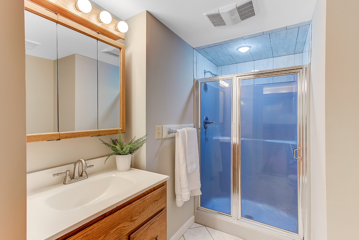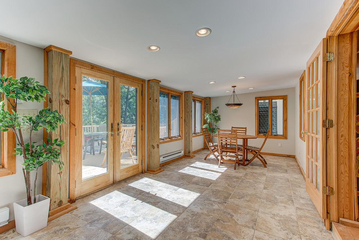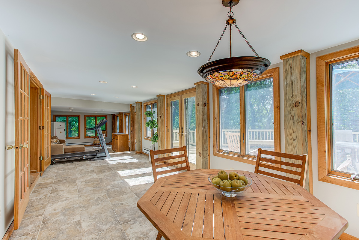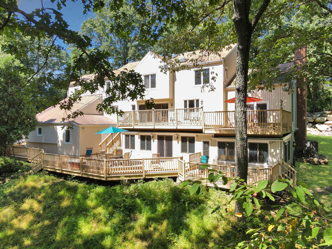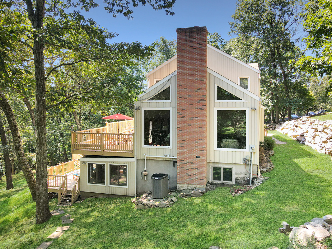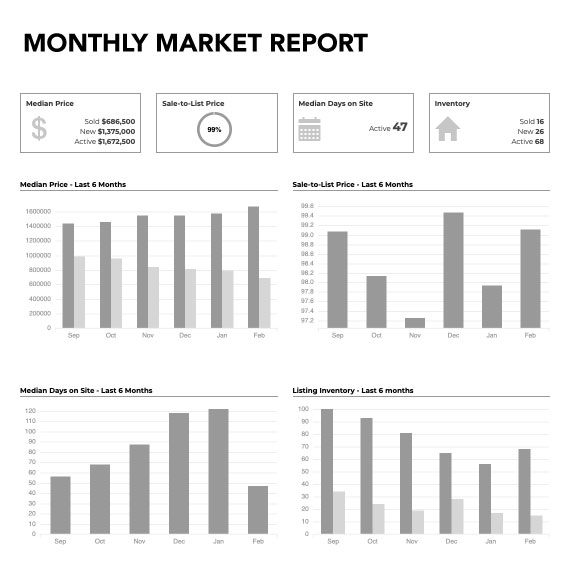A cast paver walkway leads from the parking area to the elevated front door. Through this door, a double-story entrance foyer welcomes guests to the home and features wood-look laminate floors (great in high-traffic areas) and two coat closets flanking the front door. The foyer connects to the kitchen, living room, dining room, and upper level of the home.
The home’s living room and dining room mirror each other on either side of the entrance foyer uniting the formal spaces of the home. The large living room features engineered wood flooring and a large, deep bay window with accent lighting to focus attention to this area in the evening. With the simple addition of French doors, the living room could serve as a study/office, music room, or first floor bedroom. The dining room also features a multiple-window detail providing an accent point and place for furniture overlooking striking views of boulders which, with the room’s pegged solid oak floors, affirm the rustic setting of the home. The dining room at one time opened to the family room and could easily be reconfigured to allow this access.
Adjacent to the dining room is the home’s large eat-in kitchen. Conveniently, on either side of the doorway to the dining room is kitchen cabinetry with granite counters topped by over-counter cabinetry with frosted glass inset doors suitable as a bar, serving buffet, or additional food preparation space complemented by a wall of kitchen cabinetry providing plentiful pantry storage.
The kitchen features a large granite-topped center island with breakfast bar accommodating at least four large stools, extensive wood cabinetry with glaze-style accent detail and wrought-iron look pulls, under cabinet lighting, expansive granite counters, glass tile backsplash, undermount stainless steel double sink under a window overlooking the deck and backyard, and wood-tone vinyl tile floor. Appliances include a GE Profile stainless steel refrigerator with water/ice dispenser, lower freezer and French doors, a GE Profile stainless steel dishwasher, a GE Profile stainless steel gas range with 5 burners topped by a GE Profile stainless steel microwave oven.The eat in area of the kitchen connects to the large, upper deck through new (2022) Andersen sliding glass doors. An adjacent large laundry room can be accessed from the garage as well as from the kitchen and features cabinetry and counters matching those in the kitchen, an undermount stainless steel sink with gooseneck faucet with spray head, a raised Maytag front-loading washer and dryer, generous storage shelving, and two cleverly-designed shallow broom closets. Between the kitchen and the laundry room is the home’s powder room with a wooden vanity with undermount ceramic sink and granit countertop. The kitchen, in conjunction with the family room, the other primary space for daily life and informal entertaining, is oriented towards the deck and views of the natural beauty of the backyard. The kitchen also connects to the dining room, family room, foyer, and garage, underscoring its role as the heart of any household.
The stunning family room at the rear of the house is set apart from the kitchen by two steps. The central feature of the room is a wood-burning fireplace with dramatic floor-to-ceiling fieldstone surround and bluestone hearth (chimney rebuilt in 2018) flanked by large picture windows topped by architectural windows overlooking the wooded yard, which in conjunction with the room’s solid oak floors, access to the upper deck through new (2022) Andersen sliding glass doors, cathedral ceilings all of which accent the home’s rustic, natural setting.
