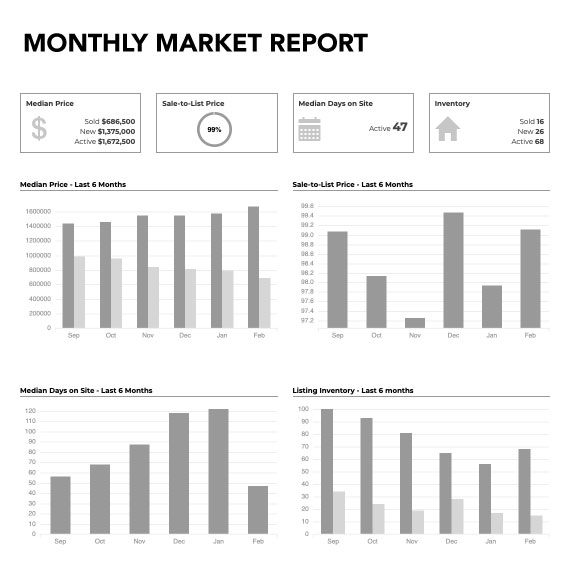Sold
2 Lime Rock Lane
Califon
4
Bedrooms
2.5
Baths
.4
Acres
2
Garage
$459,000
Price
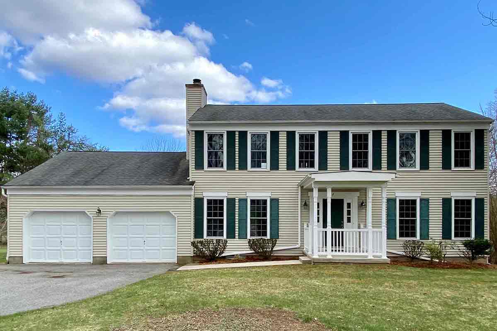
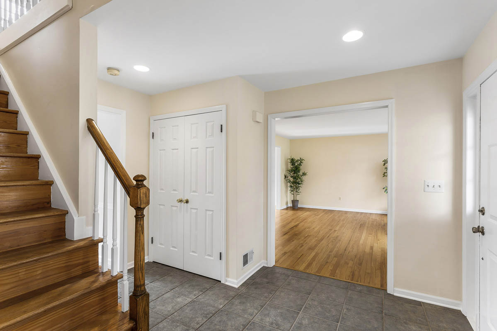
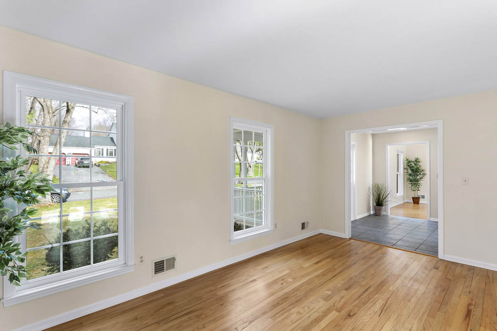
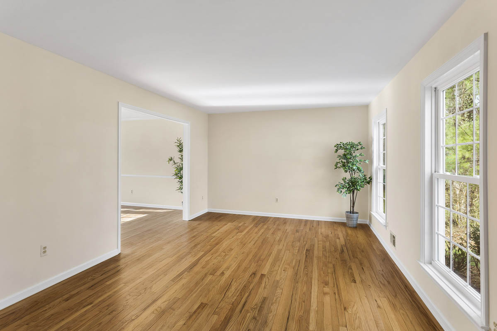
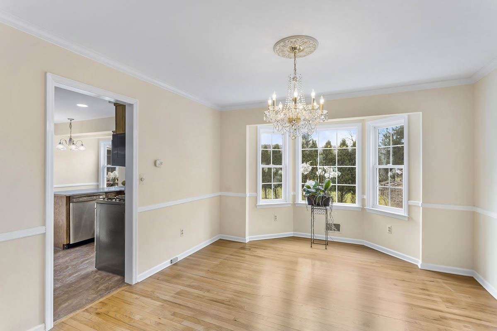
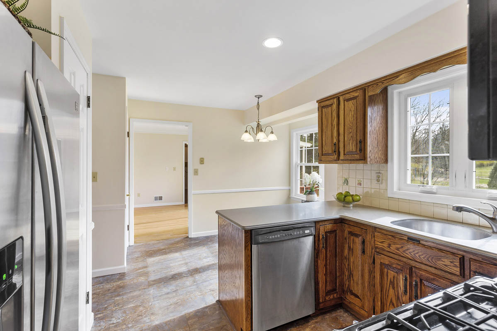
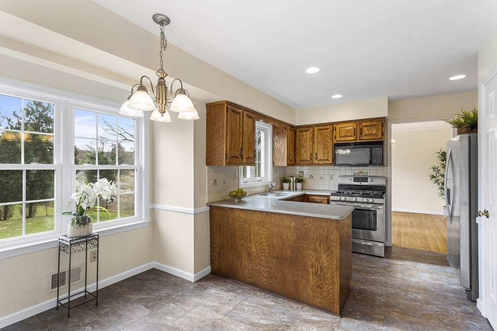
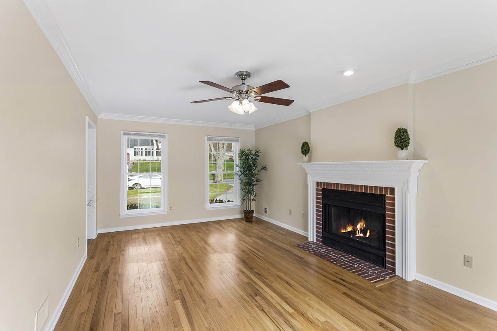
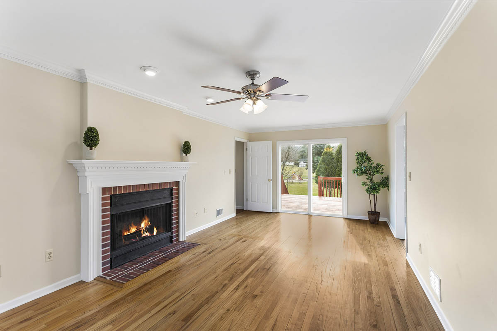
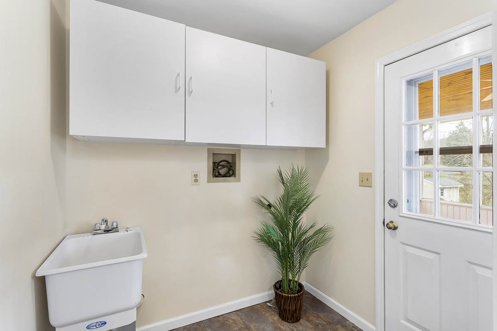
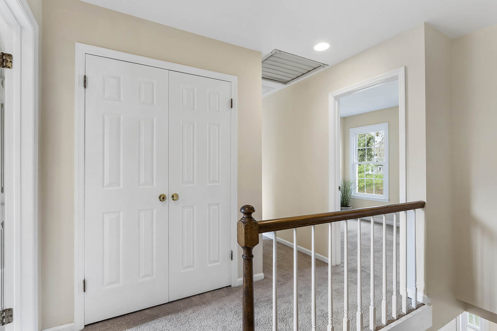
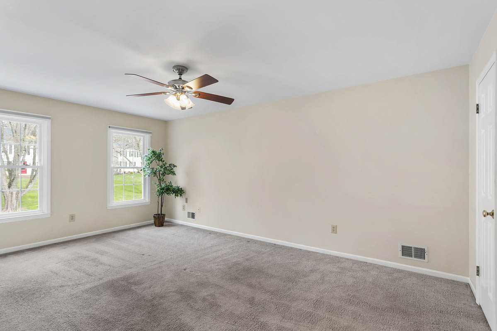
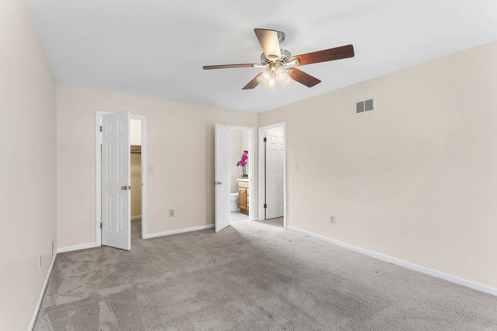
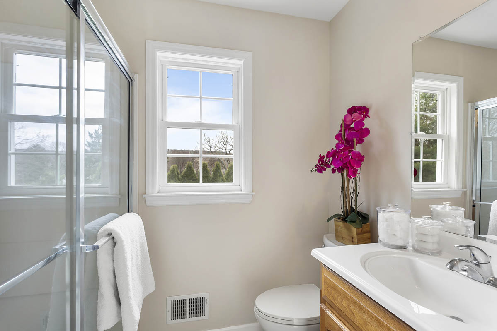
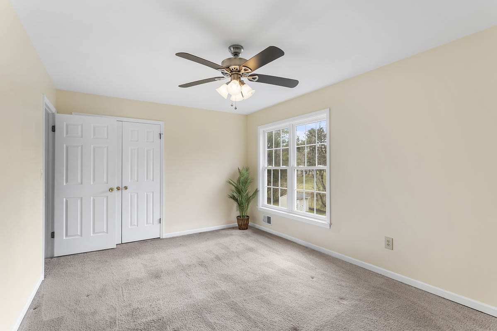
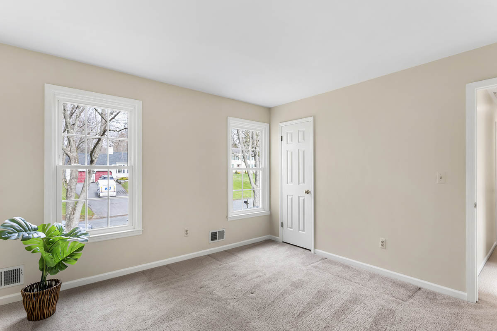
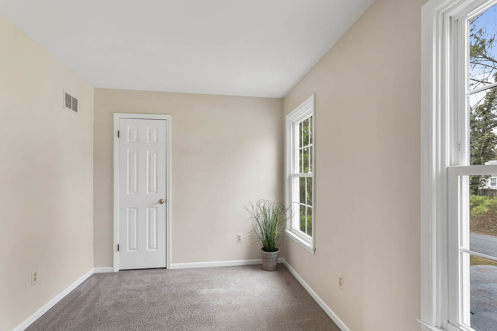
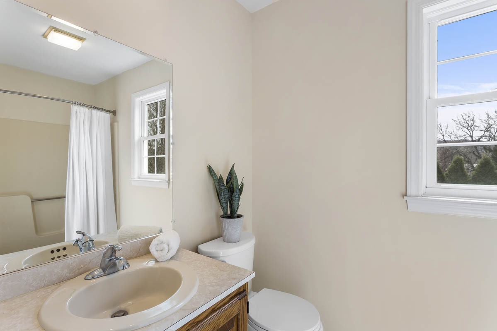
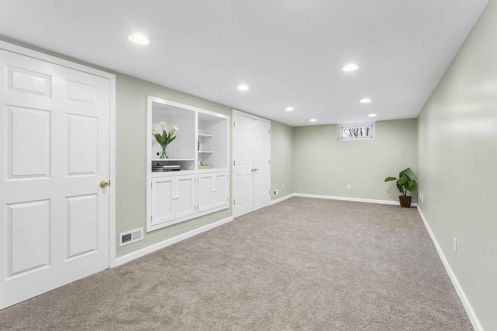
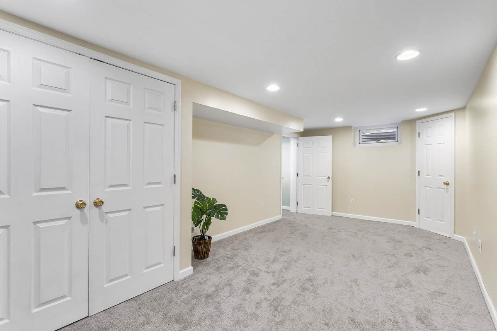
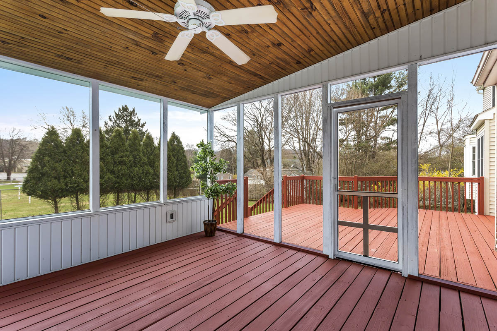
Introduction
This immaculate, sunny 4-bedroom colonial-style home is sited thoughtfully in a neighborhood setting in a desirable residential area near shopping, schools, and recreational areas. The home’s interior features include a well-conceived floor plan, spacious rooms, panelled doors, trim and moulding details, and generous windows and recessed lighting throughout the home, bringing natural and supplemental light into the home throughout the day, making this home comfortable for day-to-day living as well as entertaining throughout the year.
- great natural light
- residential neighborhood setting
- finished basement with 2 rooms
- open, level backyard
- generator hookup
- updated interior paint (2021)
First Level
The entrance to the home is through a covered-porch leading to a panelled front door through which visitors arrive into the home’s sunny, two-story entrance foyer. The foyer features a large coat closet and slate tile floors. United with adjacent rooms by open lines of sight, the foyer flows easily into the other rooms on the first level, including the living room, family room, and kitchen.
The spacious living room features oak floors and oversized windows with views into the front yard. The living room flows easily through a wide doorway to the adjacent, south-facing dining room which features recessed lighting, a clear-glass chandelier, oak floors, and is large enough to accommodate a large dining table and other furniture. The dining room overlooks the backyard and connects to the kitchen. The large eat-in kitchen features wood cabinetry, Corian countertops, neutral ceramic tile backsplash, stainless steel undermount sink with brushed nickel faucet, chandelier over the eat-in area, recessed lighting, pantry closet, and luxury vinyl tile floors. Appliances in the kitchen include a newer stainless steel refrigerator, a 5-burner stainless steel range, a microwave oven, and a stainless steel dishwasher. The kitchen connects to the family room, dining room, foyer, and finished basement, and has an eat-in area overlooking the deck and backyard.
The kitchen flows into the sunny family room which features recessed lighting, oak floors, a wood burning fireplace with brick surround accented by a painted wood mantel, and dentil molding. Large, sliding glass doors open to the wooden deck at the rear of the house overlooking the backyard.
Adjacent to the family room, a laundry/mudroom features a powder room and access to the two car garage and screened porch and deck. The two car garage is oversized with extra space for workshop benches and/or storage. Each of the garage bays has a garage door with independent automatic door openers.
Second Level
All bedrooms are located on the second floor. The master bedroom features a sitting room, neutral carpeting, walk-in closet and an en suite bathroom with a large stall shower.
A second bedroom features a double reach-in closet, ceiling fan, and neutral carpeting. The third and fourth bedrooms on this level feature neutral carpeting, double reach-in closets, and large windows. The main bathroom has a tubshower, neutral tile finishes and a wooden vanity.
Lower Level
Exterior
Systems
Area
Contact listing agent

Kelly Gordon
Broker of Record
Off: 908.963.5667
Facebook
Instagram

