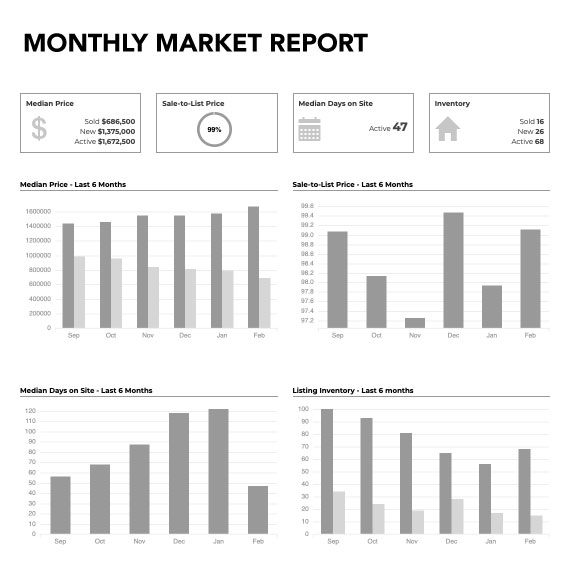Sold
31 Parsonage Lot Road
Tewksbury Township
4
Bedrooms
3.1
Baths
3
Acres
2
Garage
$799,000
Price
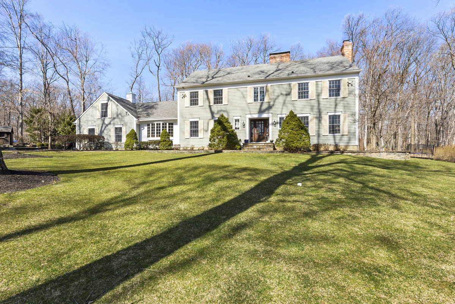
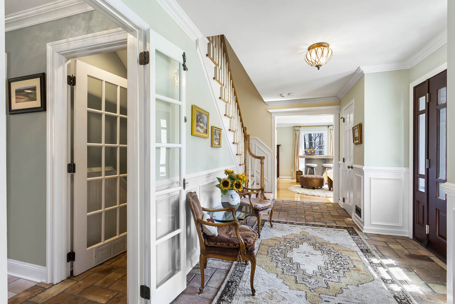
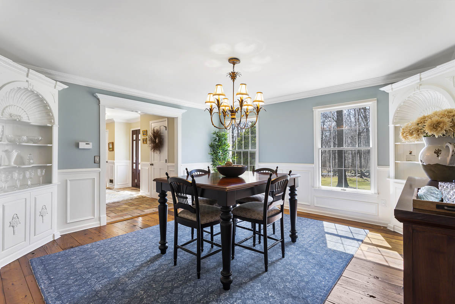
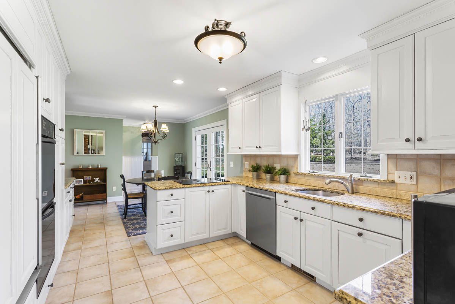
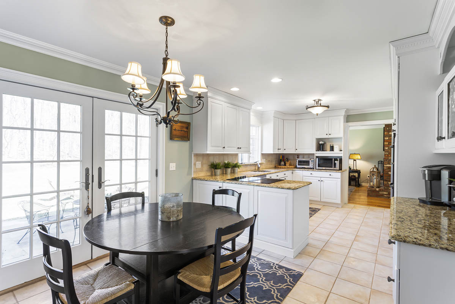
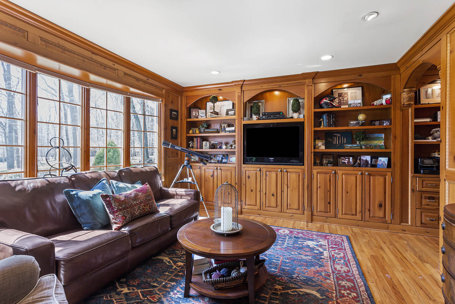
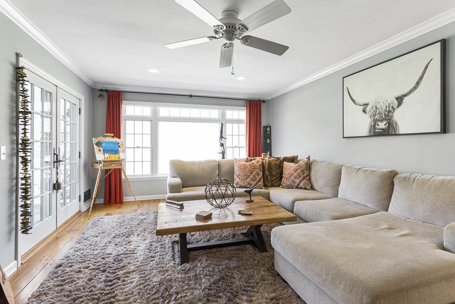
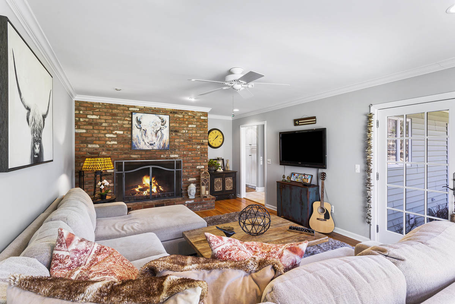
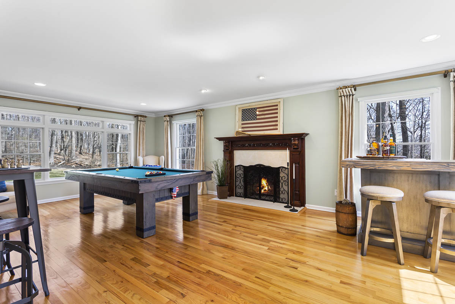
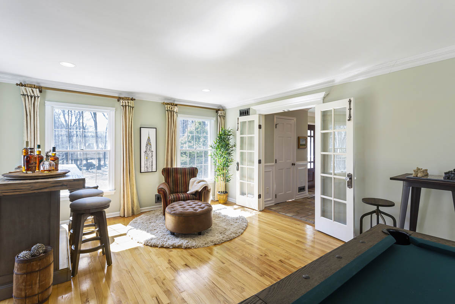
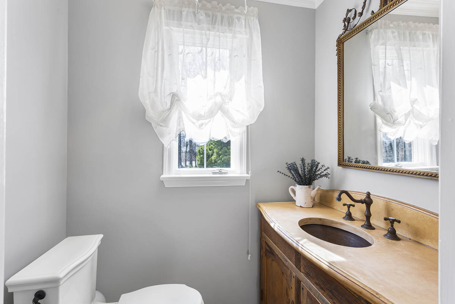
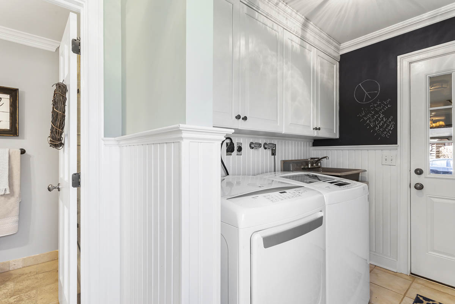
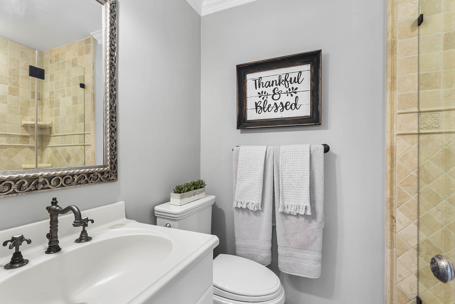
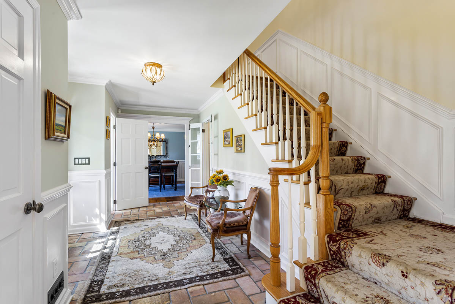
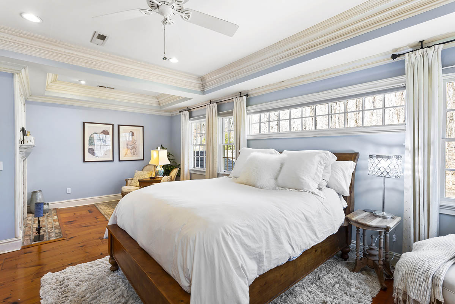
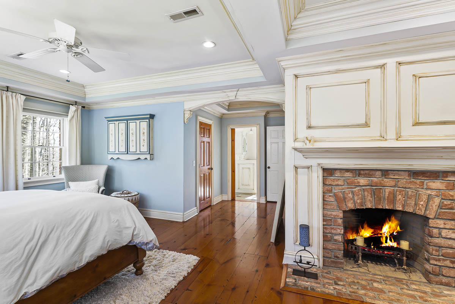
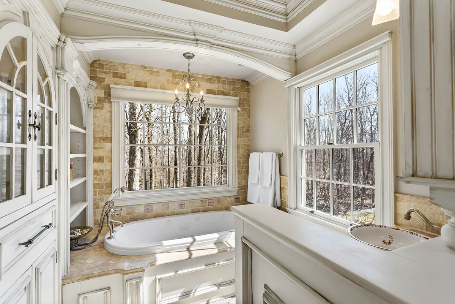
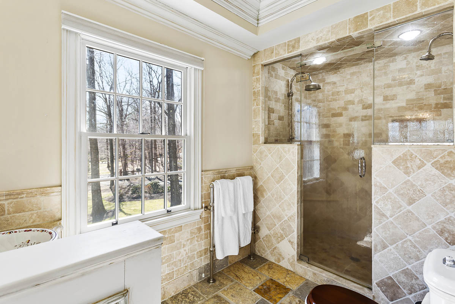
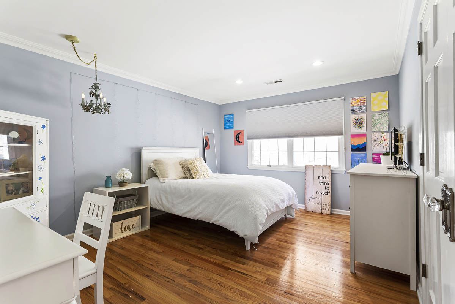
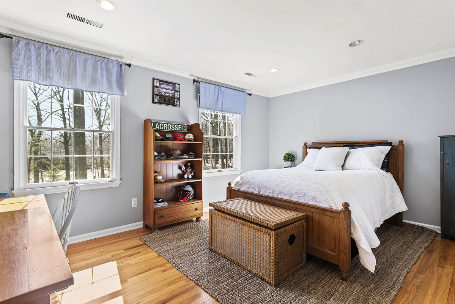
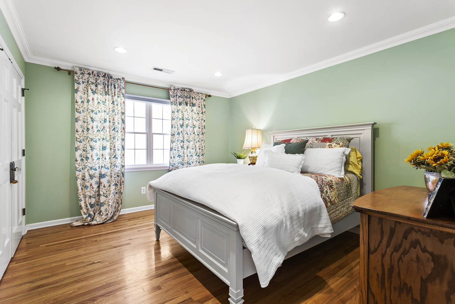
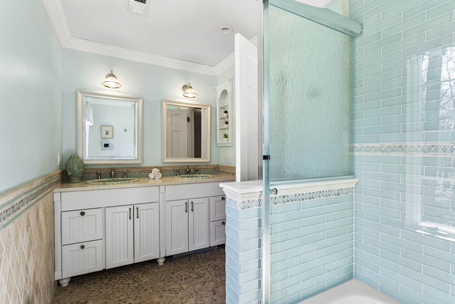
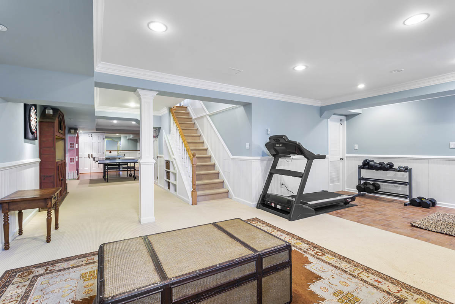
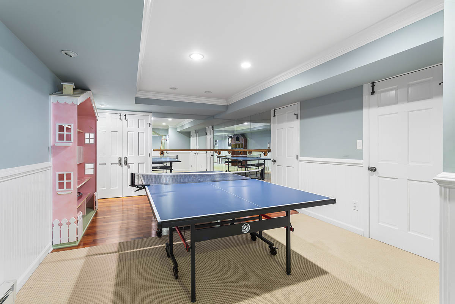
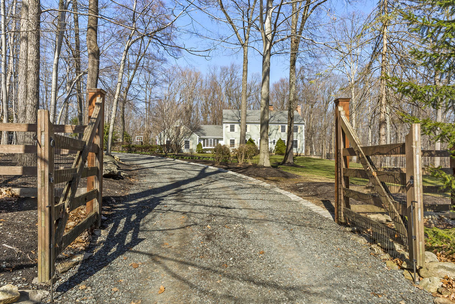
Introduction
This updated, bright, 4-bedroom colonial-style home is sited thoughtfully in a neighborhood setting in a desirable, residential area close to Route 78. The home’s interior features include a well-conceived floor plan, spacious rooms, paneled doors, generous trim, and molding details. Generous windows and recessed lighting throughout the home, bringing natural and supplemental light into the home throughout the day, making this home comfortable for day-to-day living as well as entertaining throughout the year.
- upscale residential neighborhood setting
- set back from road for privacy
- 3 fireplaces
- 1st floor office
- stunning master bedroom with fireplace
- full finished basement
- entry gate
- fenced backyard
- professionally landscaped with extensive plantings
- close to Route 78
First Level
The entrance to the home is through a wooden door with sidelights through which visitors arrive into the home’s sunny, entrance foyer with tumbled brick floor. The foyer features a walk-in coat closet with a window and a powder room with granite topped vanity. United with adjacent rooms by open lines of sight, the foyer flows easily into the other rooms on the first level, including the dining room, living room, and kitchen.
French doors open from the foyer into the spacious living room which features oak floors, an elegant fireplace with carved wood mantle and marble surround, recessed lighting, and crown molding. The living room overlooks views into the backyard through an oversized picture window flanked by double-hung windows and topped by transom windows above. On the opposite side of the foyer is the dining room, whose windows, trim, and floors mirror those in the living room, accenting the beauty of the symmetry of the formal entertaining spaces. The dining room has two lovely shell carved French country style corner built-ins, a chandelier, oak floors and is large enough to accommodate a large dining table and other furniture. The dining room overlooks the front yard and connects with the eat-in area of the kitchen.
The large eat-in kitchen features wood cabinetry with crown molding, recessed lighting, brushed nickel hardware, granite countertops, neutral tile backsplash, a stainless steel sink with brushed nickel faucet with an integrated sprayer head, recessed lighting, chandelier over the eat-in area, pantry cabinet, and ceramic tile floors. Appliances in the kitchen include a Sub Zero refrigerator with white overlay panels and lower-level freezer, a glass-topped 4 burner cooktop with downdraft, a black electric double wall oven, and a stainless steel dishwasher. The kitchen connects to the family room, dining room, den/office, laundry/mudroom, finished basement, garage, and has French doors leading to the deck, patio, and backyard.
A favorite room of the house is the cozy pine-paneled den, with large paned windows, recessed lighting, built-in cabinets, and an office nook. The refined paneling is accented with intricate details throughout the room. The built-ins have shelving displaying photos or books and under cabinet storage. The office nook is tucked away into a corner of the room and has a built-in desk with shelving and additional storage.
The kitchen flows seamlessly into the sunny family room with its oversized window with transom windows above, a ceiling fan, recessed lighting, pegged oak floors, and a large fireplace with a brick surround that reaches to the ceiling and brick raised hearth. Double French doors lead to the patio and backyard.
A full bathroom located off of the kitchen has a glass enclosed shower with tumbled tiled walls and floor. A vanity with a granite top has additional storage underneath.
The laundry/mud room is tucked unobtrusively between the kitchen and garage and features an LG washer and LG dryer, large service sink, storage cabinets, coat closet, and direct access to the back deck.
The two-car garage has extra space for workshop benches and/or storage. Each of the garage bays has a garage door with independent automatic door openers.
Second Level
All bedrooms are located on the second floor with separation between the master bedroom suite and the secondary bedrooms. The master bedroom features a sitting area with fireplace, large architectural windows, reclaimed wide plank pumpkin pine flooring, a ceiling fan, recessed lighting, extensive crown, and decorative molding, and a walk-in closet. The fireplace in the sitting area has a brick front surround, ornamental molding, and a wood mantle. The decorative millwork continues into the spa-like en-suite bathroom and features a jetted soaking tub with a chandelier above and a large window overlooking the side yard, two vanities set across from one another each with its own mirror and pendant light, a towel warmer, an oversized stall shower with glass doors, a built-in cabinet with storage, and two additional windows.
The secondary bedrooms are generously sized and feature hardwood floors, double reach-in closets, large windows, and recessed lighting. They share a hall bathroom that has a tumbled stone floor, diamond shaped neutral tile with mosaic-like inlay on the walls, double vanity with two custom sinks and under cabinet storage, and a green glass tiled shower with glass doors.
Lower Level
The full, finished basement can be accessed from inside the house from French doors off of the foyer and kitchen. This spacious, walkout lower level adds living space to the home. The basement space has separate areas suitable for different uses (office, recreation room, exercise room). There are built-in shelves under the stairs for storage, a custom farm and dollhouse built into the wall, and a mirrored dance area with barre, and a built-in entertainment center. There is also a walk-in cedar closet and a walk-in storage space with shelving.
Exterior
The home is connected to the backyard by French doors in the kitchen, the family room, and the mudroom. These doors lead to a stone patio with multiple uses, including dining, recreation, and relaxing to enjoy the view over the backyard. The backyard is deer to protect the established professional landscaping. The home has an asphalt roof and both vinyl and wood siding.
Systems
Systems of the home include oil-fired forced hot air heat, central air conditioning units, 200 ampere electrical service, 4-bedroom private septic system, private well water, water treatment system, smoke detectors, carbon monoxide detectors, and a fire extinguisher.


