Sold
47A Fairmount Road
Tewksbury Township
5
Bedrooms
3
Baths
16
Acres
6
Garage
$850,000
Price
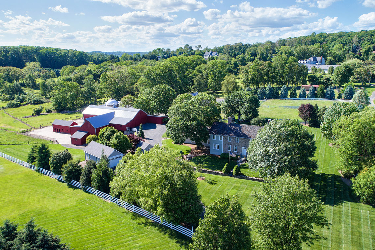
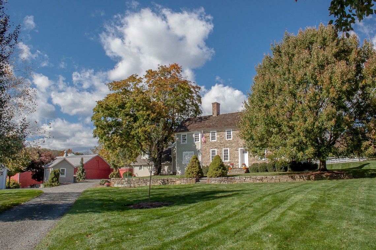
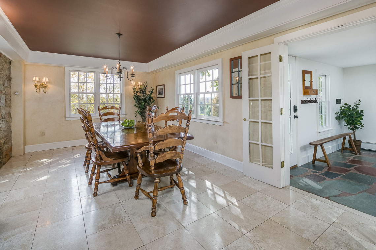
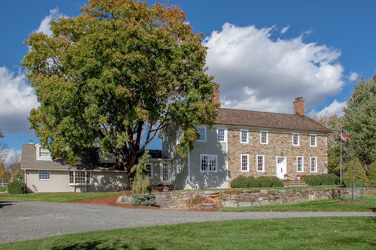
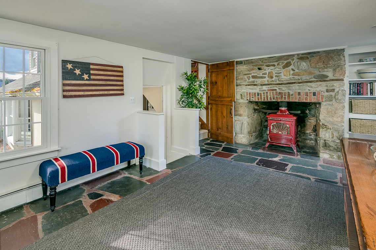
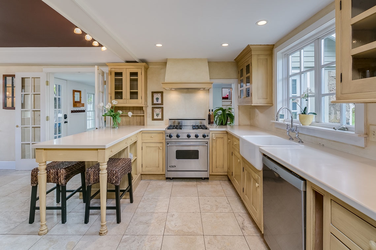
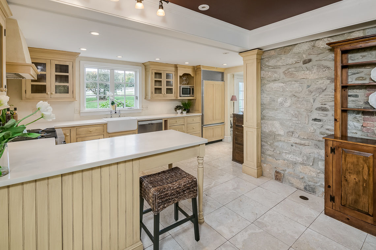
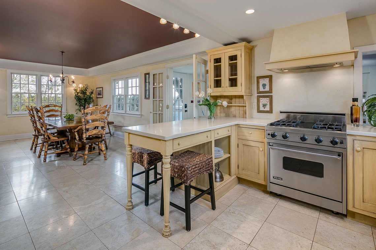
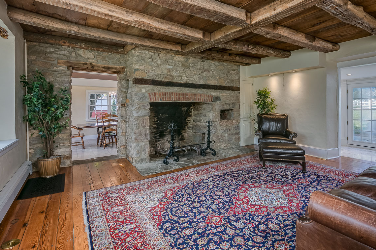
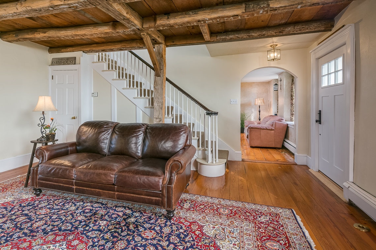
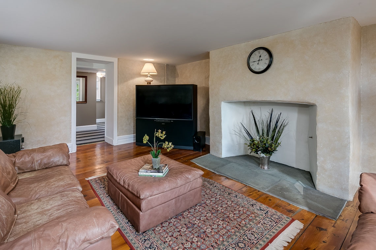
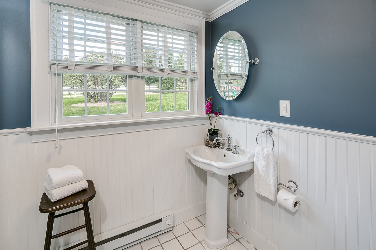
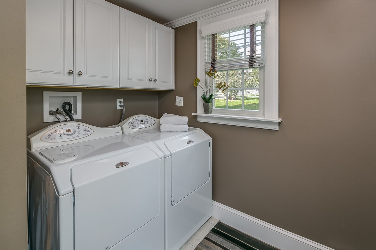
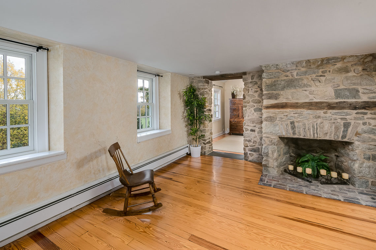
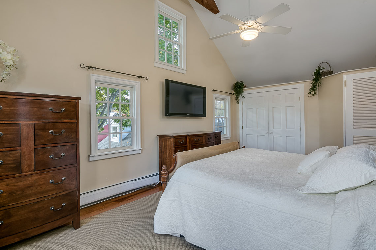
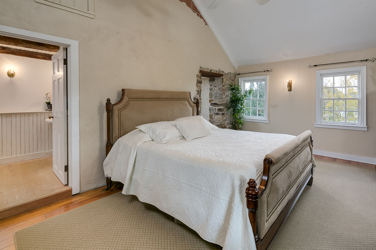
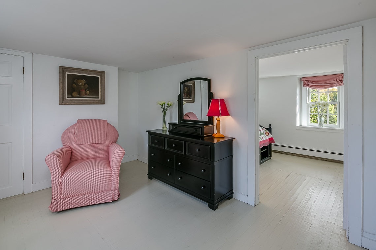
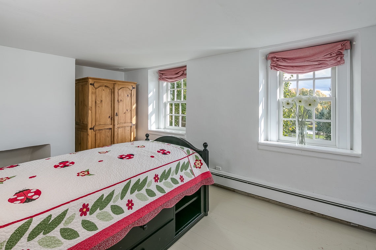
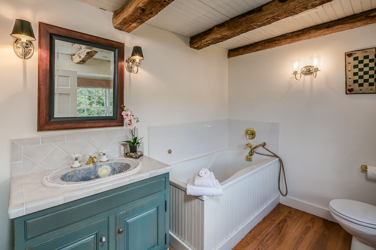
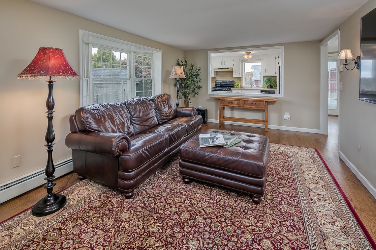
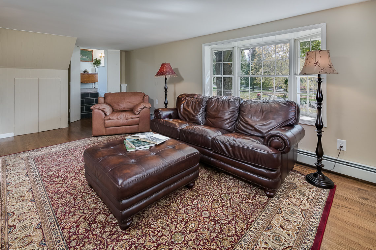
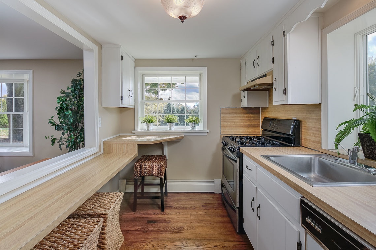
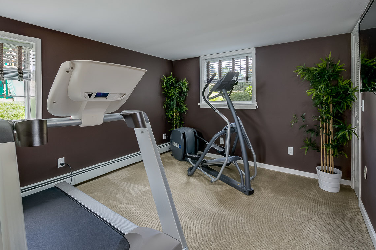
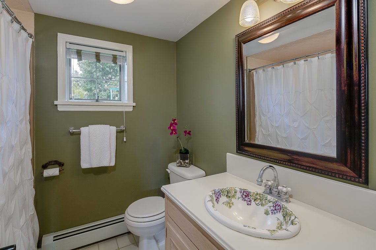
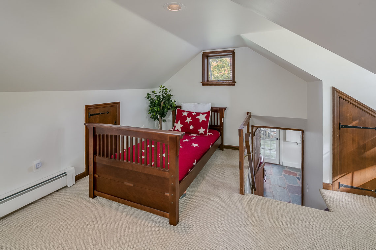
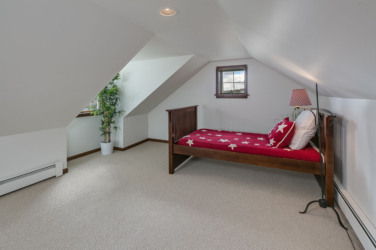
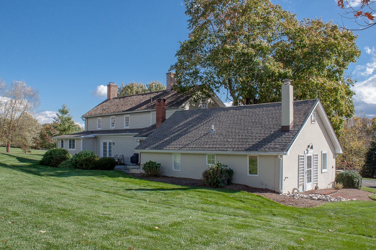
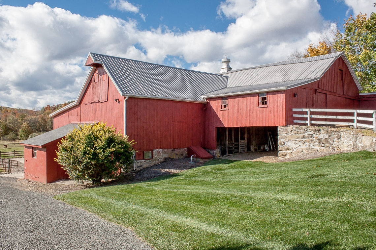
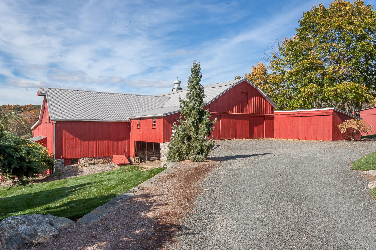
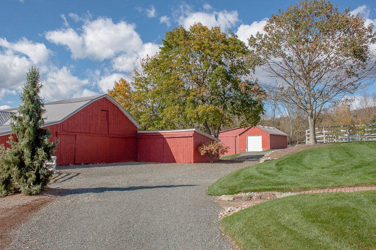
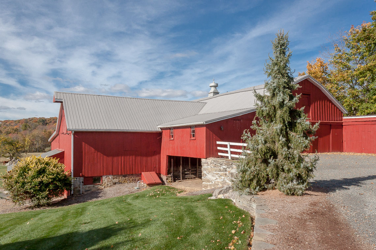
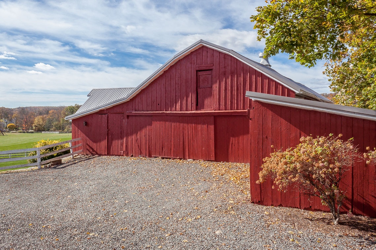
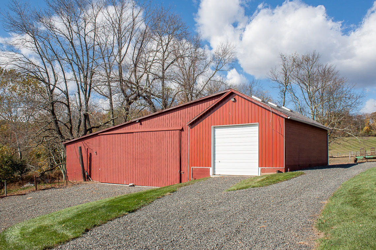
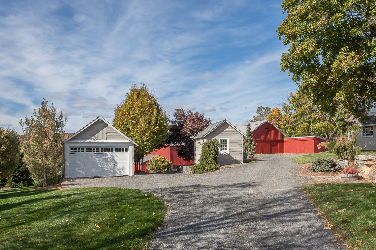
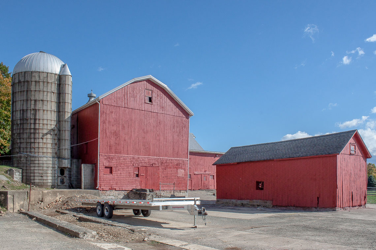
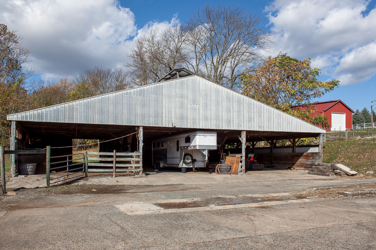
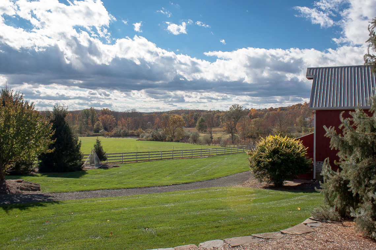
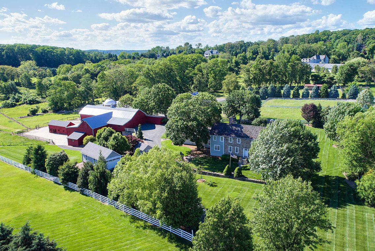
Introduction
This picturesque Tewksbury Township farm once served as the heart of a generations-old farm in with centuries of thoughtful stewardship reflected in the unity of its historic and modern features. This core of the original farm is sited in a way so as to maximize privacy within a private neighborhood of elegant colonials built on what were once pastures and fields belonging to the original farm.
The renovated five-bedroom historic stone and clapboard farmhouse is not visible from the road making it perfect for privacy-lovers, but the polished, rustic tone of the farm is established at the entrance to the gravel driveway by substantial fieldstone stone pillars marking the approach to the farm. The gracefully-curving, tree-lined driveway is shared by three properties and sweeps first past open fields with white post-and-board fencing and then past the home creating a striking approach to this unique farm
- immaculate, updated vintage stone home
- exposed beams and wide-plank floors
- exceptional natural light
- natural gas fired heat
- in-law suite with separate entrance
- professional landscaping with irrigation
- fenced paddocks and pastures
- multiple outbuildings for cars, RVs, etc
- vintage dairy barn
First Level
Visitors are welcomed to the residence by a paver walkway with a bluestone medallion accent. While prior owners have accessed the house from the front door and its substantial, bluestone steps, the current owners welcome guests through the more informal entrance opening into a slate-floored, casual reception area in a central area in the home. The wood stove addition to the stone fireplace nestled between built-in bookshelves make this a natural landing spot in the home while also serving as a transitional space between between the main part of the residence, the in-law suite, and the back patio.
French doors lead to the home’s spacious and sun-filled eat-in kitchen which blends historic details with stylish and functional contemporary updates including custom whitewashed oak cabinetry, breakfast bar, stainless steel Viking 4-burner gas range, stainless steel Bosch dishwasher, stainless steel Magic Chef microwave, and Sub-Zero refrigerator with wood panelling matching the cabinetry, marble tile floors, and recessed and accent lighting. Across the breakfast bar from the cooking area, an enormous, sun-filled eat-in area with natural fieldstone wall accent accommodates a large table or could be used as a sitting area. A separate transitional space leading to the back patio through double French doors as well as to the laundry room and a full bathroom and could be used as an informal breakfast area, desk area, or pantry.
The living room features a cooking-hearth fireplace, built-in cabinetry, exposed hand-hewn beams, stone walls with southern-facing windows, and wide-plank wood floors. Located at the heart of the original stone home, the living room leads to the kitchen, the family room, the back patio hallway, and the second floor of the stone home. An alternative arrangement of rooms would repurpose the living room as a formal dining room with the family room serving as the living room.
The family room provides a more intimate gathering area than the centrally-located living room, but mirrors the historic features of the living room: large fireplace, exposed hand-hewn beams, stone walls with southern-facing windows, and wide-plank wood floors.
Second Level
The second floor of the home has bedrooms and bathroom which highlight the historic beauty of the home. The master bedroom suite is entered through a sitting room with a fireplace, stone walls with southern-facing windows, and wide-plank wood floors. The master bedroom has cathedral ceilings with hand-hewn wood beams, southern-facing windows, ceiling fan, a closet with double doors, and an en suite bathroom with beadboard wainscoting, built in shelving, pedestal sink, and tiled stall shower with a seat. A second, sunny bedroom with a fireplace and south-facing windows and whitewashed wood floors, and an adjacent room with whitewashed floors could be used as a sitting room for this bedroom or as a third bedroom. The secondary bedrooms are served by a main bathroom with wide-plank wood floors, hand-hewn wood beams, soaking tub with hand-held sprayer, sconce lighting, and deep-set windows overlooking the backyard.
The original stone house has been updated to include a full bathroom and laundry room on the first floor. The full bathroom features a stall shower with subway tile walls, rimless glass door, and riverstone-accented shower floor, white pedestal sink, and white beadboard wainscoting. The laundry room has white cabinets over the washer and dryer, a window overlooking the backyard, as well as an area suitable for built-in or other storage now occupied by a large wardrobe closet.
Other Levels
The two-level in-law suite can be accessed from an outside entrance separate from the main section of the residence or from the main residence through the informal reception room off the kitchen. A lower level includes a sunny kitchen with breakfast bar, living room, bedroom, full bathroom, and utility room. The upper level of the in-law suite features a second bedroom suite with an adjacent sitting room currently used as a bedroom.
Exterior
Exterior features of the main residence include a bluestone patio off the kitchen, cedar shake roof, copper gutters and leaders, brick chimneys with decorative brick detail, and professionally-landscaped grounds with stone walls, flowering trees, shrubs, perennials and views overlooking a rural landscape.
Multiple outbuildings complement the use of the property as a farm or as a country estate. Near the residence, a detached garage with automatic door opener accommodates 2 cars parked in tandem and a wood shed sized for 4 cords of wood makes it easy to enjoy the fireplaces throughout the residence. Additionally, a three-story post-and-beam construction barn features a newer standing-seam metal roof (2013), second floor hayloft (with ground-level access), lower level livestock area (with ground-level access), and ground-level covered areas for equipment storage. An equipment barn features 4 deep bays with high clearance including one suitable for RV storage. A covered pole barn structure accessible from the barn’s yard area is currently used as an oversized run-in shed for horses in an adjoining fenced pasture on the property, but would be suitable for equipment storage or could be modified for use by various types of livestock.
Additional features of the grounds include 10 acres of fenced pastures, a separate well serving the pastures as well as the 15-zone irrigation system, and gravel driveways connecting outbuildings configured for easy access in and out of the property with trailers and RVs.
Systems
Systems of the home include 200 amp electrical service, 5-bedroom septic system, well water, multi-zone oil-fired baseboard-hot water heating (the in-law suite has system separate from the historic section of the home), multi-zone central air conditioning, smoke detectors, and fire extinguishers, all of which add to the ease of living in this elegant country retreat. The historic, section of the home also features a full, unfinished basement and walk-up attic, both suitable for storage.
Area
The property is located one hour’s drive from New York City in Tewksbury Township — one of the most prestigious areas of Hunterdon County and a town renowned for its natural beauty, private farms and estates, and notable for the popularity of equestrian sports related to the nearby Essex Hunt Club, United States Equestrian Team Foundation, and private polo fields within the township. It is convenient to shopping, golf courses and country clubs (Hamilton Farm, Trump National, Fiddler’s Elbow), commuter highways (Interstate 78 and 287), NJ Transit trains and TransBridge Lines buses to New York City, and airports including Newark Liberty International Airport and smaller regional airports (Morristown Airport, Solberg Airport, Somerset Airport). The property is near private schools (Willow School, Pingry, Gill-St. Bernard) and is served by Tewksbury Elementary School, Old Turnpike Middle School, and Voorhees High School.
Contact listing agent

Kelly Gordon
Broker of Record
Off: 908.963.5667
Facebook
Instagram

